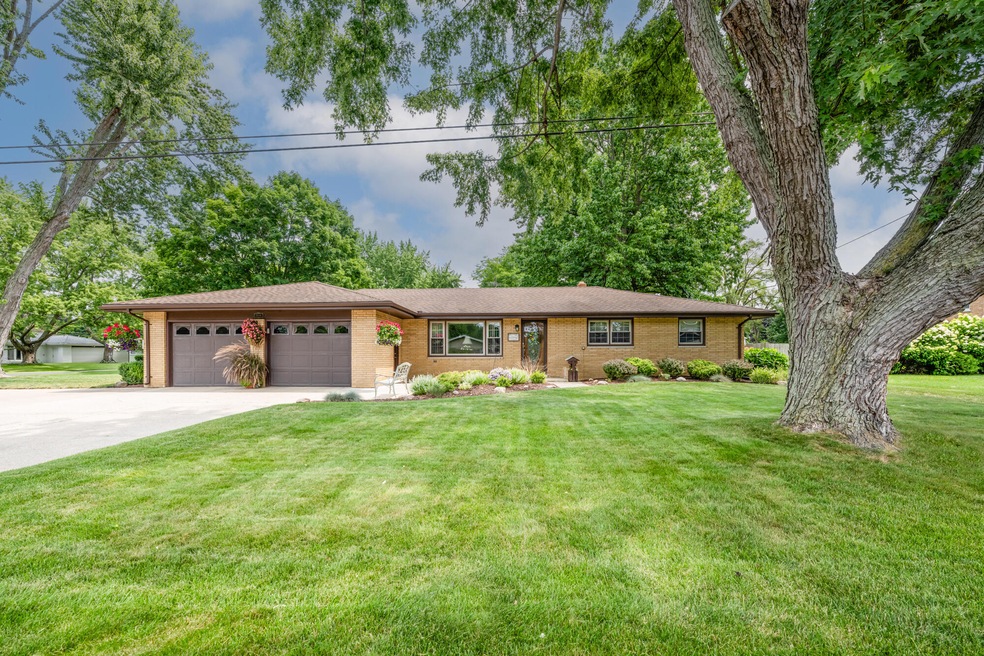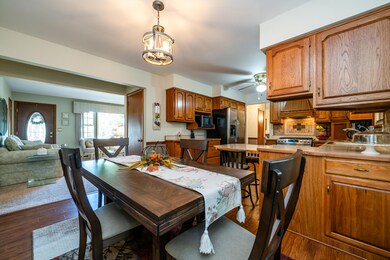
1686 N Teakwood Dr Stevensville, MI 49127
Highlights
- Popular Property
- Sun or Florida Room
- Bar Fridge
- Lakeshore High School Rated A-
- Corner Lot: Yes
- 2 Car Attached Garage
About This Home
As of October 2024Location, location, location! This classic, well maintained, solid, brick ranch offers 3 bedrooms and 2 full baths, all wood kitchen cabinets along with all appliances. Family room has a gas log masonry fireplace, leading to a three season room. The partially finished basement includes a wet bar/large rec room, w/plenty of storage. There is a two car attached garage, patio, utility shed and fenced in rear yard. You are within walking or short driving distance from schools, parks, library, shopping, dining, wineries, breweries, golf courses and local Lake Michigan beaches. Updates include luxury vinyl tile flooring, updated primary bath, replacement windows, and resinous full flake finish garage floor. Pride of ownership shows in this beautiful home here in Michigan's Great Southwest!
Last Agent to Sell the Property
@properties Christie's International R.E. License #6506044879 Listed on: 09/11/2024

Home Details
Home Type
- Single Family
Est. Annual Taxes
- $2,341
Year Built
- Built in 1965
Lot Details
- 0.3 Acre Lot
- Lot Dimensions are 132 x 100
- Shrub
- Corner Lot: Yes
- Level Lot
- Garden
- Back Yard Fenced
Parking
- 2 Car Attached Garage
- Front Facing Garage
- Garage Door Opener
Home Design
- Brick Exterior Construction
- Composition Roof
Interior Spaces
- 1-Story Property
- Wet Bar
- Bar Fridge
- Ceiling Fan
- Gas Log Fireplace
- Window Treatments
- Family Room with Fireplace
- Living Room
- Dining Area
- Sun or Florida Room
Kitchen
- Eat-In Kitchen
- <<OvenToken>>
- Range<<rangeHoodToken>>
- <<microwave>>
- Dishwasher
Flooring
- Carpet
- Ceramic Tile
- Vinyl
Bedrooms and Bathrooms
- 3 Main Level Bedrooms
- 2 Full Bathrooms
Laundry
- Laundry on main level
- Dryer
- Washer
Basement
- Partial Basement
- Sump Pump
- Laundry in Basement
- Crawl Space
Outdoor Features
- Patio
Schools
- Lakeshore Middle School
- Lake Shore High School
Utilities
- Forced Air Heating and Cooling System
- Heating System Uses Natural Gas
- Natural Gas Water Heater
Ownership History
Purchase Details
Home Financials for this Owner
Home Financials are based on the most recent Mortgage that was taken out on this home.Purchase Details
Purchase Details
Similar Homes in the area
Home Values in the Area
Average Home Value in this Area
Purchase History
| Date | Type | Sale Price | Title Company |
|---|---|---|---|
| Warranty Deed | -- | First American Title | |
| Warranty Deed | -- | First American Title | |
| Interfamily Deed Transfer | -- | None Available | |
| Deed | $50,000 | -- |
Mortgage History
| Date | Status | Loan Amount | Loan Type |
|---|---|---|---|
| Previous Owner | $55,000 | Unknown | |
| Previous Owner | $70,000 | Unknown |
Property History
| Date | Event | Price | Change | Sq Ft Price |
|---|---|---|---|---|
| 07/17/2025 07/17/25 | Pending | -- | -- | -- |
| 07/09/2025 07/09/25 | For Sale | $349,900 | +4.4% | $139 / Sq Ft |
| 10/30/2024 10/30/24 | Sold | $335,000 | 0.0% | $134 / Sq Ft |
| 09/11/2024 09/11/24 | For Sale | $335,000 | -- | $134 / Sq Ft |
Tax History Compared to Growth
Tax History
| Year | Tax Paid | Tax Assessment Tax Assessment Total Assessment is a certain percentage of the fair market value that is determined by local assessors to be the total taxable value of land and additions on the property. | Land | Improvement |
|---|---|---|---|---|
| 2025 | $2,456 | $163,800 | $0 | $0 |
| 2024 | $1,791 | $140,200 | $0 | $0 |
| 2023 | $1,706 | $116,500 | $0 | $0 |
| 2022 | $1,616 | $106,700 | $0 | $0 |
| 2021 | $2,149 | $101,700 | $18,800 | $82,900 |
| 2020 | $2,122 | $93,300 | $0 | $0 |
| 2019 | $1,968 | $92,200 | $15,000 | $77,200 |
| 2018 | $1,911 | $92,200 | $0 | $0 |
| 2017 | $1,979 | $79,800 | $0 | $0 |
| 2016 | $1,926 | $76,000 | $0 | $0 |
| 2015 | $1,916 | $72,400 | $0 | $0 |
| 2014 | $1,500 | $73,500 | $0 | $0 |
Agents Affiliated with this Home
-
Kent Schulte
K
Seller's Agent in 2025
Kent Schulte
Cressy & Everett Real Estate
(618) 553-7038
4 in this area
24 Total Sales
-
Benjamin Stephen

Buyer's Agent in 2025
Benjamin Stephen
Cressy & Everett Real Estate
(269) 208-9076
30 in this area
217 Total Sales
-
Mark Wortman

Seller's Agent in 2024
Mark Wortman
@ Properties
(269) 876-2929
53 in this area
419 Total Sales
Map
Source: Southwestern Michigan Association of REALTORS®
MLS Number: 24047860
APN: 11-12-7450-0039-00-2
- 5250 Cleveland Ave
- 1802 S Donna Dr
- 1522 S Riviera Dr
- 5043 W Donna Dr
- 1912 Hidden Pines Trail
- 1395 Wilshire Terrace
- 1738 W Marquette Woods Rd
- 1431 Oak Terrace
- Parcel F W Marquette Woods Rd
- Parcel E W Marquette Woods Rd
- Parcel D W Marquette Woods Rd
- Parcel C W Marquette Woods Rd
- 0 W Marquette Woods Rd
- 0 W Marquette Woods Rd Unit 10057574
- 5005 Deerwood Trail
- 5564 E Hiawatha Ln
- 1208 W John Beers Rd
- 5798 Wacker Dr
- 6035 Racine Dr
- 6058 Racine Dr






