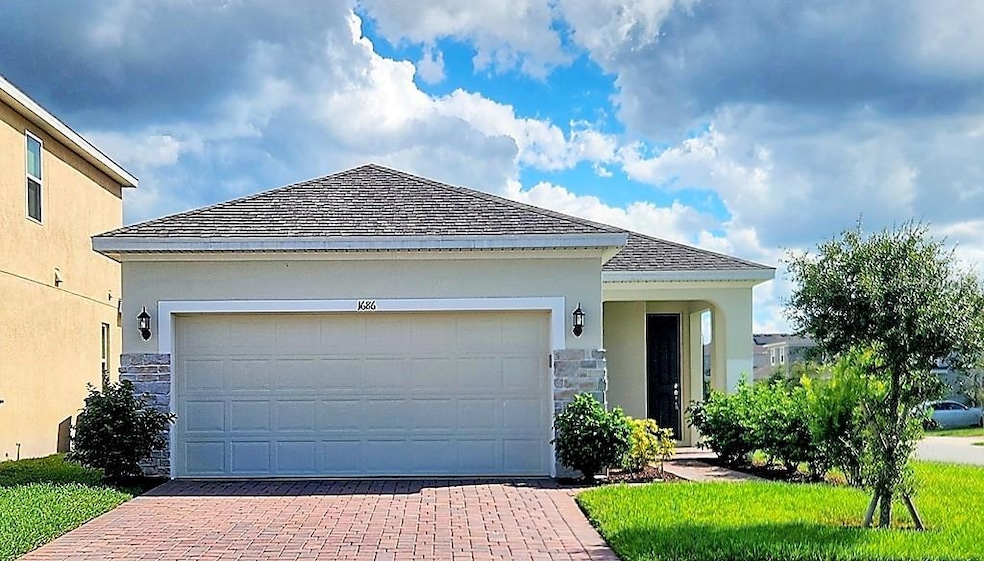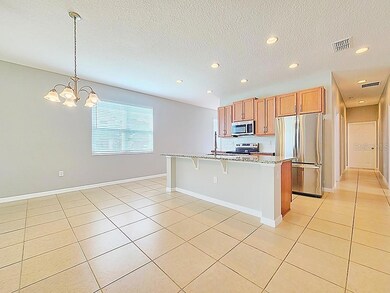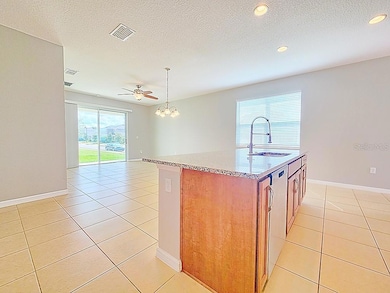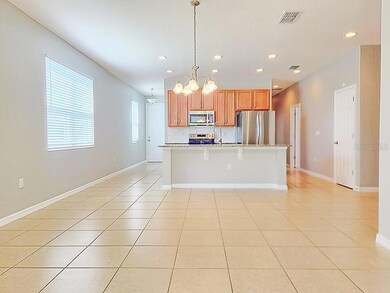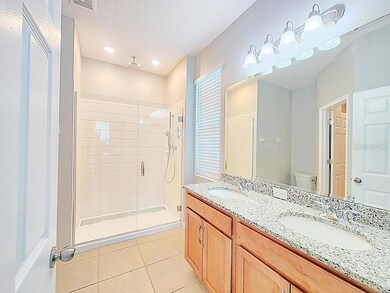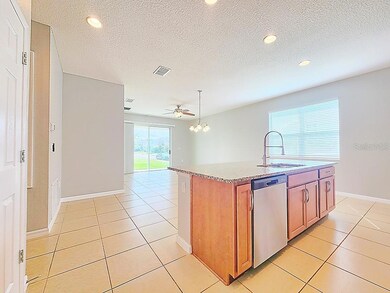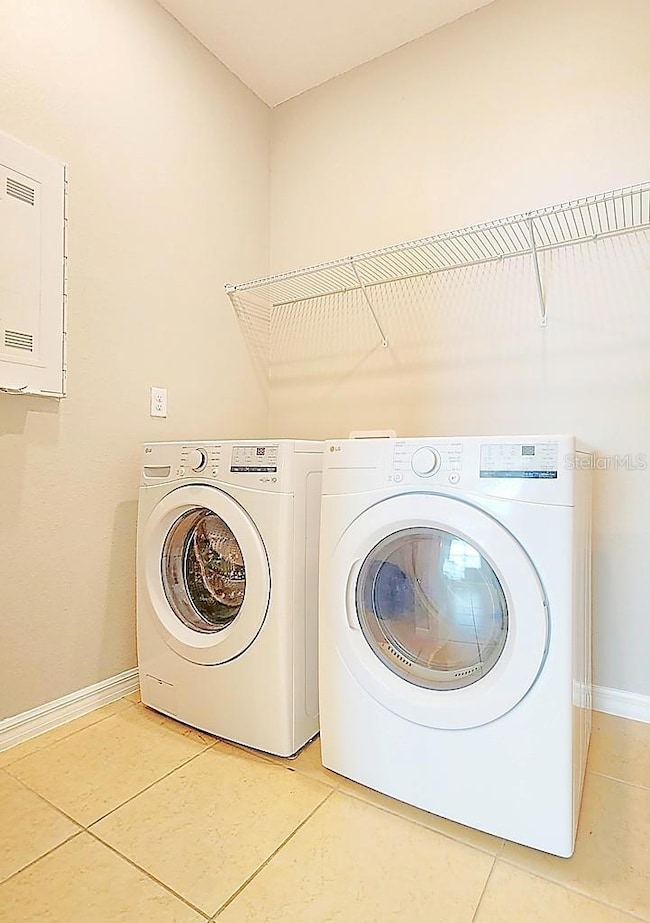1686 Swan Swim Dr Davenport, FL 33837
Highlights
- Main Floor Primary Bedroom
- 2 Car Attached Garage
- Laundry Room
- End Unit
- Living Room
- Ceramic Tile Flooring
About This Home
Discover this charming 4-bedroom, 2-bathroom single-family home located in the desirable Swan Swim community of Davenport, FL. Built in
In 2022, the property spans approximately 1,495 sq ft on a 5,575 sq ft lot—ideal for families or first-time buyers. Situated in a well-maintained neighborhood in the 33837 ZIP code, this home is part of a vibrant, newly developed community. Conveniently located near shopping centers, schools, parks, and offering easy access to major highways, as well as theme parks in the Orlando area. House is also listed for SALE.
Listing Agent
EXP REALTY LLC Brokerage Phone: 888-883-8509 License #3539950 Listed on: 11/06/2025

Home Details
Home Type
- Single Family
Est. Annual Taxes
- $7,328
Year Built
- Built in 2022
Lot Details
- 5,597 Sq Ft Lot
Parking
- 2 Car Attached Garage
Interior Spaces
- 1,495 Sq Ft Home
- Ceiling Fan
- Living Room
- Fire and Smoke Detector
Kitchen
- Range
- Recirculated Exhaust Fan
- Microwave
- Dishwasher
- Disposal
Flooring
- Carpet
- Ceramic Tile
Bedrooms and Bathrooms
- 4 Bedrooms
- Primary Bedroom on Main
- 2 Full Bathrooms
Laundry
- Laundry Room
- Dryer
- Washer
Utilities
- Central Heating and Cooling System
- Thermostat
- Electric Water Heater
Listing and Financial Details
- Residential Lease
- Security Deposit $2,200
- Property Available on 11/6/25
- Tenant pays for carpet cleaning fee, cleaning fee, re-key fee
- The owner pays for grounds care, trash collection
- 12-Month Minimum Lease Term
- $60 Application Fee
- 8 to 12-Month Minimum Lease Term
- Assessor Parcel Number 27-27-03-721523-002180
Community Details
Overview
- Property has a Home Owners Association
- Horse Creek At Crosswinds/ Terry Association, Phone Number (863) 293-7400
- Bella Vita Ph 1B 2 & 2 Subdivision
Pet Policy
- Pet Size Limit
- Pet Deposit $350
- 1 Pet Allowed
- $350 Pet Fee
- Dogs and Cats Allowed
- Medium pets allowed
Map
Source: Stellar MLS
MLS Number: S5138048
APN: 27-27-03-721523-002180
- 1653 Swan Swim Dr
- 1428 Berry Ln
- 1396 Berry Ln
- 1368 Berry Ln
- 1360 Berry Ln
- 1356 Berry Ln
- 1287 Berry Ln
- 2608 Penguin Blvd
- 0 Tbd Unit MFRO6300472
- 0 Tbd Unit S5068283
- 0 Tbd Unit MFRO6301225
- 2596 Penguin Blvd
- 0 Tbd Unit S5068281
- 315 E Magnolia St
- 823 Chinoy Rd
- 110 E Pine St
- 2716 Pierr St
- 2428 Penguin Blvd
- 2424 Penguin Blvd
- 2420 Penguin Blvd
- 2138 Bass Catcher Dr
- 2358 Friendly Confines Rd
- 2620 Penguin Blvd
- 2596 Penguin Blvd
- 2588 Penguin Blvd
- 2565 Penguin Blvd
- 2553 Penguin Blvd
- 2549 Penguin Blvd
- 1130 Berry Ln
- 2333 Penguin Blvd
- 2742 Puffin Place
- 3148 Goose Rd
- 2719 Puffin Place
- 328 Gina Ln
- 2906 Canary Ave
- 2925 Canary Ave
- 3220 Goose Rd
- 427 Cool Summer Ln
- 739 Chinoy Rd
- 179 Tiny Flower Rd
