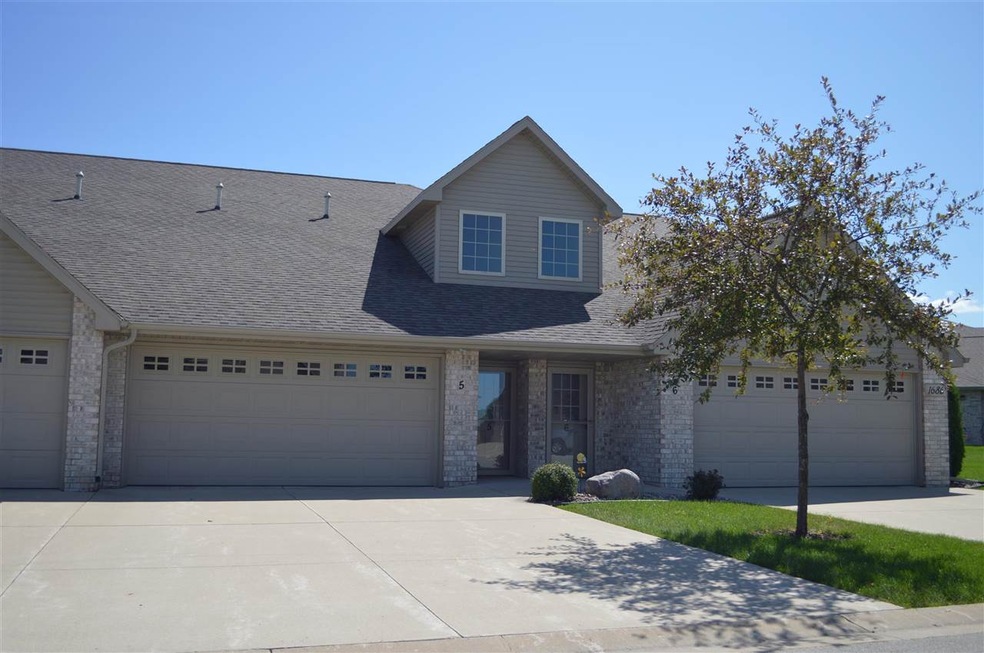1686 W Main Cir Unit 5 de Pere, WI 54115
Highlights
- Multiple Garages
- 1 Fireplace
- Walk-In Closet
- Pond in Community
- Attached Garage
- Forced Air Heating and Cooling System
About This Home
As of May 2022Waterford Heights ranch condo with zero entry! Updates include Quartz counter tops, kitchen sink & faucet, back splash, carpet, freshly painted, custom blinds, front storm door, dining light fixture & 2 comfort height toilets. Kitchen offers Kitchen Aid appliances included which are 1.5 yrs old per seller. Large master suite w/private bath and walk in closet. Living room offers gas log fireplace and view of pond/fountain. Covered patio allows you to sit & enjoy the pond/fountains right out your back door. Washer & dryer included. No pets. This main floor unit wont last long!
Last Buyer's Agent
Amy Eiden
Realty World Greater Green Bay, Ltd License #94-69177
Property Details
Home Type
- Condominium
Est. Annual Taxes
- $2,433
Year Built
- Built in 2009
HOA Fees
- $175 Monthly HOA Fees
Home Design
- Brick Exterior Construction
- Slab Foundation
- Vinyl Siding
Interior Spaces
- 1,450 Sq Ft Home
- 1-Story Property
- 1 Fireplace
Kitchen
- Oven or Range
- Microwave
- Disposal
Bedrooms and Bathrooms
- 2 Bedrooms
- Walk-In Closet
- 2 Full Bathrooms
Laundry
- Dryer
- Washer
Parking
- Attached Garage
- Multiple Garages
- Garage Door Opener
Utilities
- Forced Air Heating and Cooling System
- Heating System Uses Natural Gas
Community Details
- 54 Units
- Pond in Community
Ownership History
Purchase Details
Purchase Details
Home Financials for this Owner
Home Financials are based on the most recent Mortgage that was taken out on this home.Purchase Details
Purchase Details
Home Financials for this Owner
Home Financials are based on the most recent Mortgage that was taken out on this home.Purchase Details
Purchase Details
Home Financials for this Owner
Home Financials are based on the most recent Mortgage that was taken out on this home.Map
Home Values in the Area
Average Home Value in this Area
Purchase History
| Date | Type | Sale Price | Title Company |
|---|---|---|---|
| Condominium Deed | $265,000 | Bay Title & Abstract, Inc | |
| Warranty Deed | $207,400 | -- | |
| Warranty Deed | $207,400 | -- | |
| Warranty Deed | $162,900 | Dominion Title | |
| Warranty Deed | $135,000 | Dominion Title | |
| Condominium Deed | $135,000 | Evans Title |
Mortgage History
| Date | Status | Loan Amount | Loan Type |
|---|---|---|---|
| Previous Owner | $121,500 | New Conventional |
Property History
| Date | Event | Price | Change | Sq Ft Price |
|---|---|---|---|---|
| 05/02/2022 05/02/22 | Sold | $207,400 | +1.2% | $143 / Sq Ft |
| 03/10/2022 03/10/22 | Pending | -- | -- | -- |
| 03/07/2022 03/07/22 | For Sale | $204,900 | +25.8% | $141 / Sq Ft |
| 12/07/2018 12/07/18 | Sold | $162,900 | -1.2% | $112 / Sq Ft |
| 11/30/2018 11/30/18 | Pending | -- | -- | -- |
| 09/06/2018 09/06/18 | For Sale | $164,900 | -- | $114 / Sq Ft |
Tax History
| Year | Tax Paid | Tax Assessment Tax Assessment Total Assessment is a certain percentage of the fair market value that is determined by local assessors to be the total taxable value of land and additions on the property. | Land | Improvement |
|---|---|---|---|---|
| 2024 | $9,551 | $647,900 | $416,800 | $231,100 |
| 2023 | $8,971 | $647,900 | $416,800 | $231,100 |
| 2022 | $8,706 | $532,300 | $362,400 | $169,900 |
| 2021 | $9,002 | $172,100 | $27,800 | $144,300 |
| 2020 | $9,580 | $148,100 | $22,400 | $125,700 |
| 2019 | $9,364 | $148,100 | $22,400 | $125,700 |
| 2018 | $9,249 | $127,300 | $21,200 | $106,100 |
| 2017 | $9,673 | $127,300 | $21,200 | $106,100 |
| 2016 | $9,769 | $127,300 | $21,200 | $106,100 |
| 2015 | $2,548 | $127,300 | $21,200 | $106,100 |
| 2014 | -- | $127,300 | $21,200 | $106,100 |
| 2013 | -- | $127,300 | $21,200 | $106,100 |
Source: REALTORS® Association of Northeast Wisconsin
MLS Number: 50191095
APN: VA-132-5
- 1685 W Main Cir Unit 6
- 0 Fernando Dr
- 2488 Anemone Ct
- 1584 Ravine Dr
- 1541 Conrad Dr
- 1280 W Main Ave
- 3572 E Hank Ave
- 3581 E Hank Ave
- 3587 E Hank Ave
- 1362 Highland Ridge Dr
- 1356 Highland Ridge Dr
- 3608 E Hank Ave
- 1363 Highland Ridge Dr
- 1338 Highland Ridge Dr
- 1351 Highland Ridge Dr
- 1326 Highland Ridge Dr
- 1377 Shelby Ln
- 1372 Shelby Ln
- 1354 Shelby Ln
- 3633 E Hank Ave

