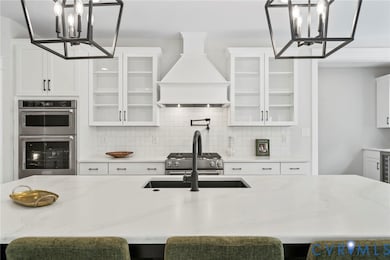16860 Sheppards Fold Way Beaverdam, VA 23015
Estimated payment $4,706/month
Highlights
- New Construction
- Main Floor Primary Bedroom
- High Ceiling
- Liberty Middle School Rated A-
- Loft
- Granite Countertops
About This Home
Welcome Home to Sheppards Fold from Hanover County's own, RCI BUILDERS! Featuring large, ESTATE STYLE lots ranging from 1.25 to 1.75 acres, only 20 minutes to Short Pump, 10 mins to Downtown Ashland, and convenient to the I95 corridor. Take advantage of this month’s Builder's Incentive of $15,000 toward options/upgrades - OR TO BUY DOWN YOUR INTEREST RATE! With the CHARLOTTE FLOOR PLAN from RCI BUILDERS, you get a traditional 2 story home with 4BR + 2.5 Baths as well as 2 FLEX spaces for offices or formal dining. Main level features a wide-open Family Room+Kitchen+Dining Area, Oversized Kitchen Island, walk-in pantry, a huge mudroom and with access to your 2 car- 24'x24' garage. Upstairs you find the Primary Bedroom w En Suite - at the rear of the home, as well as 3 additional bedrooms, and a hall bath. Includes a deck on the rear of the home - or upgrade to a rear covered screened porch. THIS PRICE INCLUDES upgraded front elevation "B" as well as the EMERALD UPGRADE PACKAGE w/ granite, SS appliances w/ double wall oven, soft close cabinetry, gas fireplace, 9ft ceilings on the main level, and a Craftsman Trim Package. Options are available to added a Finished Room over the Garage or an Additional bedroom suite - perfect for a rec room, loft, teen suit or Multi-generational living. OTHER PLANS ARE AVAILABLE. RCI Builders is a semi-custom builder that will allow modifications to their floor plans and all clients get to utilize a DESIGN CENTER to select their finishes and colors! *HOME IS TO BE BUILT. PICTURES SHOWN ARE SAMPLES ONLY AND MAY NOT REPRESENT YOUR PRODUCT.
Home Details
Home Type
- Single Family
Year Built
- Built in 2025 | New Construction
Lot Details
- 1.5 Acre Lot
- Cul-De-Sac
HOA Fees
- $42 Monthly HOA Fees
Parking
- 3 Car Attached Garage
Home Design
- Home to be built
- Fire Rated Drywall
- Frame Construction
- Vinyl Siding
Interior Spaces
- 2,572 Sq Ft Home
- 2-Story Property
- High Ceiling
- Gas Fireplace
- Sliding Doors
- Mud Room
- Loft
- Crawl Space
Kitchen
- Walk-In Pantry
- Built-In Double Oven
- Induction Cooktop
- Microwave
- Dishwasher
- Kitchen Island
- Granite Countertops
- Disposal
Flooring
- Partially Carpeted
- Ceramic Tile
- Vinyl
Bedrooms and Bathrooms
- 4 Bedrooms
- Primary Bedroom on Main
- Walk-In Closet
Outdoor Features
- Front Porch
Schools
- Beaverdam Elementary School
- Liberty Middle School
- Patrick Henry High School
Utilities
- Zoned Heating and Cooling
- Well
- Water Heater
- Engineered Septic
- Septic Tank
Community Details
- Sheppards Fold Subdivision
- The community has rules related to allowing corporate owners
Map
Home Values in the Area
Average Home Value in this Area
Property History
| Date | Event | Price | List to Sale | Price per Sq Ft |
|---|---|---|---|---|
| 11/10/2025 11/10/25 | Price Changed | $744,985 | 0.0% | $290 / Sq Ft |
| 11/03/2025 11/03/25 | Price Changed | $744,975 | 0.0% | $290 / Sq Ft |
| 10/21/2025 10/21/25 | Price Changed | $744,950 | 0.0% | $290 / Sq Ft |
| 10/16/2025 10/16/25 | For Sale | $744,900 | -- | $290 / Sq Ft |
Source: Central Virginia Regional MLS
MLS Number: 2529145
- 16852 Sheppards Fold Way
- 16851 Sheppards Fold Way
- 16850 Sheppards Fold Way
- 16855 Sheppards Fold Way
- Roanoke Plan at Sheppards Fold
- The Jemma Plan at Sheppards Fold
- Colfax Plan at Sheppards Fold
- Davidson Plan at Sheppards Fold
- The Pennington Plan at Sheppards Fold
- The Cambridge Plan at Sheppards Fold
- The Elliott Plan at Sheppards Fold
- The Hayden Lee Plan at Sheppards Fold
- The Madison Plan at Sheppards Fold
- The Creekwood Plan at Sheppards Fold
- Asheboro Plan at Sheppards Fold
- Waverly Plan at Sheppards Fold
- The Kings Landing Plan at Sheppards Fold
- Caldwell Plan at Sheppards Fold
- The Lynn Plan at Sheppards Fold
- The Allison Plan at Sheppards Fold
- 11305 Cloverhill Dr
- 25320 Pleasantview Rd
- 126 Beverly Rd
- 205-209 Duncan St
- 204 Kings Arms Ct
- 305 Arlington St
- 10421 Westgate Ct
- 12232 Cedar Ln
- 23194 Westwood Ct
- 16090 Pouncey Tract Rd
- 23039 Sir Barton Ct
- 14357 Western Riders Ln
- 9450 Belladdie Way
- 100 Hessian Dr
- 2290 Ashland Rd
- 6500 Gadsby Trace Ct
- 5600 Mulholland Dr
- 11080 Cobbs Rd
- 11401 Old Nuckols Rd
- 507 Montgomery Dr







