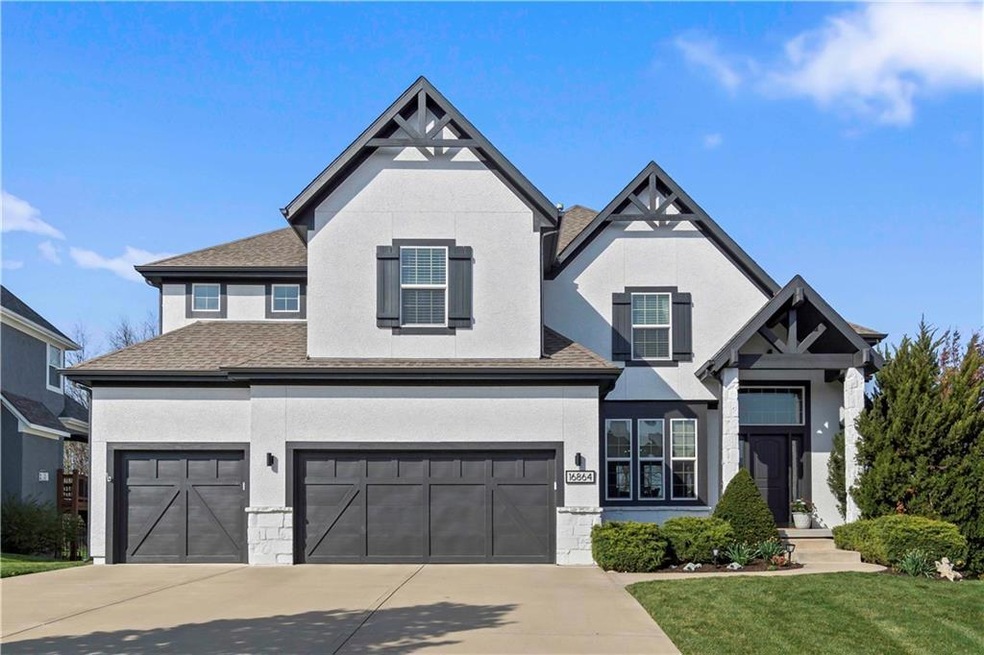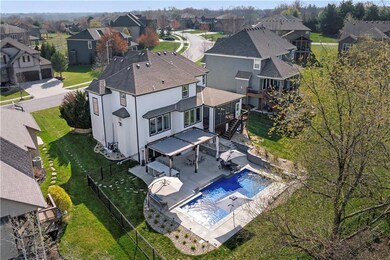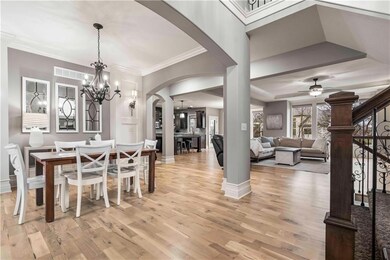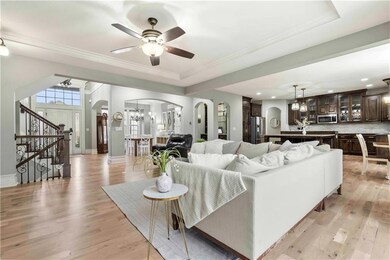
16864 Bluejacket St Overland Park, KS 66221
South Overland Park NeighborhoodHighlights
- Home Theater
- Above Ground Pool
- Recreation Room
- Wolf Springs Elementary School Rated A
- Clubhouse
- Traditional Architecture
About This Home
As of May 2024Meticulous and spacious home in highly sought-after Coffee Creek Crossing with ABSOLUTELY STUNNING outdoor oasis! New state-of-the-art pool, and patio you’ll need to see to believe! 6 Bedrooms, 5 full Baths, 3-car garage, with walkout lower level complete with luxury finishes. Large kitchen with granite island, walk-in pantry, wine bar with beverage refrigerator, and breakfast area with access to large, covered deck. Kitchen opens to Great Room with stone fireplace, wall of windows, built-in cabinetry. Adjoining formal dining room. Newly refinished hardwood floors and fresh paint throughout. Main floor bedroom/office with full bath and access to screened deck. 2nd level includes large primary bedroom with sitting area, spacious walk-in closet, and spa like bath plus three additional generously sized bedrooms. Lower-level features luxurious bar with granite counters, built-in floating shelves, dishwasher, wine fridge, and full-size refrigerator. Large rec room includes newly crafted media wall and projector screen to take movie night to the next level. LL also includes sixth bedroom with updated full bath, and bonus playroom/office. Walkout basement to one of the best backyards in all of JoCo! 35-foot-long saltwater, fiberglass pool with remote controlled equipment, gas heater and pool fence. 12’x24’ pergola with shade sails, modern overhead fan, and built-in string lights. 12-foot-long granite outdoor kitchen with matching Fire Magic appliances, highlighted by an outdoor fridge and a 30” grill (retail of 6K), with gas line and auto shut off timer. Color changing Philips hue lights on front and back of home. Exterior recently repainted (2022). EV mounted car charger in garage.Close to Blue Valley schools! Neighborhood includes biking/hiking trails along Coffee Creek that connect to nearby Heritage Park. Easy access to 69 Hwy.You won’t find another home with the space, updates, and high-end outdoor oasis at this price point in all of Johnson County!
Last Agent to Sell the Property
ReeceNichols- Leawood Town Center Brokerage Phone: 816-730-0676 License #00248441 Listed on: 03/12/2024

Home Details
Home Type
- Single Family
Est. Annual Taxes
- $8,400
Year Built
- Built in 2013
Lot Details
- 0.3 Acre Lot
- Aluminum or Metal Fence
HOA Fees
- $101 Monthly HOA Fees
Parking
- 3 Car Attached Garage
Home Design
- Traditional Architecture
- Composition Roof
- Stucco
Interior Spaces
- 2-Story Property
- Wet Bar
- Ceiling Fan
- Great Room with Fireplace
- Family Room Downstairs
- Formal Dining Room
- Home Theater
- Home Office
- Recreation Room
Kitchen
- Breakfast Area or Nook
- Kitchen Island
Flooring
- Wood
- Carpet
- Luxury Vinyl Plank Tile
Bedrooms and Bathrooms
- 6 Bedrooms
- Main Floor Bedroom
- Walk-In Closet
- 5 Full Bathrooms
Finished Basement
- Walk-Out Basement
- Basement Fills Entire Space Under The House
- Bedroom in Basement
Outdoor Features
- Above Ground Pool
- Playground
Location
- City Lot
Schools
- Wolf Springs Elementary School
- Blue Valley Southwest High School
Utilities
- Central Air
- Heating System Uses Natural Gas
Listing and Financial Details
- Assessor Parcel Number NP10230000 0074
- $0 special tax assessment
Community Details
Overview
- Coffee Creek Crossing Subdivision
Amenities
- Clubhouse
Recreation
- Community Pool
- Trails
Ownership History
Purchase Details
Purchase Details
Home Financials for this Owner
Home Financials are based on the most recent Mortgage that was taken out on this home.Purchase Details
Home Financials for this Owner
Home Financials are based on the most recent Mortgage that was taken out on this home.Purchase Details
Home Financials for this Owner
Home Financials are based on the most recent Mortgage that was taken out on this home.Purchase Details
Similar Homes in the area
Home Values in the Area
Average Home Value in this Area
Purchase History
| Date | Type | Sale Price | Title Company |
|---|---|---|---|
| Deed | -- | None Listed On Document | |
| Warranty Deed | -- | Continental Title Company | |
| Warranty Deed | -- | First American Title | |
| Warranty Deed | -- | First American Title | |
| Warranty Deed | -- | None Available |
Mortgage History
| Date | Status | Loan Amount | Loan Type |
|---|---|---|---|
| Open | $638,100 | New Conventional | |
| Closed | $732,000 | New Conventional | |
| Previous Owner | $30,000 | Credit Line Revolving | |
| Previous Owner | $530,000 | New Conventional | |
| Previous Owner | $525,000 | New Conventional | |
| Previous Owner | $352,000 | New Conventional | |
| Previous Owner | $366,000 | New Conventional | |
| Previous Owner | $417,000 | New Conventional |
Property History
| Date | Event | Price | Change | Sq Ft Price |
|---|---|---|---|---|
| 05/03/2024 05/03/24 | Sold | -- | -- | -- |
| 04/05/2024 04/05/24 | Pending | -- | -- | -- |
| 04/04/2024 04/04/24 | For Sale | $874,900 | +25.9% | $216 / Sq Ft |
| 10/14/2021 10/14/21 | Sold | -- | -- | -- |
| 09/12/2021 09/12/21 | Pending | -- | -- | -- |
| 09/02/2021 09/02/21 | For Sale | $695,000 | +35.2% | $172 / Sq Ft |
| 04/26/2017 04/26/17 | Sold | -- | -- | -- |
| 02/09/2017 02/09/17 | Pending | -- | -- | -- |
| 01/09/2017 01/09/17 | For Sale | $514,000 | +14.7% | $168 / Sq Ft |
| 07/01/2013 07/01/13 | Sold | -- | -- | -- |
| 12/22/2012 12/22/12 | Pending | -- | -- | -- |
| 12/21/2012 12/21/12 | For Sale | $448,000 | -- | $146 / Sq Ft |
Tax History Compared to Growth
Tax History
| Year | Tax Paid | Tax Assessment Tax Assessment Total Assessment is a certain percentage of the fair market value that is determined by local assessors to be the total taxable value of land and additions on the property. | Land | Improvement |
|---|---|---|---|---|
| 2024 | $9,962 | $96,313 | $21,265 | $75,048 |
| 2023 | $9,469 | $90,540 | $19,335 | $71,205 |
| 2022 | $8,152 | $76,601 | $16,108 | $60,493 |
| 2021 | $6,720 | $60,122 | $16,108 | $44,014 |
| 2020 | $6,612 | $58,753 | $16,108 | $42,645 |
| 2019 | $6,827 | $59,374 | $14,000 | $45,374 |
| 2018 | $6,963 | $59,351 | $9,301 | $50,050 |
| 2017 | $6,614 | $55,372 | $9,301 | $46,071 |
| 2016 | $6,622 | $55,395 | $9,301 | $46,094 |
| 2015 | $6,468 | $53,855 | $9,330 | $44,525 |
| 2013 | -- | $6 | $6 | $0 |
Agents Affiliated with this Home
-

Seller's Agent in 2024
Bradley Zollars
ReeceNichols- Leawood Town Center
(816) 730-0676
1 in this area
18 Total Sales
-
k
Buyer's Agent in 2024
krishna Chinnam
Keller Williams Realty Partners Inc.
(601) 301-3579
30 in this area
124 Total Sales
-
J
Seller's Agent in 2021
Jean Riley
ReeceNichols - Overland Park
(913) 339-6800
4 in this area
9 Total Sales
-
D
Seller's Agent in 2017
David Mombello
BHG Kansas City Homes
(913) 579-1507
56 in this area
61 Total Sales
-

Buyer's Agent in 2017
Pam Malcy
BHG Kansas City Homes
(913) 568-1389
6 in this area
80 Total Sales
-
L
Seller's Agent in 2013
Lily Mantych
Keller Williams Realty Partners Inc.
Map
Source: Heartland MLS
MLS Number: 2477064
APN: NP10230000-0074
- 16865 Bluejacket St
- 9323 W 169th Terrace
- 10903 W 169th Terrace
- 16821 Goddard St
- 12303 W 170th Terrace
- 12302 W 170th Terrace
- 17021 King St
- 10654 W 168th Ct
- 17045 Bluejacket St
- 11316 W 170th Terrace
- 16905 Barton St
- 11327 W 170th Terrace
- 12511 W 170th Terrace
- 16446 W 166th Place
- 16470 W 166th Place
- 10423 W 168th Terrace
- 17117 Bluejacket St
- 10429 W 170th Place
- 17137 Barton St
- 11705 W 170th St






