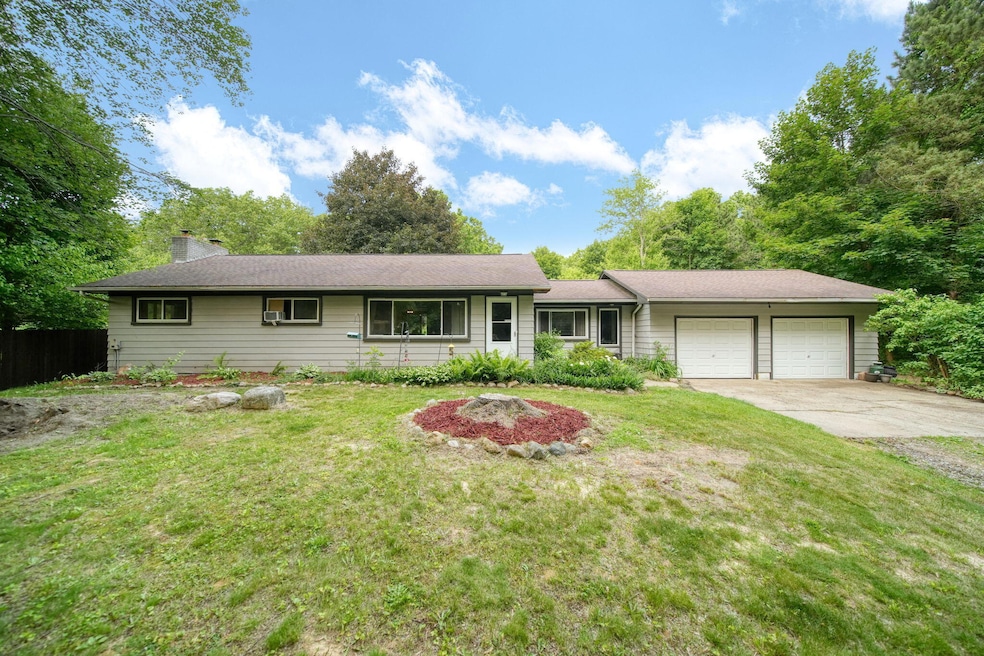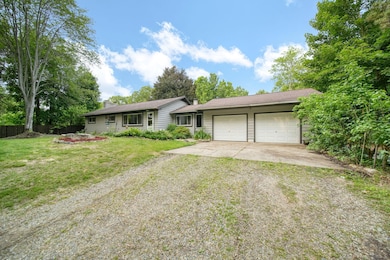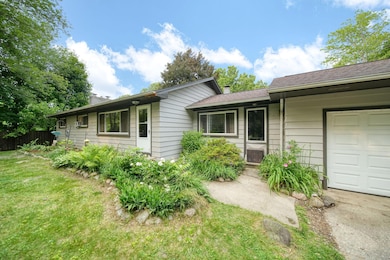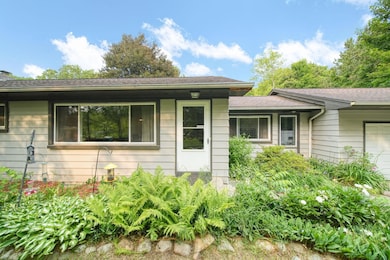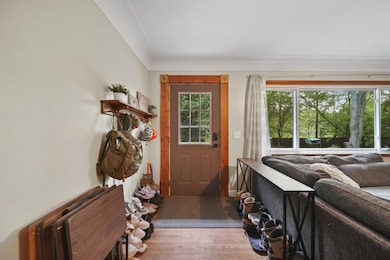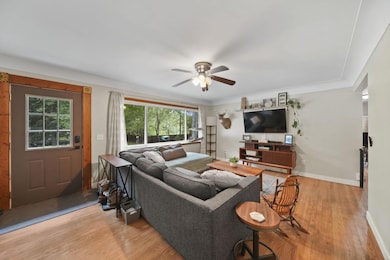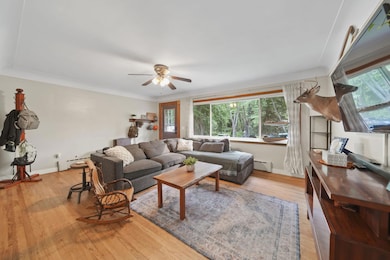
16867 Waterloo Rd Chelsea, MI 48118
Estimated payment $2,312/month
Highlights
- Deck
- Wooded Lot
- Cooling System Mounted In Outer Wall Opening
- South Meadows Elementary School Rated A-
- Wood Flooring
- Hot Water Heating System
About This Home
BACK ON AT NO FAULT OF THE SELLER. Welcome to your own private oasis in the highly sought-after Chelsea School District! This charming 4-bedroom, 2-full-bath ranch offers the perfect blend of comfort and connection to nature. Nestled among mature trees and lush, established plantings, the yard includes a garden and a spacious 25x14 shed?ideal for storage, hobbies, or a workshop. Best of all, the property backs up to serene Winnewana Lake state land, providing added privacy and outdoor adventure right in your backyard. Inside, enjoy natural hardwood floors throughout and a nice layout, including a breezeway connecting the home to the two-car garage. The finished basement adds versatile living space perfect for a rec room, home office, or guest area.
Home Details
Home Type
- Single Family
Est. Annual Taxes
- $5,693
Year Built
- Built in 1960
Lot Details
- 1.23 Acre Lot
- Lot Dimensions are 80 x 534 x 102 x 547
- Shrub
- Level Lot
- Wooded Lot
Parking
- 2 Car Garage
- Front Facing Garage
- Gravel Driveway
Home Design
- Composition Roof
- Aluminum Siding
Interior Spaces
- 1-Story Property
- Wood Burning Fireplace
- Wood Flooring
Kitchen
- Range
- Microwave
- Dishwasher
Bedrooms and Bathrooms
- 4 Bedrooms | 3 Main Level Bedrooms
- 2 Full Bathrooms
Laundry
- Laundry on main level
- Dryer
- Washer
Finished Basement
- Basement Fills Entire Space Under The House
- Laundry in Basement
- 1 Bedroom in Basement
Utilities
- Cooling System Mounted In Outer Wall Opening
- Heating System Uses Natural Gas
- Heating System Uses Wood
- Hot Water Heating System
- Well
- Natural Gas Water Heater
- Septic System
Additional Features
- Deck
- Mineral Rights
Map
Home Values in the Area
Average Home Value in this Area
Tax History
| Year | Tax Paid | Tax Assessment Tax Assessment Total Assessment is a certain percentage of the fair market value that is determined by local assessors to be the total taxable value of land and additions on the property. | Land | Improvement |
|---|---|---|---|---|
| 2025 | $8,117 | $160,500 | $0 | $0 |
| 2024 | $1,558 | $149,000 | $0 | $0 |
| 2023 | $8,223 | $145,700 | $0 | $0 |
| 2022 | $1,465 | $140,100 | $0 | $0 |
| 2021 | $4,187 | $119,000 | $0 | $0 |
| 2020 | $4,135 | $113,700 | $0 | $0 |
| 2019 | $740 | $99,000 | $99,000 | $0 |
| 2018 | $3,190 | $94,500 | $0 | $0 |
| 2017 | $3,582 | $88,300 | $0 | $0 |
| 2016 | $0 | $66,597 | $0 | $0 |
| 2015 | -- | $66,398 | $0 | $0 |
| 2014 | -- | $64,324 | $0 | $0 |
| 2013 | -- | $64,324 | $0 | $0 |
Property History
| Date | Event | Price | Change | Sq Ft Price |
|---|---|---|---|---|
| 07/16/2025 07/16/25 | Price Changed | $339,900 | -2.9% | $126 / Sq Ft |
| 06/24/2025 06/24/25 | For Sale | $349,900 | 0.0% | $130 / Sq Ft |
| 06/20/2025 06/20/25 | Pending | -- | -- | -- |
| 06/11/2025 06/11/25 | For Sale | $349,900 | +29.6% | $130 / Sq Ft |
| 06/29/2021 06/29/21 | Sold | $269,900 | 0.0% | $185 / Sq Ft |
| 06/17/2021 06/17/21 | Pending | -- | -- | -- |
| 05/06/2021 05/06/21 | For Sale | $269,900 | 0.0% | $185 / Sq Ft |
| 05/05/2021 05/05/21 | Off Market | $269,900 | -- | -- |
Purchase History
| Date | Type | Sale Price | Title Company |
|---|---|---|---|
| Warranty Deed | $269,900 | Title Solutions Agency Llc | |
| Interfamily Deed Transfer | -- | None Available | |
| Interfamily Deed Transfer | $100,001 | -- |
Mortgage History
| Date | Status | Loan Amount | Loan Type |
|---|---|---|---|
| Open | $269,900 | New Conventional | |
| Previous Owner | $85,500 | New Conventional | |
| Previous Owner | $35,000 | Credit Line Revolving | |
| Previous Owner | $106,000 | Purchase Money Mortgage |
Similar Homes in Chelsea, MI
Source: Southwestern Michigan Association of REALTORS®
MLS Number: 25027695
APN: 05-31-105-008
- 893 Ridge Rd
- 907 Ridge Ct
- 978 Ridge Ct
- 0 Cassidy Rd Unit 25033809
- 4175 Clear Lake Shore Dr
- 856 Greystone Dr
- 740 Greystone Dr
- 16850 Roe Rd
- 9963 Harr Rd
- 401 Glazier Rd
- 0 Harr Rd Unit 25026824
- 6890 Lingane Rd
- 267 Glazier Rd
- 7330 Lingane Rd
- 10520 Leeke Rd
- 72 Cavanaugh Lake Rd
- 165 Cavanaugh Lake Rd
- 6100 Clear Lake Rd
- 0 Boyce Rd Unit 23126924
- 16683 Winters Rd
- 401 Glazier Rd
- 107 1/2 N Main St
- 224 N Lake St
- 9745 W Michigan Ave
- 8963 Huron River Dr
- 621 Woodland Dr
- 8074 Main St Unit Apartment 2
- 8408 Walnut Hill
- 8032 Beechwood Blvd
- 4093 Donnely Rd
- 240 Park St
- 9404 Mcgregor Rd
- 2230 Melbourne Ave
- 5495 Ann Arbor Rd
- 9088 W Liberty Rd
- 711 Cattail Ln
- 4107 Inverness St
- 4519 Inverness St Unit 48
- 11564 Pleasant View Dr
- 305 Timberland Dr
