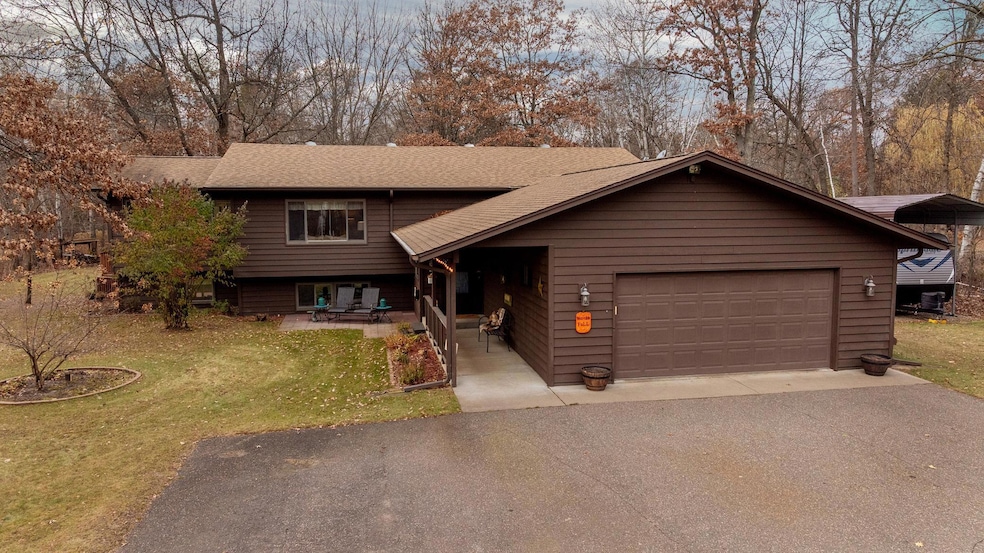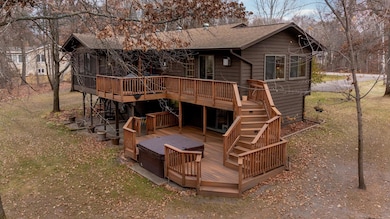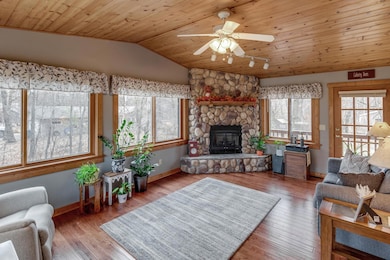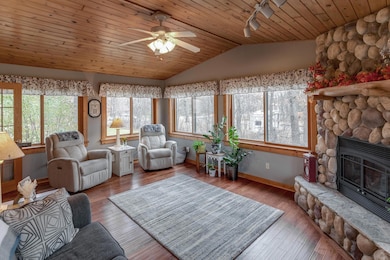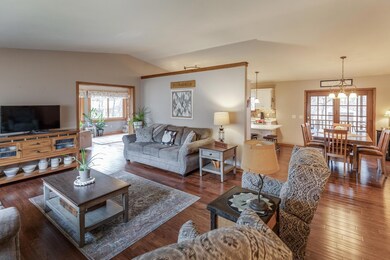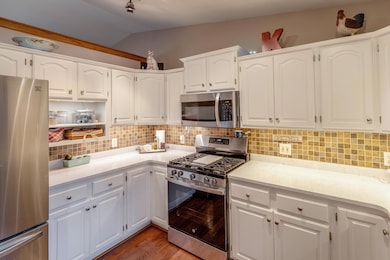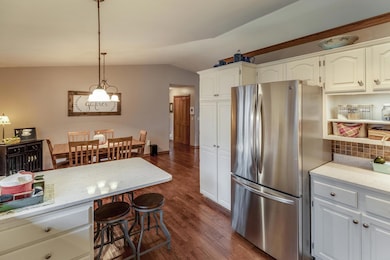16869 Blakeman Rd Brainerd, MN 56401
Estimated payment $2,780/month
Highlights
- No HOA
- 2 Car Attached Garage
- Forced Air Heating and Cooling System
- Lowell Elementary School Rated A-
- Laundry Room
- Water Softener is Owned
About This Home
Beautiful 4+ Bedroom, 2 Bath, Home on 1.2 Acres of Wooded Privacy
Nestled on a gorgeous 1.2-acre lot surrounded by mature hardwoods and beautiful trees, this immaculate split-entry home offers comfort, quality, and craftsmanship throughout. Located in a desirable neighborhood close to shopping & entertainment and convenient to both Brainerd and Baxter, this property combines peaceful privacy with everyday convenience. Step inside to discover exceptional woodwork, quality flooring, and spacious living areas designed for comfort and style. The large kitchen features abundant cabinetry, a generous dining area, and easy access to a stunning sun room with cozy fireplace or 3 seasons porch—perfect for enjoying morning coffee or evening relaxation. With over four bedrooms, there’s plenty of room for family, guests, or a home office. A 15x13 craft room offers an ideal space for hobbies or projects, while the 14x10 laundry room adds practicality and convenience. Added bonus, a brand new septic system was installed in November of 2025.
Outside, enjoy the serenity of your wooded surroundings from a beautiful deck complete with a hot tub—an inviting retreat in any season. The heated, finished garage provides comfort and storage year-round.
This home is a true gem—meticulously maintained, thoughtfully designed, and showcasing exquisite craftsmanship throughout.
Home Details
Home Type
- Single Family
Est. Annual Taxes
- $2,524
Year Built
- Built in 1990
Lot Details
- Lot Dimensions are 150 x 348
- Few Trees
Parking
- 2 Car Attached Garage
- Heated Garage
- Insulated Garage
Home Design
- Bi-Level Home
- Wood Foundation
Interior Spaces
- 2,580 Sq Ft Home
- Gas Fireplace
Kitchen
- Range
- Microwave
- Dishwasher
Bedrooms and Bathrooms
- 4 Bedrooms
- 2 Full Bathrooms
Laundry
- Laundry Room
- Dryer
- Washer
Utilities
- Forced Air Heating and Cooling System
- Drilled Well
- Water Softener is Owned
- Septic System
Community Details
- No Home Owners Association
- Blakeman Second Add Subdivision
Listing and Financial Details
- Assessor Parcel Number 99270525
Map
Home Values in the Area
Average Home Value in this Area
Tax History
| Year | Tax Paid | Tax Assessment Tax Assessment Total Assessment is a certain percentage of the fair market value that is determined by local assessors to be the total taxable value of land and additions on the property. | Land | Improvement |
|---|---|---|---|---|
| 2025 | $2,524 | $449,100 | $72,300 | $376,800 |
| 2024 | $2,524 | $423,700 | $63,800 | $359,900 |
| 2023 | $2,384 | $390,300 | $58,800 | $331,500 |
| 2022 | $2,340 | $375,900 | $50,100 | $325,800 |
| 2021 | $2,354 | $289,100 | $37,100 | $252,000 |
| 2020 | $2,158 | $276,500 | $35,000 | $241,500 |
| 2019 | $2,076 | $252,700 | $31,700 | $221,000 |
| 2018 | $1,878 | $245,400 | $30,400 | $215,000 |
| 2017 | $1,798 | $224,578 | $36,183 | $188,395 |
| 2016 | $1,798 | $212,000 | $31,200 | $180,800 |
| 2015 | $1,756 | $200,600 | $31,000 | $169,600 |
| 2014 | $866 | $208,000 | $31,200 | $176,800 |
Property History
| Date | Event | Price | List to Sale | Price per Sq Ft |
|---|---|---|---|---|
| 02/09/2026 02/09/26 | Pending | -- | -- | -- |
| 11/14/2025 11/14/25 | For Sale | $495,000 | -- | $192 / Sq Ft |
Source: NorthstarMLS
MLS Number: 6813897
APN: 992030010030009
- 16526 Woodhaven Way
- 17358 Smith Rd
- TBD Redfern Trail
- 9560 Andberg Way
- 15957 Old Stonebridge Trail
- 15953 Old Stonebridge Trail
- 15939 Old Stonebridge Trail
- 15963 Old Stonebridge Trail
- 16096 Serene Pines Ct
- 15925 Old Stonebridge Trail
- 15887 Old Stonebridge Trail
- 15813 Old Stonebridge Trail
- 15880 Old Stonebridge Trail
- 15858 Old Stonebridge Trail
- 15840 Old Stonebridge Trail
- 15816 Old Stonebridge Trail
- 15828 Old Stonebridge Trail
- 15800 Old Stonebridge Trail
- 16296 Tower Dr
- 17196 Dewes Rd
Ask me questions while you tour the home.
