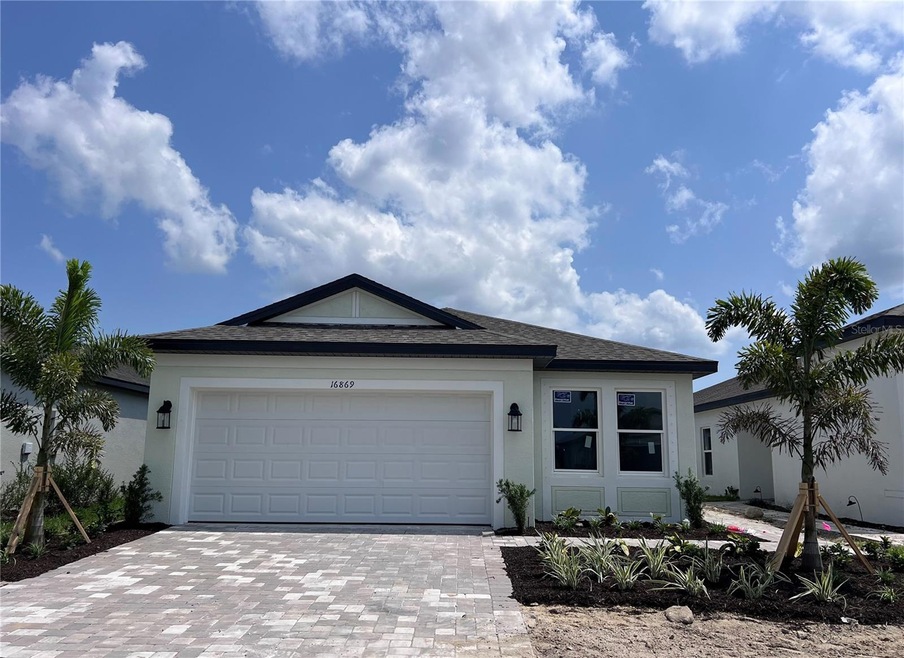
16869 Sol Preserve Dr Point Charlotte, FL 33953
Highlights
- Under Construction
- Open Floorplan
- Solid Surface Countertops
- Pond View
- Great Room
- Hurricane or Storm Shutters
About This Home
As of July 2024Under Construction. Welcome to the Independence !! This well designed home has many design appointments such as a tray ceiling in the great
room , double doors into a den/retreat and many other features. The master suite is located privately in the rear of the home with a spacious
walk in closet. There is also an interior laundry, island kitchen and much more . Above all this is a great location !!! Call to view this home today.
*Some Images are for representational purposes only.
Last Agent to Sell the Property
FLORIWEST REALTY GROUP, LLC License #3516223 Listed on: 05/14/2024
Home Details
Home Type
- Single Family
Est. Annual Taxes
- $500
Year Built
- Built in 2024 | Under Construction
Lot Details
- 5,250 Sq Ft Lot
- North Facing Home
- Irrigation
- Landscaped with Trees
HOA Fees
- $9 Monthly HOA Fees
Parking
- 2 Car Attached Garage
Home Design
- Slab Foundation
- Shingle Roof
- Block Exterior
Interior Spaces
- 1,827 Sq Ft Home
- 1-Story Property
- Open Floorplan
- Tray Ceiling
- Great Room
- Inside Utility
- Pond Views
Kitchen
- Range<<rangeHoodToken>>
- <<microwave>>
- Solid Surface Countertops
- Solid Wood Cabinet
- Disposal
Flooring
- Carpet
- Tile
Bedrooms and Bathrooms
- 3 Bedrooms
- Walk-In Closet
- 2 Full Bathrooms
Laundry
- Laundry Room
- Dryer
- Washer
Home Security
- Hurricane or Storm Shutters
- Pest Guard System
Outdoor Features
- Exterior Lighting
Utilities
- Central Heating and Cooling System
- Heat Pump System
- High Speed Internet
- Phone Available
- Cable TV Available
Listing and Financial Details
- Home warranty included in the sale of the property
- Visit Down Payment Resource Website
- Tax Lot 221
- Assessor Parcel Number 16869SOLPRE
- $2,490 per year additional tax assessments
Community Details
Overview
- Association fees include ground maintenance, recreational facilities
- Breeze Management / Jill Nehus Association, Phone Number (813) 415-1663
- Built by M/I Homes
- Hammocks At West Port Subdivision, Independence Ea Floorplan
- Hammocks Community
Recreation
- Community Playground
- Park
Ownership History
Purchase Details
Home Financials for this Owner
Home Financials are based on the most recent Mortgage that was taken out on this home.Similar Homes in Point Charlotte, FL
Home Values in the Area
Average Home Value in this Area
Purchase History
| Date | Type | Sale Price | Title Company |
|---|---|---|---|
| Warranty Deed | $330,475 | M/I Title Agency Ltd Lc |
Mortgage History
| Date | Status | Loan Amount | Loan Type |
|---|---|---|---|
| Open | $322,547 | FHA |
Property History
| Date | Event | Price | Change | Sq Ft Price |
|---|---|---|---|---|
| 07/30/2024 07/30/24 | Sold | $330,475 | -2.9% | $181 / Sq Ft |
| 06/30/2024 06/30/24 | Pending | -- | -- | -- |
| 05/14/2024 05/14/24 | For Sale | $340,475 | -- | $186 / Sq Ft |
Tax History Compared to Growth
Tax History
| Year | Tax Paid | Tax Assessment Tax Assessment Total Assessment is a certain percentage of the fair market value that is determined by local assessors to be the total taxable value of land and additions on the property. | Land | Improvement |
|---|---|---|---|---|
| 2024 | $3,346 | $46,750 | $46,750 | -- |
| 2023 | $3,346 | $46,750 | $46,750 | $0 |
| 2022 | $3,114 | $46,750 | $46,750 | $0 |
| 2021 | $0 | $0 | $0 | $0 |
Agents Affiliated with this Home
-
Michelle Costagliola
M
Seller's Agent in 2024
Michelle Costagliola
FLORIWEST REALTY GROUP, LLC
(732) 300-5186
33 in this area
66 Total Sales
-
Stellar Non-Member Agent
S
Buyer's Agent in 2024
Stellar Non-Member Agent
FL_MFRMLS
Map
Source: Stellar MLS
MLS Number: A4610660
APN: 402112251333
- 16848 Cayo Key Dr
- 1920 Sunset Preserve Way
- 16833 Terrapin Key Dr
- 16836 Sol Preserve Dr
- 1848 Sunset Preserve Way
- 16857 Fiesta Dr
- 2070 Sunset Preserve Way
- 16812 Fiesta Dr
- 16830 Fiesta Dr
- 16818 Fiesta Dr
- 16866 Fiesta Dr
- 16836 Fiesta Dr
- 2046 Sunset Preserve Way
- 16833 Fiesta Dr
- 16848 Fiesta Dr
- 16854 Fiesta Dr
- 1478 Sunset Preserve Way
- 1478 Sunset Preserve Way
- 1478 Sunset Preserve Way
- 1478 Sunset Preserve Way
