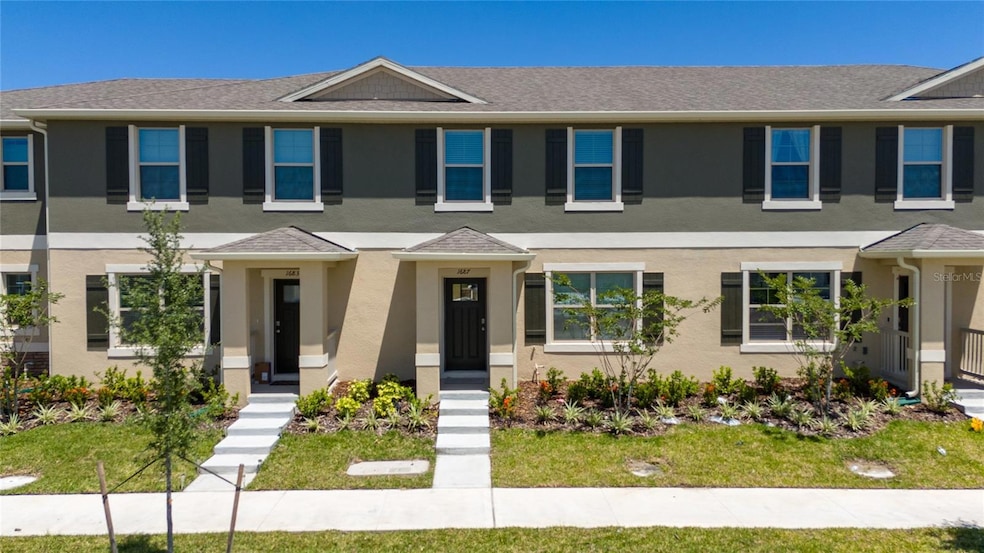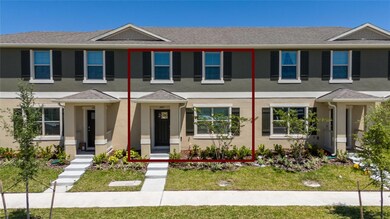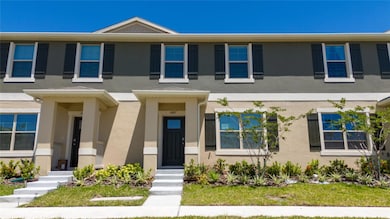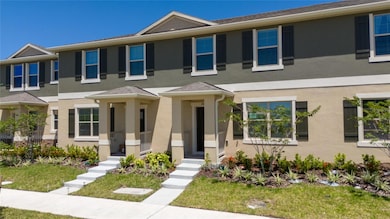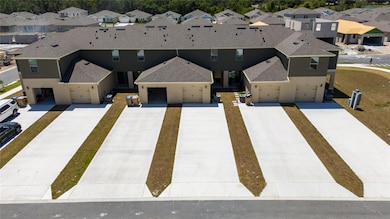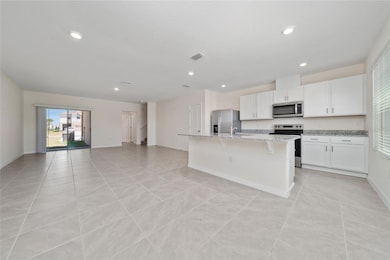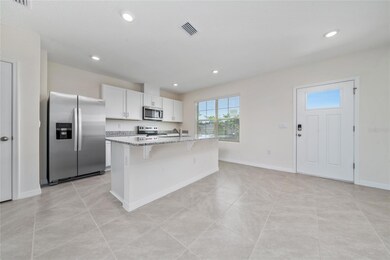1687 Badger Creek Rd Kissimmee, FL 34744
Neo City NeighborhoodHighlights
- Fitness Center
- Clubhouse
- 1 Car Attached Garage
- New Construction
- Community Pool
- Community Playground
About This Home
Welcome to 1687 Badger Creek Road, a newly constructed townhome nestled in the desirable Kindred community of Kissimmee, Florida. This modern residence offers 3 spacious bedrooms, 2.5 bathrooms, and a total of 1,640 square feet of thoughtfully designed living space. Built in 2024, the home features smart home technology, a gourmet kitchen, and an open-concept living area perfect for both relaxation and entertaining The property includes a comfortable driveway accommodating additional vehicles, providing ample parking for residents and guests alike. Situated on a 2,614 square foot lot, the home boasts low-maintenance landscaping and access to community amenities such as trails and a pool .Families residing at 1687 Badger Creek Road are zoned for the following schools within the Osceola County School District:Trulia Real Estate SearchNeptune Elementary School (Grades PK–5)Neptune Middle School (Grades 6–8)Gateway High School (Grades 9–12)Located just 13.8 miles from Walt Disney World Resort, this home offers convenient access to major highways, shopping centers, dining options, and entertainment venues, making it an ideal choice for families and professionals seeking a blend of comfort and connectivity
Listing Agent
MR VARGAS PROPERTY MANAGEMENT LLC Brokerage Phone: 407-338-3382 License #3169767

Townhouse Details
Home Type
- Townhome
Est. Annual Taxes
- $171
Year Built
- Built in 2025 | New Construction
Parking
- 1 Car Attached Garage
Home Design
- Bi-Level Home
Interior Spaces
- 1,640 Sq Ft Home
- Combination Dining and Living Room
Kitchen
- Range
- Microwave
- Dishwasher
- Disposal
Bedrooms and Bathrooms
- 3 Bedrooms
Laundry
- Laundry closet
- Dryer
- Washer
Schools
- Neptune Elementary School
- Neptune Middle School
- Gateway High School
Additional Features
- 2,614 Sq Ft Lot
- Central Heating and Cooling System
Listing and Financial Details
- Residential Lease
- Security Deposit $2,395
- Property Available on 5/16/25
- $50 Application Fee
- Assessor Parcel Number 01-26-29-3648-0001-2640
Community Details
Overview
- Property has a Home Owners Association
- Artemis Lifestyles/ Paul 4077052190 Association
- Kindred Ph 3B 3C & 3D Subdivision
Amenities
- Clubhouse
Recreation
- Community Playground
- Fitness Center
- Community Pool
Pet Policy
- Pet Deposit $400
- Dogs and Cats Allowed
- Small pets allowed
Map
Source: Stellar MLS
MLS Number: O6309964
APN: 01-26-29-3648-0001-2640
- 1684 Badger Creek Rd
- 1841 La Escalera Rd
- 1683 Three Bars Rd
- 1845 La Escalera Rd
- 1654 Badger Creek Rd
- 1699 Three Bars Rd
- 1648 Badger Creek Rd
- 1711 Three Bars Rd
- 1642 Badger Creek Rd
- 1834 Waggoner St
- 1653 Three Bars Rd
- 1842 Waggoner St
- 1694 Three Bars Rd
- 1676 Three Bars Rd
- 1700 Three Bars Rd
- 1706 Three Bars Rd
- 1712 Three Bars Rd
- 1823 Waggoner St
- 1815 Waggoner St
- 1811 Waggoner St
