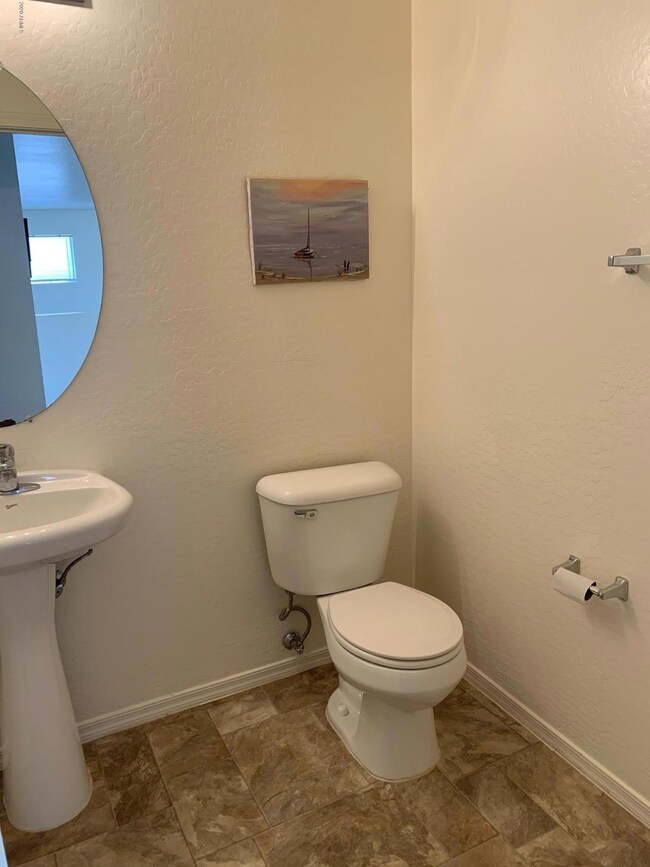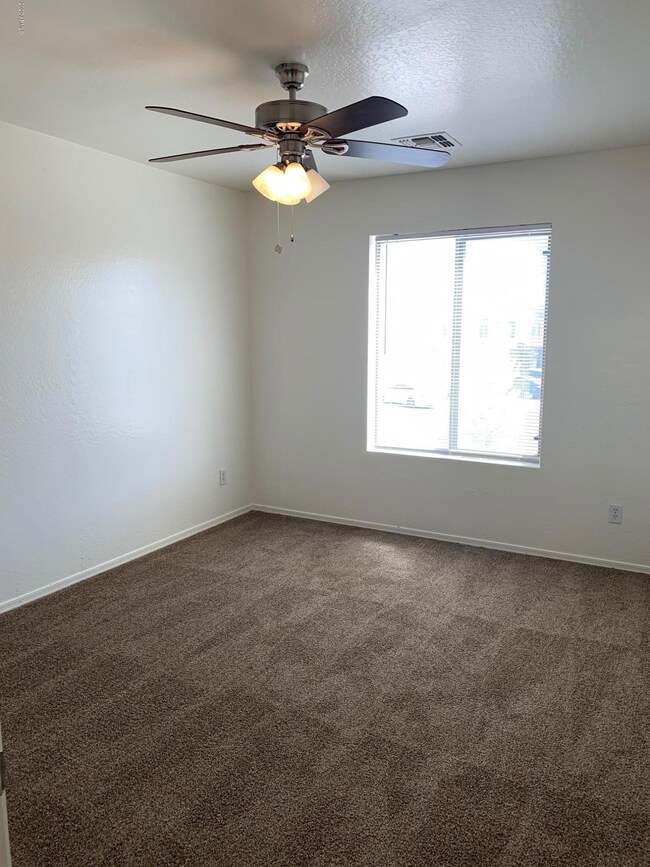
1687 E Diego Dr Casa Grande, AZ 85122
Highlights
- Corner Lot
- Eat-In Kitchen
- Dual Vanity Sinks in Primary Bathroom
- Covered patio or porch
- Double Pane Windows
- Community Playground
About This Home
As of June 2024A move in ready home. Located in Mission Valley, this popular 2-story floorplan is a 4 bed/2.5 bath and loft. Huge corner lot with RV gate.
All new carpet and paint throughout. Open Kitchen with kitchen island, and lots of natural light.
Master is huge, master bath has shower and tub. Backyard has covered patio, with desert landscape and grass. Stop by today and see if this is your new forever home.
Last Agent to Sell the Property
Berkshire Hathaway HomeServices Arizona Properties License #SA546905000 Listed on: 04/09/2020

Home Details
Home Type
- Single Family
Est. Annual Taxes
- $1,845
Year Built
- Built in 2004
Lot Details
- 7,006 Sq Ft Lot
- Desert faces the back of the property
- Block Wall Fence
- Corner Lot
- Front and Back Yard Sprinklers
- Grass Covered Lot
HOA Fees
- $44 Monthly HOA Fees
Parking
- 2 Car Garage
- Garage Door Opener
Home Design
- Wood Frame Construction
- Tile Roof
- Stucco
Interior Spaces
- 2,579 Sq Ft Home
- 2-Story Property
- Double Pane Windows
Kitchen
- Eat-In Kitchen
- Breakfast Bar
Flooring
- Laminate
- Tile
Bedrooms and Bathrooms
- 4 Bedrooms
- Primary Bathroom is a Full Bathroom
- 2.5 Bathrooms
- Dual Vanity Sinks in Primary Bathroom
- Bathtub With Separate Shower Stall
Outdoor Features
- Covered patio or porch
Schools
- Desert Willow Elementary School
- Cactus Middle School
- Casa Grande Union High School
Utilities
- Refrigerated Cooling System
- Heating Available
- High Speed Internet
- Cable TV Available
Listing and Financial Details
- Tax Lot 344
- Assessor Parcel Number 505-87-346
Community Details
Overview
- Association fees include ground maintenance
- City Property Mgmt Association, Phone Number (602) 437-4777
- Built by DR Horton
- Mission Valley Phase 2A Subdivision
Recreation
- Community Playground
- Bike Trail
Ownership History
Purchase Details
Home Financials for this Owner
Home Financials are based on the most recent Mortgage that was taken out on this home.Purchase Details
Home Financials for this Owner
Home Financials are based on the most recent Mortgage that was taken out on this home.Purchase Details
Purchase Details
Home Financials for this Owner
Home Financials are based on the most recent Mortgage that was taken out on this home.Purchase Details
Home Financials for this Owner
Home Financials are based on the most recent Mortgage that was taken out on this home.Similar Homes in Casa Grande, AZ
Home Values in the Area
Average Home Value in this Area
Purchase History
| Date | Type | Sale Price | Title Company |
|---|---|---|---|
| Warranty Deed | $335,000 | Security Title Agency | |
| Warranty Deed | $200,000 | First Arizona Title Agcy Llc | |
| Interfamily Deed Transfer | -- | First Arizona Title Agency | |
| Interfamily Deed Transfer | -- | Alliance Title Company | |
| Interfamily Deed Transfer | -- | Alliance Title Company | |
| Corporate Deed | $193,154 | Dhi Title Of Arizona Inc |
Mortgage History
| Date | Status | Loan Amount | Loan Type |
|---|---|---|---|
| Open | $60,822 | FHA | |
| Open | $328,932 | FHA | |
| Previous Owner | $186,250 | Fannie Mae Freddie Mac | |
| Previous Owner | $154,500 | New Conventional | |
| Closed | $20,000 | No Value Available |
Property History
| Date | Event | Price | Change | Sq Ft Price |
|---|---|---|---|---|
| 06/12/2024 06/12/24 | Sold | $335,000 | 0.0% | $130 / Sq Ft |
| 05/14/2024 05/14/24 | Price Changed | $335,000 | +6.3% | $130 / Sq Ft |
| 05/13/2024 05/13/24 | Pending | -- | -- | -- |
| 05/11/2024 05/11/24 | Price Changed | $315,001 | 0.0% | $122 / Sq Ft |
| 04/16/2024 04/16/24 | For Sale | $315,000 | +57.5% | $122 / Sq Ft |
| 05/04/2020 05/04/20 | Sold | $200,000 | -7.0% | $78 / Sq Ft |
| 04/17/2020 04/17/20 | Pending | -- | -- | -- |
| 04/09/2020 04/09/20 | For Sale | $215,000 | -- | $83 / Sq Ft |
Tax History Compared to Growth
Tax History
| Year | Tax Paid | Tax Assessment Tax Assessment Total Assessment is a certain percentage of the fair market value that is determined by local assessors to be the total taxable value of land and additions on the property. | Land | Improvement |
|---|---|---|---|---|
| 2025 | $1,687 | $27,138 | -- | -- |
| 2024 | $1,949 | $32,322 | -- | -- |
| 2023 | $1,979 | $24,096 | $2,104 | $21,992 |
| 2022 | $1,949 | $17,791 | $2,105 | $15,686 |
| 2021 | $2,042 | $16,864 | $0 | $0 |
| 2020 | $1,937 | $16,322 | $0 | $0 |
| 2019 | $1,845 | $15,654 | $0 | $0 |
| 2018 | $1,828 | $15,238 | $0 | $0 |
| 2017 | $1,782 | $15,599 | $0 | $0 |
| 2016 | $1,718 | $15,515 | $2,125 | $13,390 |
| 2014 | $1,507 | $9,801 | $1,000 | $8,801 |
Agents Affiliated with this Home
-
Dale Eames

Seller's Agent in 2024
Dale Eames
Professional Real Estate Negotiators
(480) 330-3485
2 in this area
39 Total Sales
-
Claudia Ventura
C
Buyer's Agent in 2024
Claudia Ventura
eXp Realty
(602) 456-7600
3 in this area
49 Total Sales
-
Ruben Luna

Buyer Co-Listing Agent in 2024
Ruben Luna
eXp Realty
(602) 475-9545
20 in this area
1,678 Total Sales
-
Debra Allen

Seller's Agent in 2020
Debra Allen
Berkshire Hathaway HomeServices Arizona Properties
(480) 797-4080
1 in this area
76 Total Sales
Map
Source: Arizona Regional Multiple Listing Service (ARMLS)
MLS Number: 6064349
APN: 505-87-346
- 1690 E Diego Dr
- 2174 N Wildflower Ln
- 2194 N Magdelena Place
- 2072 N Wildflower Ln
- 1643 E Bishop Dr
- 1778 E Bishop Place
- 1758 E San Xavier Dr
- 1726 E Cortez Dr
- 2171 N Santiana Place
- 1642 E Cardinal Dr
- 1737 E Primera Dr
- 2147 N St Pedro Ave
- 1726 E Primera Dr
- 1756 E Cardinal Dr
- 2042 N Parish Ln
- 2247 N Sabino Ln
- 2038 N St Bonita Ct
- 1662 E Jardin Place
- 1654 E Jardin Place
- 1673 E Jardin Place






