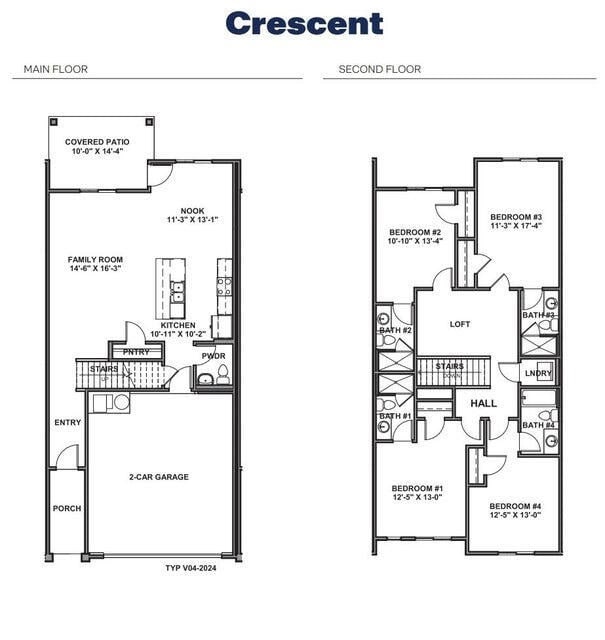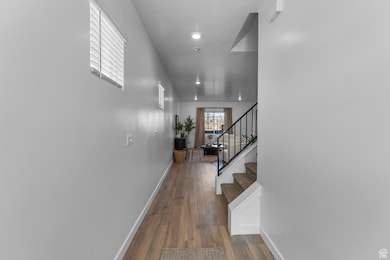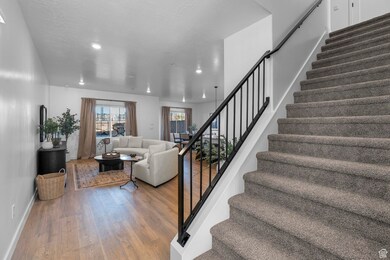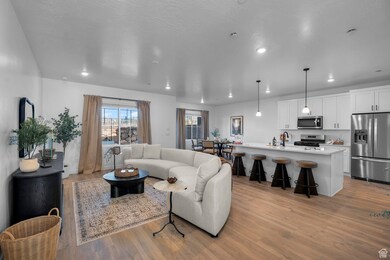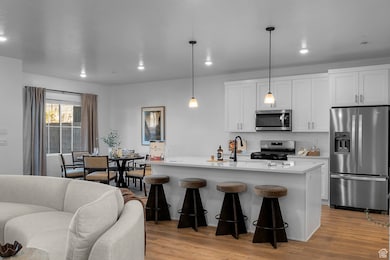
1687 Ripple Rock Dr Unit 3013 Washington, UT 84780
Estimated payment $3,227/month
Highlights
- Mountain View
- Community Pool
- Double Pane Windows
- Horizon School Rated A-
- 2 Car Attached Garage
- Community Playground
About This Home
NIGHTLY RENTAL APPROVED!! You'll find a smartly designed townhome with the Crescent floor plan in our Long Valley community, in Washington City. The Crescent is a 2-story townhome with 4 bedrooms, 4.5 baths, a 2-car garage. On the first floor, the home can be accessed through a covered front porch, or a garage that leads to the kitchen. A powder bath is conveniently tucked away between the garage and kitchen, providing privacy for guests. The main living space is an airy, open-concept kitchen, nook and family room with plenty of space. The attractive kitchen has a large center island, stainless steel appliances such as a dishwasher, range, and microwave as well as shaker-style cabinets. A covered patio on the main floor provides shade for outdoor dining and relaxing. A highlight of the Crescent floor plan is that each of the second floor's four bedrooms has its own en suite bathroom, which lends the home to use as a short-term rental property. The second story also has a loft space that can serve as a gathering or media area, and a laundry room ideally placed near all the bedrooms. For those seeking both privacy and room to gather, the Crescent floor plan in Long Valley provides both. Enjoy the community pool, pickleball courts, outdoor ping pong & cornhole, children's playground, and more! Ask me about our included generous home warranty and smart home package! ** Special Interest Rates are Available when you use DHI Mortgage in addition to receiving $7,000 toward closing costs! The actual home may differ in color, material, and/or options. Interior pictures are of a finished home of the same floor plan and the available home may contain different options, upgrades, and exterior color and/or elevation style. Square footage figures are provided as a courtesy estimate only and were obtained from building plans.
Townhouse Details
Home Type
- Townhome
Est. Annual Taxes
- $1,975
Year Built
- Built in 2025
Lot Details
- 2,178 Sq Ft Lot
- Property is Fully Fenced
- Landscaped
- Sprinkler System
HOA Fees
- $250 Monthly HOA Fees
Parking
- 2 Car Attached Garage
- 4 Open Parking Spaces
Home Design
- Tile Roof
- Stucco
Interior Spaces
- 2,082 Sq Ft Home
- 2-Story Property
- Double Pane Windows
- Blinds
- Smart Doorbell
- Mountain Views
- Smart Thermostat
- Electric Dryer Hookup
Kitchen
- Free-Standing Range
- Synthetic Countertops
- Disposal
Flooring
- Carpet
- Laminate
Bedrooms and Bathrooms
- 4 Bedrooms
Schools
- Horizon Elementary School
- Pine View Middle School
- Pine View High School
Utilities
- Central Heating and Cooling System
- Natural Gas Connected
Listing and Financial Details
- Home warranty included in the sale of the property
- Assessor Parcel Number w-sklv-1-3013
Community Details
Overview
- Association fees include insurance
- Cam Association, Phone Number (435) 627-1776
- Long Valley Subdivision
Amenities
- Picnic Area
Recreation
- Community Playground
- Community Pool
- Bike Trail
Pet Policy
- Pets Allowed
Map
Home Values in the Area
Average Home Value in this Area
Property History
| Date | Event | Price | Change | Sq Ft Price |
|---|---|---|---|---|
| 05/21/2025 05/21/25 | For Sale | $529,990 | -- | $255 / Sq Ft |
Similar Homes in Washington, UT
Source: UtahRealEstate.com
MLS Number: 2086929
- 1674 Ripple Rock Dr Unit 3178
- 1678 Ripple Rock Dr Unit 3177
- 1686 Ripple Rock Dr Unit 3175
- 1694 Ripple Rock Dr Unit 3173
- 1690 Ripple Rock Dr Unit 3174
- 1634 Ripple Rock Dr Unit 3183
- 1630 S Ripple Rock Unit 3184
- 1635 S Ripple Rock Dr Unit 3004
- 1675 Ripple Rock Dr Unit 3010
- 1691 Ripple Rock Dr
- 1687 Ripple Rock Dr Unit 3013
- 1683 Ripple Rock Dr Unit 3012
- 1679 Ripple Rock Dr Unit 3011
- 1631 Ripple Rock Dr Unit 3003
- 1627 Ripple Rock Dr Unit 3002
- 1657 Ripple Rock Dr Unit 3009


