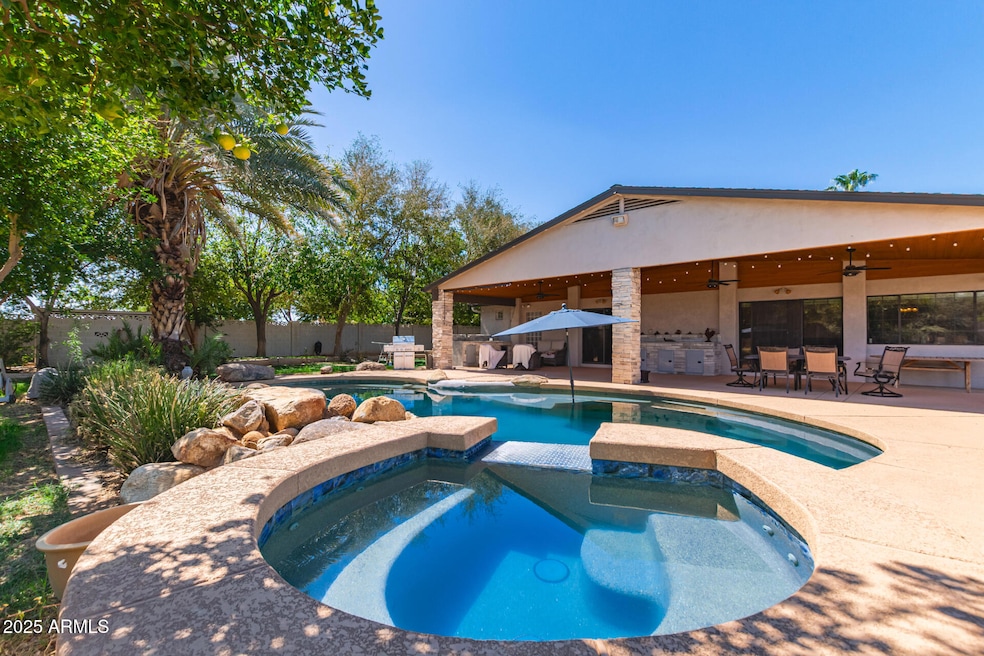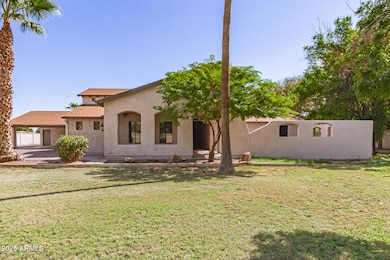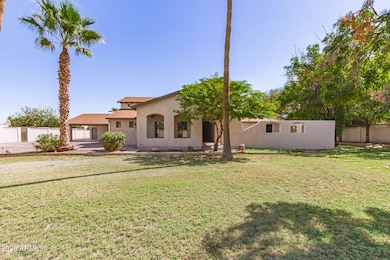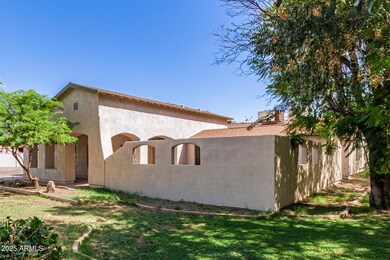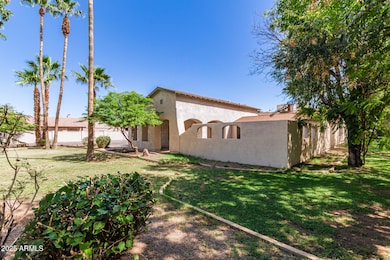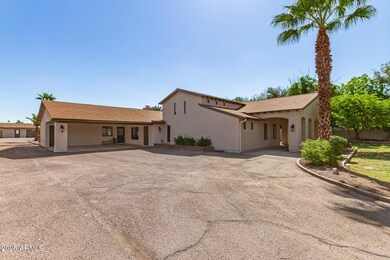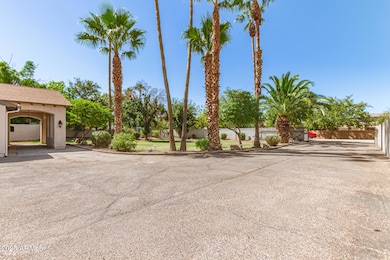1687 S Vine St Chandler, AZ 85286
Central Chandler NeighborhoodEstimated payment $8,505/month
Highlights
- Horses Allowed On Property
- Private Pool
- Vaulted Ceiling
- T. Dale Hancock Elementary School Rated A
- 1.08 Acre Lot
- 2 Fireplaces
About This Home
Wow! Pride of ownership shines in this stunning 6-bedroom home! Situated on a fully fenced lot on a private road and a gated driveway, this beauty offers a 4-car garage, mature landscaping, and exceptional curb appeal. Thoughtfully designed, the interior exudes comfort and style at every turn. Vaulted ceilings, neutral paint, a mix of tile & carpet flooring, and graceful archways. Enjoy cozy fireplaces in both the inviting living room and the formal dining room. Bright family room has wide sliding glass doors that open to the back patio, blending indoor & outdoor living. Impeccable kitchen features recessed lighting, granite counters, abundant cabinetry, built-in appliances, a breakfast bar, and a breakfast nook. Owner's retreat boasts direct outdoor access, a sitting room, a walk-in closet, and an ensuite with a soaking tub. Additional perks include a large bonus room, perfect as a media space, office, or reading nook. Venture to the spacious backyard, complete with a covered patio, built-in BBQ, putting green, refreshing pool, spa, storage shed, and even chicken coops! Don't miss this one-of-a-kind gem!
Listing Agent
Keller Williams Realty Phoenix License #SA564356000 Listed on: 09/30/2025

Home Details
Home Type
- Single Family
Est. Annual Taxes
- $4,022
Year Built
- Built in 1983
Lot Details
- 1.08 Acre Lot
- Block Wall Fence
- Artificial Turf
- Private Yard
- Grass Covered Lot
Parking
- 4 Car Garage
- Garage Door Opener
Home Design
- Wood Frame Construction
- Composition Roof
- Stucco
Interior Spaces
- 4,753 Sq Ft Home
- 1-Story Property
- Vaulted Ceiling
- Ceiling Fan
- Recessed Lighting
- 2 Fireplaces
- Double Pane Windows
- Solar Screens
- Washer and Dryer Hookup
Kitchen
- Breakfast Area or Nook
- Eat-In Kitchen
- Breakfast Bar
- Built-In Microwave
Flooring
- Carpet
- Tile
Bedrooms and Bathrooms
- 6 Bedrooms
- Primary Bathroom is a Full Bathroom
- 3 Bathrooms
- Dual Vanity Sinks in Primary Bathroom
- Soaking Tub
- Bathtub With Separate Shower Stall
Pool
- Private Pool
- Spa
Outdoor Features
- Covered Patio or Porch
- Outdoor Storage
Schools
- T. Dale Hancock Elementary School
- Bogle Junior High School
- Hamilton High School
Horse Facilities and Amenities
- Horses Allowed On Property
Utilities
- Cooling Available
- Heating Available
- High Speed Internet
Community Details
- No Home Owners Association
- Association fees include no fees
Listing and Financial Details
- Assessor Parcel Number 303-27-031-W
Map
Home Values in the Area
Average Home Value in this Area
Tax History
| Year | Tax Paid | Tax Assessment Tax Assessment Total Assessment is a certain percentage of the fair market value that is determined by local assessors to be the total taxable value of land and additions on the property. | Land | Improvement |
|---|---|---|---|---|
| 2025 | $4,097 | $50,233 | -- | -- |
| 2024 | $3,933 | $47,841 | -- | -- |
| 2023 | $3,933 | $89,460 | $17,890 | $71,570 |
| 2022 | $3,790 | $63,380 | $12,670 | $50,710 |
| 2021 | $3,912 | $54,520 | $10,900 | $43,620 |
| 2020 | $3,887 | $54,280 | $10,850 | $43,430 |
| 2019 | $3,730 | $52,160 | $10,430 | $41,730 |
| 2018 | $3,607 | $51,180 | $10,230 | $40,950 |
| 2017 | $3,352 | $51,100 | $10,220 | $40,880 |
| 2016 | $3,217 | $54,010 | $10,800 | $43,210 |
| 2015 | $3,083 | $45,980 | $9,190 | $36,790 |
Property History
| Date | Event | Price | List to Sale | Price per Sq Ft |
|---|---|---|---|---|
| 09/30/2025 09/30/25 | For Sale | $1,550,000 | -- | $326 / Sq Ft |
Purchase History
| Date | Type | Sale Price | Title Company |
|---|---|---|---|
| Special Warranty Deed | $482,000 | Fidelity Natl Title Ins Co | |
| Interfamily Deed Transfer | -- | Fidelity Natl Title Ins Co | |
| Trustee Deed | $427,500 | Accommodation | |
| Interfamily Deed Transfer | -- | Grand Canyon Title Agency In | |
| Interfamily Deed Transfer | -- | Grand Canyon Title Agency In | |
| Interfamily Deed Transfer | -- | Ticor Title Agency Of Az Inc | |
| Interfamily Deed Transfer | -- | Stewart Title & Trust | |
| Warranty Deed | $395,000 | Stewart Title & Trust |
Mortgage History
| Date | Status | Loan Amount | Loan Type |
|---|---|---|---|
| Open | $385,600 | New Conventional | |
| Previous Owner | $179,000 | Credit Line Revolving | |
| Previous Owner | $500,000 | New Conventional |
Source: Arizona Regional Multiple Listing Service (ARMLS)
MLS Number: 6928508
APN: 303-27-031W
- 564 W Thompson Place
- 1981 S Tumbleweed Ln Unit 3
- 1981 S Tumbleweed Ln Unit 5
- 1981 S Tumbleweed Ln Unit 4
- 1981 S Tumbleweed Ln Unit 2
- 1981 S Tumbleweed Ln Unit 1
- 1513 S 108th Way
- 251 W Flamingo Dr
- 657 W Flintlock Way
- 709 W Flintlock Way
- 733 W Flintlock Way
- 613 W Winchester Dr
- 1650 S Arizona Ave Unit 173
- 1650 S Arizona Ave Unit 164
- 1650 S Arizona Ave Unit 80
- 1650 S Arizona Ave Unit 283
- 1650 S Arizona Ave Unit 117
- 1650 S Arizona Ave Unit 79
- 1650 S Arizona Ave Unit 167
- 1201 S Tumbleweed Ln
- 800 W Willis Rd
- 635 W Longhorn Dr
- 800 W Willis Rd Unit ID1332614P
- 200 W Germann Rd
- 200 W Flamingo Dr
- 474 W Seagull Dr
- 1900 S Arizona Ave
- 254 W Seagull Place
- 613 W Winchester Dr
- 1650 S Arizona Ave Unit 283
- 2221 S Holguin Way
- 640 W Winchester Dr
- 695 W Browning Place
- 575 W Pecos Rd
- 1122 W Wildhorse Dr
- 875 W Pecos Rd Unit ID1014327P
- 875 W Pecos Rd Unit ID1014338P
- 875 W Pecos Rd Unit ID1047720P
- 875 W Pecos Rd Unit ID1014512P
- 875 W Pecos Rd
