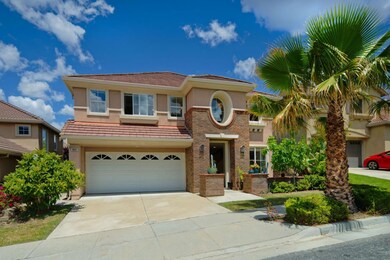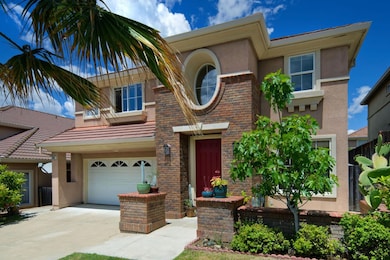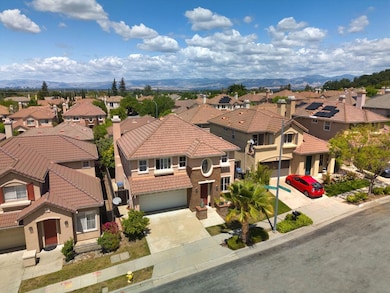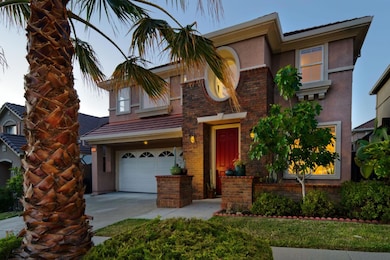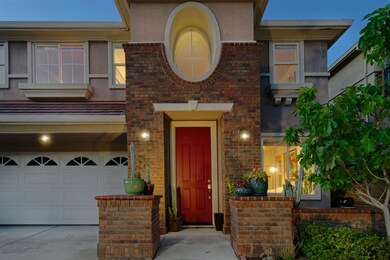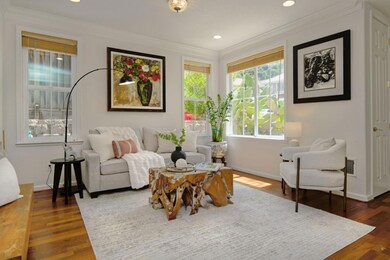
1687 Via Cortina San Jose, CA 95120
Highlights
- Primary Bedroom Suite
- Soaking Tub in Primary Bathroom
- High Ceiling
- Blossom Hill Elementary School Rated A
- Wood Flooring
- Granite Countertops
About This Home
As of July 2025Almaden with Los Gatos Schools! Step into elegance and comfort a stunning two-story home nestled in the prestigious Campagna of Almaden community. With over 2,035 sq ft of thoughtfully designed living space, this 4-bedroom, 2.5-bath residence features rich hardwood flooring throughout, soaring ceilings, and abundant natural light. The seamless open-concept great room boasts a gourmet kitchen with granite countertops, abundance of cabinetry, and appliances, flowing effortlessly into a warm family room with a cozy fireplace. Upstairs, the luxurious primary suite offers a spa-like bath and serene views. Outside, enjoy a private backyard oasis filled with vibrant fruit trees, lush florals, and a custom patio perfect for entertaining. Located in a top-rated Los Gatos school district and near scenic parks, trails, and shopping this home truly has it all! Blossom Hill Elementary School (K-5) and Raymond J. Fisher Middle School (6-8) (Buyer to verify).Los Gatos-Saratoga Union High School District: Los Gatos High School.
Last Agent to Sell the Property
VFlight Real Estate License #01355719 Listed on: 05/23/2025
Home Details
Home Type
- Single Family
Est. Annual Taxes
- $9,284
Year Built
- Built in 1997
Lot Details
- 3,232 Sq Ft Lot
- Wood Fence
- Back Yard Fenced
- Zoning described as A-PD
HOA Fees
- $50 Monthly HOA Fees
Parking
- 2 Car Garage
Home Design
- Slab Foundation
- Tile Roof
Interior Spaces
- 2,035 Sq Ft Home
- 2-Story Property
- High Ceiling
- Family Room with Fireplace
- Family or Dining Combination
- Laundry on upper level
Kitchen
- Open to Family Room
- Built-In Oven
- Electric Cooktop
- Microwave
- Dishwasher
- Granite Countertops
Flooring
- Wood
- Tile
Bedrooms and Bathrooms
- 4 Bedrooms
- Primary Bedroom Suite
- Walk-In Closet
- Bathroom on Main Level
- Dual Sinks
- Soaking Tub in Primary Bathroom
- Bathtub with Shower
- Oversized Bathtub in Primary Bathroom
- Bathtub Includes Tile Surround
- Walk-in Shower
Additional Features
- Balcony
- Forced Air Heating and Cooling System
Community Details
- Association fees include common area electricity, maintenance - common area, management fee
- Community Management Services Association
- Built by Campagna of Almaden
Listing and Financial Details
- Assessor Parcel Number 575-49-033
Ownership History
Purchase Details
Home Financials for this Owner
Home Financials are based on the most recent Mortgage that was taken out on this home.Purchase Details
Home Financials for this Owner
Home Financials are based on the most recent Mortgage that was taken out on this home.Purchase Details
Home Financials for this Owner
Home Financials are based on the most recent Mortgage that was taken out on this home.Purchase Details
Home Financials for this Owner
Home Financials are based on the most recent Mortgage that was taken out on this home.Purchase Details
Similar Homes in the area
Home Values in the Area
Average Home Value in this Area
Purchase History
| Date | Type | Sale Price | Title Company |
|---|---|---|---|
| Grant Deed | $1,915,000 | First American Title | |
| Interfamily Deed Transfer | -- | Chicago Title Company | |
| Interfamily Deed Transfer | -- | Chicago Title Company | |
| Interfamily Deed Transfer | -- | Old Republic Title Company | |
| Corporate Deed | $399,500 | Old Republic Title Company |
Mortgage History
| Date | Status | Loan Amount | Loan Type |
|---|---|---|---|
| Open | $850,000 | New Conventional | |
| Previous Owner | $307,700 | Credit Line Revolving | |
| Previous Owner | $749,998 | New Conventional | |
| Previous Owner | $373,000 | Credit Line Revolving | |
| Previous Owner | $330,000 | New Conventional | |
| Previous Owner | $351,500 | New Conventional | |
| Previous Owner | $351,500 | New Conventional | |
| Previous Owner | $589,000 | New Conventional | |
| Previous Owner | $600,000 | New Conventional | |
| Previous Owner | $355,000 | New Conventional | |
| Previous Owner | $368,000 | Adjustable Rate Mortgage/ARM | |
| Previous Owner | $375,000 | New Conventional | |
| Previous Owner | $378,000 | Adjustable Rate Mortgage/ARM | |
| Previous Owner | $432,000 | Unknown | |
| Previous Owner | $432,000 | Unknown | |
| Previous Owner | $439,000 | Unknown | |
| Previous Owner | $440,000 | Unknown | |
| Previous Owner | $441,000 | Unknown | |
| Previous Owner | $442,000 | Unknown | |
| Previous Owner | $453,000 | Unknown |
Property History
| Date | Event | Price | Change | Sq Ft Price |
|---|---|---|---|---|
| 07/07/2025 07/07/25 | Sold | $1,915,000 | -4.2% | $941 / Sq Ft |
| 06/08/2025 06/08/25 | Pending | -- | -- | -- |
| 05/23/2025 05/23/25 | For Sale | $1,999,000 | -- | $982 / Sq Ft |
Tax History Compared to Growth
Tax History
| Year | Tax Paid | Tax Assessment Tax Assessment Total Assessment is a certain percentage of the fair market value that is determined by local assessors to be the total taxable value of land and additions on the property. | Land | Improvement |
|---|---|---|---|---|
| 2025 | $9,284 | $652,314 | $381,614 | $270,700 |
| 2024 | $9,284 | $639,525 | $374,132 | $265,393 |
| 2023 | $9,019 | $626,987 | $366,797 | $260,190 |
| 2022 | $8,963 | $614,694 | $359,605 | $255,089 |
| 2021 | $8,734 | $602,642 | $352,554 | $250,088 |
| 2020 | $8,513 | $596,463 | $348,939 | $247,524 |
| 2019 | $8,397 | $584,769 | $342,098 | $242,671 |
| 2018 | $8,237 | $573,304 | $335,391 | $237,913 |
| 2017 | $8,217 | $562,064 | $328,815 | $233,249 |
| 2016 | $8,013 | $551,044 | $322,368 | $228,676 |
| 2015 | $7,968 | $542,768 | $317,526 | $225,242 |
| 2014 | $7,490 | $532,137 | $311,307 | $220,830 |
Agents Affiliated with this Home
-
Therese Swan

Seller's Agent in 2025
Therese Swan
VFlight Real Estate
(408) 412-1880
166 Total Sales
-
Yumi Lee Ramirez
Y
Buyer's Agent in 2025
Yumi Lee Ramirez
Real Estate Source, Inc.
(916) 307-3444
5 Total Sales
Map
Source: MLSListings
MLS Number: ML82007360
APN: 575-49-033
- 1675 Via Cortina
- 1802 Lavender Creek
- 286 Mountain Laurel Ln
- 1432 Montelegre Dr
- 1563 Dorcey Ln
- 1426 Montego Dr
- 119 Belcrest Dr
- 5963 Larabee Ct
- 6106 Calle Esperanza
- 122 Belvale Dr
- 6227 Calle Bonita
- 5633 Drysdale Dr
- 112 Bacigalupi Dr
- 6543 Skyfarm Dr
- 1705 Blossom Hill Rd
- 5868 Sentinel St
- 6561 Skyfarm Dr
- 14320 Blossom Hill Rd
- 5532 Purdue Place
- 14470 Blossom Hill Rd

