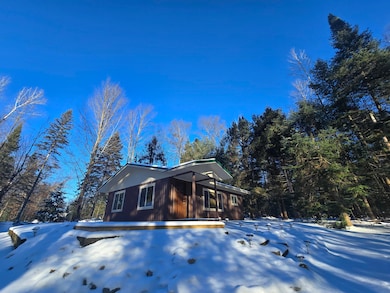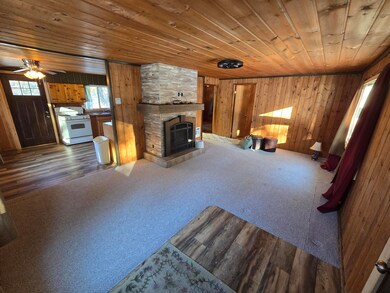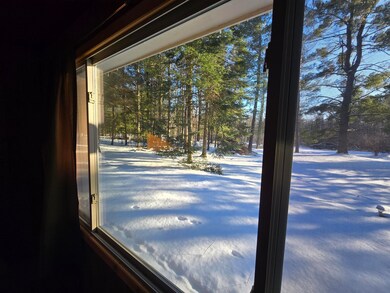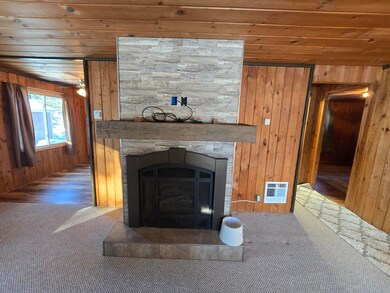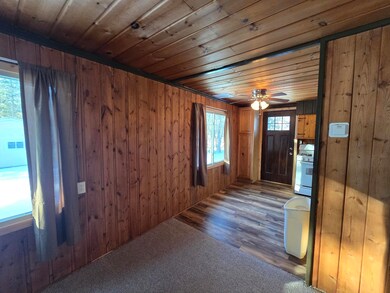
1687 W 6th St Prescott, MI 48756
Highlights
- Main Floor Bedroom
- 1 Car Detached Garage
- Living Room
- No HOA
- Patio
- Forced Air Heating System
About This Home
As of February 2025Prescott Area: Clean and Tidy Vertical Log Cabin. This 2-bedroom, 1-bath cabin features updated flooring, a steel roof, updated windows, and natural gas forced-air heating. Situated on 3 lots of towering pines along with a detached garage.***All information herein is deemed accurate but is not warranted.***
Last Buyer's Agent
NON-MEMBER MLS
MLS NON-MEMBER
Home Details
Home Type
- Single Family
Est. Annual Taxes
- $2
Year Built
- 0
Lot Details
- Lot Dimensions are 240x160
- Dirt Road
Parking
- 1 Car Detached Garage
Home Design
- Cabin
- Slab Foundation
- Log Siding
Interior Spaces
- 580 Sq Ft Home
- Gas Fireplace
- Blinds
- Rods
- Living Room
- Dining Room
- Oven or Range
Flooring
- Laminate
- Dirt
Bedrooms and Bathrooms
- 2 Bedrooms
- Main Floor Bedroom
- 0.5 Bathroom
Outdoor Features
- Patio
Utilities
- Forced Air Heating System
- Heating System Uses Natural Gas
- Well
- Septic Tank
- Septic System
- Cable TV Available
Community Details
- No Home Owners Association
- T21n R3e Subdivision
Listing and Financial Details
- Assessor Parcel Number 010-475-047-00
- Tax Block 34
Ownership History
Purchase Details
Purchase Details
Purchase Details
Purchase Details
Map
Similar Homes in Prescott, MI
Home Values in the Area
Average Home Value in this Area
Purchase History
| Date | Type | Sale Price | Title Company |
|---|---|---|---|
| Grant Deed | $27,000 | -- | |
| Grant Deed | $25,000 | -- | |
| Personal Reps Deed | -- | -- | |
| Deed | $25,000 | -- |
Property History
| Date | Event | Price | Change | Sq Ft Price |
|---|---|---|---|---|
| 02/12/2025 02/12/25 | Sold | $84,000 | -6.6% | $145 / Sq Ft |
| 01/16/2025 01/16/25 | For Sale | $89,900 | -- | $155 / Sq Ft |
Tax History
| Year | Tax Paid | Tax Assessment Tax Assessment Total Assessment is a certain percentage of the fair market value that is determined by local assessors to be the total taxable value of land and additions on the property. | Land | Improvement |
|---|---|---|---|---|
| 2024 | $2 | $31,700 | $0 | $0 |
| 2023 | $189 | $19,900 | $0 | $0 |
| 2022 | $905 | $15,300 | $0 | $0 |
| 2021 | $857 | $14,300 | $0 | $0 |
| 2020 | $862 | $14,300 | $0 | $0 |
| 2019 | $775 | $13,600 | $0 | $0 |
| 2018 | $740 | $12,900 | $0 | $0 |
| 2017 | $714 | $12,900 | $0 | $0 |
| 2016 | $706 | $12,800 | $0 | $0 |
| 2015 | $693 | $12,600 | $0 | $0 |
| 2014 | $686 | $12,400 | $0 | $0 |
Source: Water Wonderland Board of REALTORS®
MLS Number: 201833097
APN: 010-475-047-00
- 000 W 7th St
- 1648 W 4th St
- 5525 N Chippewa Trail
- 1540 W 8th St
- NKA 1st Oak St
- 1412 Rifle River Dr
- XX Beals Dr
- 5294 Gage St
- 5012 Dorothy Dr
- 1793 Pinewood Dr
- 0 Red Oak Trail Unit 5 1926449
- 4614 Quigley Rd
- 1107 Northern Trail
- 1192 Little Creek Trail
- 4576 Timber Ln
- 000 Huffman St
- 0 00 Unit LotWP001 21446719
- 2449 Saint James St
- 6130 Maple Ridge Rd
- 0 Rodnick Rd

