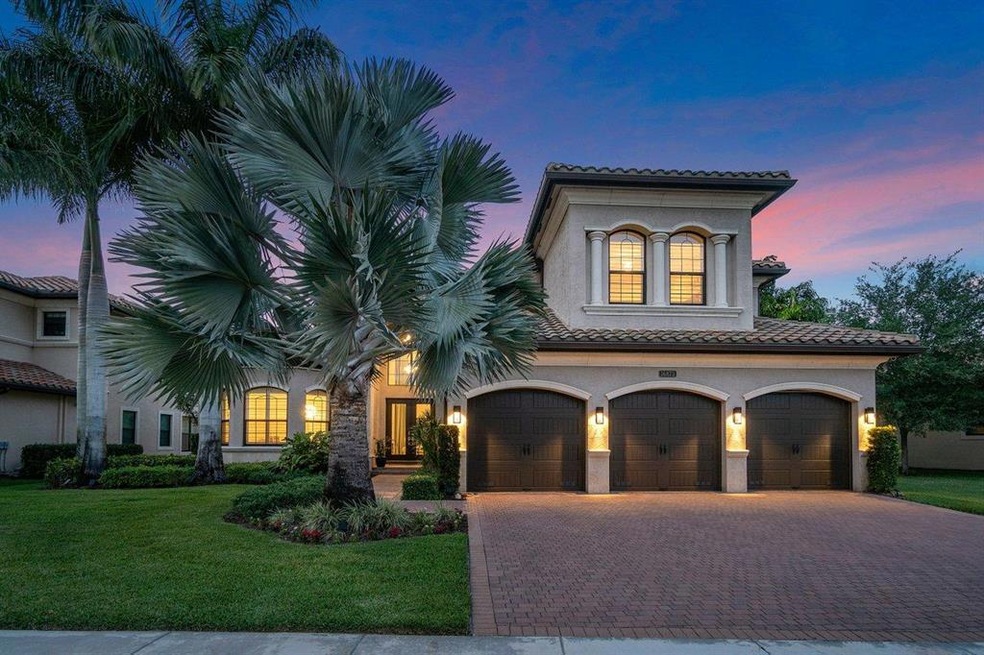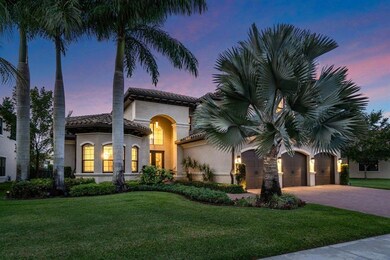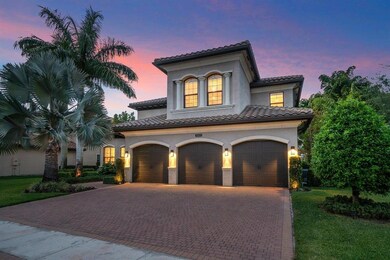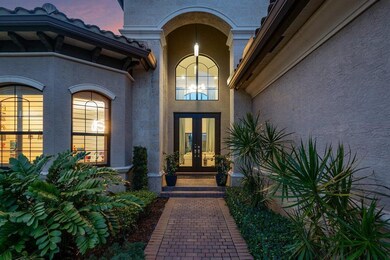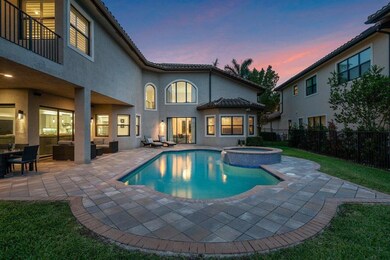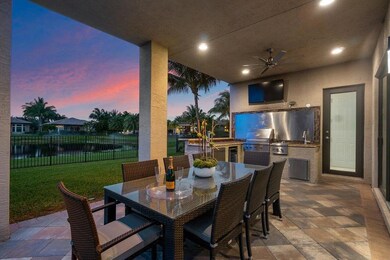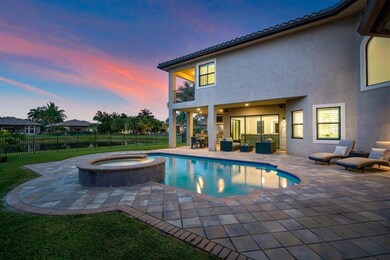
16873 Charles River Dr Delray Beach, FL 33446
West Delray NeighborhoodHighlights
- 72 Feet of Waterfront
- Community Cabanas
- Lake View
- Whispering Pines Elementary School Rated A-
- Gated with Attendant
- Clubhouse
About This Home
As of July 2021Luxurious living at it's finest! Newly renovated in 2018 spectacular home located in highly sought after 'The Bridges'. Enter double glass doors to a two story foyer, living room with custom 30 foot featured wall and fireplace. Custom dramatic drapes and modern glass staircase. Wet bar and formal dining room perfect for entertaining. Dream gourmet kitchen with Sub-Zero side by side refrigerator, Viking gas range, vented hood, double wall ovens, microwave, and dishwasher all built in. Center island with vegetable sink. Family room just off kitchen for an open concept and family dining with additional seating at the large peninsula.First floor features 4th and 5th bedrooms, powder room, laundry room, clubroom and two additional full bathrooms in which one used as cabana bathroom.
Last Agent to Sell the Property
Champagne & Parisi Real Estate License #3318806 Listed on: 04/29/2021

Home Details
Home Type
- Single Family
Est. Annual Taxes
- $16,574
Year Built
- Built in 2014
Lot Details
- 0.28 Acre Lot
- 72 Feet of Waterfront
- Lake Front
- Fenced
- Sprinkler System
- Property is zoned AGR-PU
HOA Fees
- $616 Monthly HOA Fees
Parking
- 3 Car Attached Garage
- Garage Door Opener
- Driveway
Property Views
- Lake
- Pool
Home Design
- Mediterranean Architecture
- Concrete Roof
- Stone
Interior Spaces
- 5,225 Sq Ft Home
- 2-Story Property
- Wet Bar
- Custom Mirrors
- Central Vacuum
- Built-In Features
- Bar
- Vaulted Ceiling
- Fireplace
- Plantation Shutters
- Blinds
- Entrance Foyer
- Family Room
- Formal Dining Room
- Den
- Loft
- Attic
Kitchen
- Breakfast Bar
- Built-In Oven
- Gas Range
- Microwave
- Ice Maker
- Dishwasher
- Disposal
Flooring
- Wood
- Marble
- Tile
Bedrooms and Bathrooms
- 5 Bedrooms
- Split Bedroom Floorplan
- Closet Cabinetry
- Walk-In Closet
- Bidet
- Roman Tub
- Separate Shower in Primary Bathroom
Laundry
- Laundry Room
- Dryer
- Washer
Home Security
- Home Security System
- Impact Glass
- Fire and Smoke Detector
Pool
- Saltwater Pool
- Fence Around Pool
Outdoor Features
- Patio
- Outdoor Grill
Schools
- Whispering Pines Elementary School
Utilities
- Forced Air Zoned Heating and Cooling System
- Gas Water Heater
- Cable TV Available
Listing and Financial Details
- Assessor Parcel Number 00424629130003740
Community Details
Overview
- Association fees include common areas, ground maintenance, security
- Bridges Subdivision
Amenities
- Sauna
- Clubhouse
- Game Room
Recreation
- Tennis Courts
- Community Basketball Court
- Community Cabanas
- Community Pool
- Community Spa
- Park
- Trails
Security
- Gated with Attendant
- Resident Manager or Management On Site
Ownership History
Purchase Details
Home Financials for this Owner
Home Financials are based on the most recent Mortgage that was taken out on this home.Purchase Details
Similar Homes in the area
Home Values in the Area
Average Home Value in this Area
Purchase History
| Date | Type | Sale Price | Title Company |
|---|---|---|---|
| Warranty Deed | $1,100,000 | Palmetto Harbor Title Inc | |
| Special Warranty Deed | $1,210,279 | Nova Title Company |
Mortgage History
| Date | Status | Loan Amount | Loan Type |
|---|---|---|---|
| Open | $871,673 | New Conventional | |
| Previous Owner | $880,000 | New Conventional |
Property History
| Date | Event | Price | Change | Sq Ft Price |
|---|---|---|---|---|
| 05/27/2025 05/27/25 | Pending | -- | -- | -- |
| 05/17/2025 05/17/25 | Price Changed | $2,400,000 | -3.8% | $459 / Sq Ft |
| 05/01/2025 05/01/25 | Price Changed | $2,495,000 | -3.9% | $478 / Sq Ft |
| 04/21/2025 04/21/25 | Price Changed | $2,595,000 | -3.7% | $497 / Sq Ft |
| 04/08/2025 04/08/25 | For Sale | $2,695,000 | +40.7% | $516 / Sq Ft |
| 07/30/2021 07/30/21 | Sold | $1,915,000 | -4.3% | $367 / Sq Ft |
| 06/30/2021 06/30/21 | Pending | -- | -- | -- |
| 04/29/2021 04/29/21 | For Sale | $2,000,000 | +81.8% | $383 / Sq Ft |
| 10/16/2018 10/16/18 | Sold | $1,100,000 | -20.2% | $209 / Sq Ft |
| 09/16/2018 09/16/18 | Pending | -- | -- | -- |
| 04/17/2017 04/17/17 | For Sale | $1,379,000 | -- | $262 / Sq Ft |
Tax History Compared to Growth
Tax History
| Year | Tax Paid | Tax Assessment Tax Assessment Total Assessment is a certain percentage of the fair market value that is determined by local assessors to be the total taxable value of land and additions on the property. | Land | Improvement |
|---|---|---|---|---|
| 2024 | $30,227 | $1,829,676 | -- | -- |
| 2023 | $31,440 | $1,839,661 | $570,000 | $1,393,895 |
| 2022 | $28,588 | $1,672,419 | $0 | $0 |
| 2021 | $16,660 | $976,091 | $0 | $0 |
| 2020 | $16,574 | $962,614 | $225,000 | $737,614 |
| 2019 | $17,863 | $1,023,821 | $229,500 | $794,321 |
| 2018 | $20,513 | $1,169,062 | $267,729 | $901,333 |
| 2017 | $20,046 | $1,124,640 | $219,450 | $905,190 |
| 2016 | $19,887 | $1,085,955 | $0 | $0 |
| 2015 | $20,556 | $1,086,321 | $0 | $0 |
| 2014 | $2,527 | $132,000 | $0 | $0 |
Agents Affiliated with this Home
-
Christina Home
C
Seller's Agent in 2021
Christina Home
Champagne & Parisi Real Estate
(305) 793-9318
2 in this area
15 Total Sales
-
Danielle Batista
D
Buyer's Agent in 2021
Danielle Batista
LoKation
(561) 313-6919
1 in this area
24 Total Sales
-
Vania Cichon
V
Seller's Agent in 2018
Vania Cichon
Link International Realty PA
(561) 809-0884
9 in this area
26 Total Sales
-
Liliane Menezes

Seller Co-Listing Agent in 2018
Liliane Menezes
Link International Realty PA
(561) 866-1496
62 Total Sales
Map
Source: BeachesMLS
MLS Number: R10712126
APN: 00-42-46-29-13-000-3740
- 16865 Charles River Dr
- 16796 Charles River Dr
- 8567 Dream Falls St
- 16837 Bridge Crossing Cir
- 8294 Fishhawk Falls Ct
- 17045 Five Waters Ave
- 16794 Bridge Crossing Cir
- 17065 Rainbow Falls Trail
- 17076 Rainbow Falls Trail
- 8575 Dearborn River Way
- 17086 Watersprite Lakes Rd
- 17032 Watersprite Lakes Rd
- 17029 Teton River Rd
- 8080 Laurel Falls Dr
- 17099 Five Waters Ave
- 8635 Dearborn River Way
- 17046 Wandering Wave Ave
- 17104 Watersprite Lakes Rd
- 8592 Lewis River Rd
- 16944 Bridge Crossing Cir
