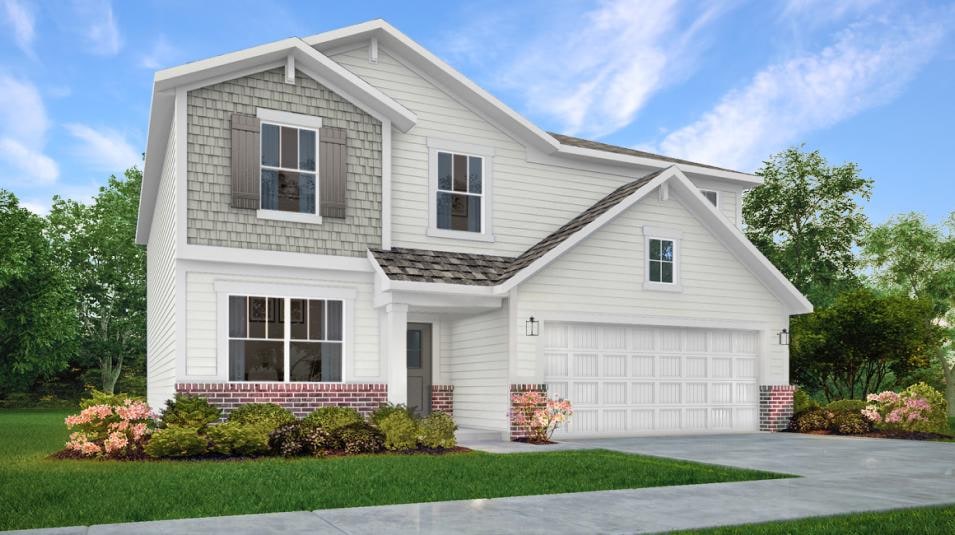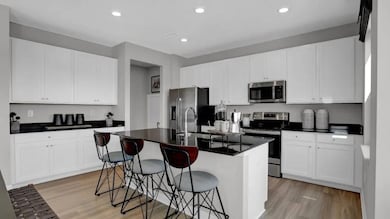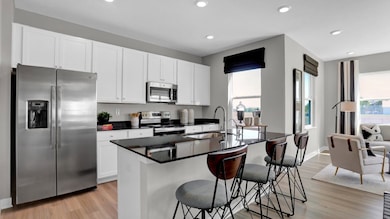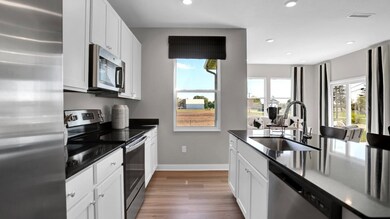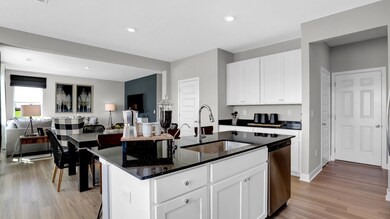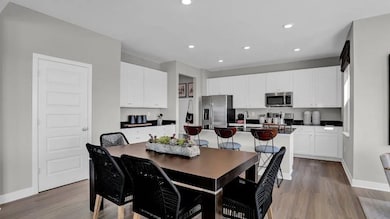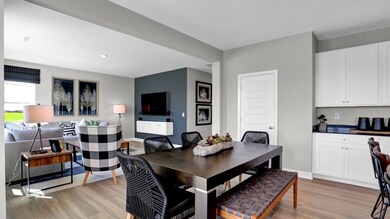
16876 Daly Dr Noblesville, IN 46062
West Noblesville NeighborhoodEstimated payment $2,942/month
Total Views
12,588
5
Beds
3
Baths
2,422
Sq Ft
$186
Price per Sq Ft
Highlights
- New Construction
- Community Pool
- Trails
- Noble Crossing Elementary School Rated A-
- Community Playground
About This Home
This first level of this two-story home offers a flex room as an ideal space for overnight stays. The Great Room, kitchen and dining room can also be found on the first floor, arranged in an expansive floorplan. Upstairs, all four bedrooms await, plus a loft offering additional living space for the entire family.
Home Details
Home Type
- Single Family
Parking
- 2 Car Garage
Home Design
- New Construction
- Quick Move-In Home
- Hampshire Plan
Interior Spaces
- 2,422 Sq Ft Home
- 2-Story Property
Bedrooms and Bathrooms
- 5 Bedrooms
- 3 Full Bathrooms
Community Details
Overview
- Actively Selling
- Built by Lennar
- Magnolia Ridge Magnolia Ridge Venture Subdivision
Recreation
- Community Playground
- Community Pool
- Trails
Sales Office
- 171 Street And Mill Creek Road
- Noblesville, IN 46062
- Builder Spec Website
Map
Create a Home Valuation Report for This Property
The Home Valuation Report is an in-depth analysis detailing your home's value as well as a comparison with similar homes in the area
Similar Homes in Noblesville, IN
Home Values in the Area
Average Home Value in this Area
Property History
| Date | Event | Price | Change | Sq Ft Price |
|---|---|---|---|---|
| 06/17/2025 06/17/25 | For Sale | $449,995 | -- | $185 / Sq Ft |
Nearby Homes
- 16950 Sherwin Ct
- 17050 Daly Dr
- 16886 Daly Dr
- 17040 Daly Dr
- 6448 Schad Dr
- 17030 Daly Dr
- 16906 Daly Dr
- 6575 E 171st St
- 17006 Seaboard Place
- 6536 Apperson Dr
- 7056 E 171st St
- 17252 Hazel Dell Rd
- 17252 Hazel Dell Rd
- 17252 Hazel Dell Rd
- 17252 Hazel Dell Rd
- 16997 Tree Top Ct
- 16732 Maraschino Dr
- 7263 Blue Ridge Dr
- 7214 Morello Ln
- 16457 Anderson Way
- 17780 Navigator Trail
- 18000 Excursion Dr
- 5475 Winding River Rd
- 1101 Westfield Rd
- 329 Sandbrook Dr
- 5193 Rangewood Dr
- 7983 Stayer Dr
- 870 Watermead Dr
- 5420 Laurel Crest Run
- 5264 Veranda Dr
- 4180 Douro Trail
- 18009 Sanibel Cir
- 4291 Barrel Ln
- 18827 Tillamook Run E
- 196 Westfield Rd
- 6521 Rushing River
- 314 Great Lakes Dr
- 598 Chestnut St
- 19358 Bald Cypress Ct
- 490 Maple Ave
