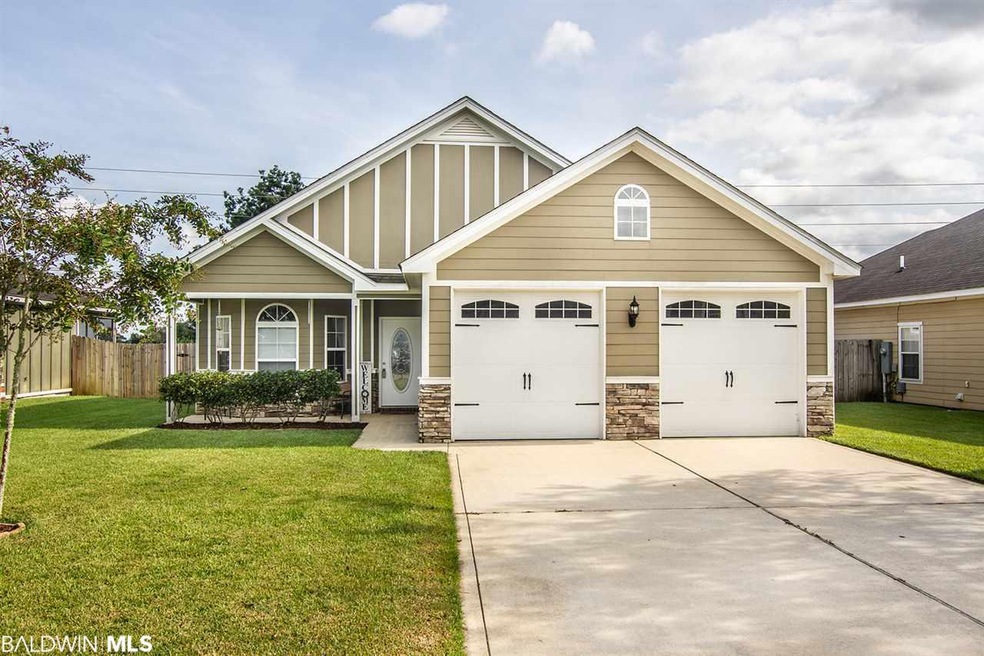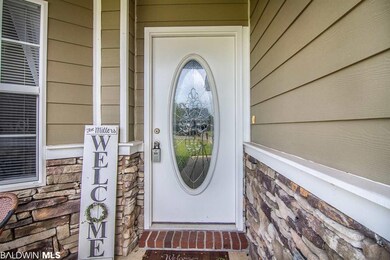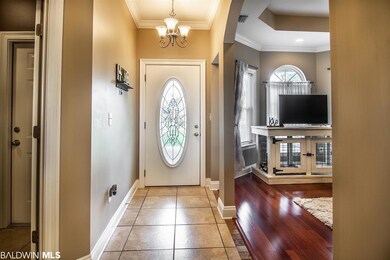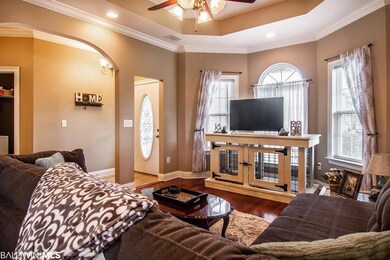
16878 Prado Loop Loxley, AL 36551
Highlights
- Traditional Architecture
- High Ceiling
- 2 Car Attached Garage
- Wood Flooring
- Front Porch
- Double Pane Windows
About This Home
As of March 2022Rich in detail, this custom home will be a pleasure to come home to. Greatroom has hardwood flooring, arched doorway and bay window. It's open to the high-end kitchen with breakfast bar, granite countertops, rich cabinetry and smooth cooktop range. Owners' suite features a modified trey ceiling with sumptuous adjoining bath (double sinks, JET TUB!, and separate shower). This home has been well kept and delightfully decorated. There's a covered porch out back and a fenced yard. This home is conveniently located about 7 mins to I-10 and 45 mins to the sandy beaches of Gulf Shores and Orange Beach. Property is located in an area that may qualify for USDA financing to an eligible buyer.
Home Details
Home Type
- Single Family
Est. Annual Taxes
- $436
Year Built
- Built in 2011
Lot Details
- Lot Dimensions are 60x130
- Fenced
- Level Lot
- Property is zoned Within Corp Limits
Home Design
- Traditional Architecture
- Slab Foundation
- Wood Frame Construction
- Composition Roof
- Stone Exterior Construction
- Hardboard
Interior Spaces
- 1,567 Sq Ft Home
- 1-Story Property
- High Ceiling
- ENERGY STAR Qualified Ceiling Fan
- Ceiling Fan
- Double Pane Windows
- Combination Kitchen and Dining Room
- Utility Room
- Termite Clearance
- Property Views
Kitchen
- Breakfast Bar
- Electric Range
- Microwave
- Dishwasher
- Disposal
Flooring
- Wood
- Carpet
- Tile
Bedrooms and Bathrooms
- 3 Bedrooms
- En-Suite Primary Bedroom
- 2 Full Bathrooms
Parking
- 2 Car Attached Garage
- Automatic Garage Door Opener
Outdoor Features
- Patio
- Front Porch
Utilities
- Central Heating and Cooling System
- Electric Water Heater
Community Details
- The community has rules related to covenants, conditions, and restrictions
Listing and Financial Details
- Assessor Parcel Number 42-07-26-0-000-011.041
Ownership History
Purchase Details
Home Financials for this Owner
Home Financials are based on the most recent Mortgage that was taken out on this home.Purchase Details
Home Financials for this Owner
Home Financials are based on the most recent Mortgage that was taken out on this home.Purchase Details
Home Financials for this Owner
Home Financials are based on the most recent Mortgage that was taken out on this home.Purchase Details
Home Financials for this Owner
Home Financials are based on the most recent Mortgage that was taken out on this home.Similar Homes in the area
Home Values in the Area
Average Home Value in this Area
Purchase History
| Date | Type | Sale Price | Title Company |
|---|---|---|---|
| Warranty Deed | $265,000 | Pipkin Leigh L | |
| Warranty Deed | $188,000 | None Available | |
| Warranty Deed | $155,000 | None Available | |
| Warranty Deed | -- | None Available |
Mortgage History
| Date | Status | Loan Amount | Loan Type |
|---|---|---|---|
| Open | $260,200 | FHA | |
| Previous Owner | $18,000 | Future Advance Clause Open End Mortgage | |
| Previous Owner | $188,000 | New Conventional | |
| Previous Owner | $150,350 | New Conventional | |
| Previous Owner | $156,734 | New Conventional | |
| Previous Owner | $127,500 | Unknown |
Property History
| Date | Event | Price | Change | Sq Ft Price |
|---|---|---|---|---|
| 03/25/2022 03/25/22 | Sold | $265,000 | 0.0% | $169 / Sq Ft |
| 02/20/2022 02/20/22 | Pending | -- | -- | -- |
| 02/17/2022 02/17/22 | For Sale | $265,000 | +41.0% | $169 / Sq Ft |
| 10/22/2020 10/22/20 | Sold | $188,000 | 0.0% | $120 / Sq Ft |
| 10/22/2020 10/22/20 | Sold | $188,000 | -1.0% | $120 / Sq Ft |
| 09/10/2020 09/10/20 | Pending | -- | -- | -- |
| 09/10/2020 09/10/20 | Pending | -- | -- | -- |
| 08/14/2020 08/14/20 | For Sale | $189,900 | -- | $121 / Sq Ft |
Tax History Compared to Growth
Tax History
| Year | Tax Paid | Tax Assessment Tax Assessment Total Assessment is a certain percentage of the fair market value that is determined by local assessors to be the total taxable value of land and additions on the property. | Land | Improvement |
|---|---|---|---|---|
| 2024 | $666 | $22,940 | $3,960 | $18,980 |
| 2023 | $654 | $22,560 | $2,140 | $20,420 |
| 2022 | $553 | $19,280 | $0 | $0 |
| 2021 | $442 | $17,220 | $0 | $0 |
| 2020 | $393 | $15,640 | $0 | $0 |
| 2019 | $436 | $17,180 | $0 | $0 |
| 2018 | $401 | $15,920 | $0 | $0 |
| 2017 | $382 | $15,260 | $0 | $0 |
| 2016 | $367 | $14,720 | $0 | $0 |
| 2015 | $332 | $13,460 | $0 | $0 |
| 2014 | $331 | $13,440 | $0 | $0 |
| 2013 | -- | $14,520 | $0 | $0 |
Agents Affiliated with this Home
-
Jacob Lee

Seller's Agent in 2022
Jacob Lee
Waters Edge Realty
(251) 509-7133
40 Total Sales
-
Janet English

Seller's Agent in 2020
Janet English
RE/MAX
(251) 591-2411
79 Total Sales
Map
Source: Baldwin REALTORS®
MLS Number: 302738
APN: 42-07-26-0-000-011.041
- 16895 Valencia Way
- 16933 Valencia Way
- 16752 Prado Loop
- 16740 Prado Loop
- 16732 Prado Loop
- 16724 Prado Loop
- 24468 Harvester Dr
- 16716 Prado Loop
- 16461 Prado Loop
- 16607 Prado Loop
- 24596 Ponder Loop
- 24718 Ponder Loop
- 17017 Muse St
- 24460 Precious Dr
- 16672 Prado Loop
- 24786 Ponder Loop
- 17208 Muse St
- 24522 Precious Dr
- 16388 Opal Ct
- 24440 N Emerald Ct






