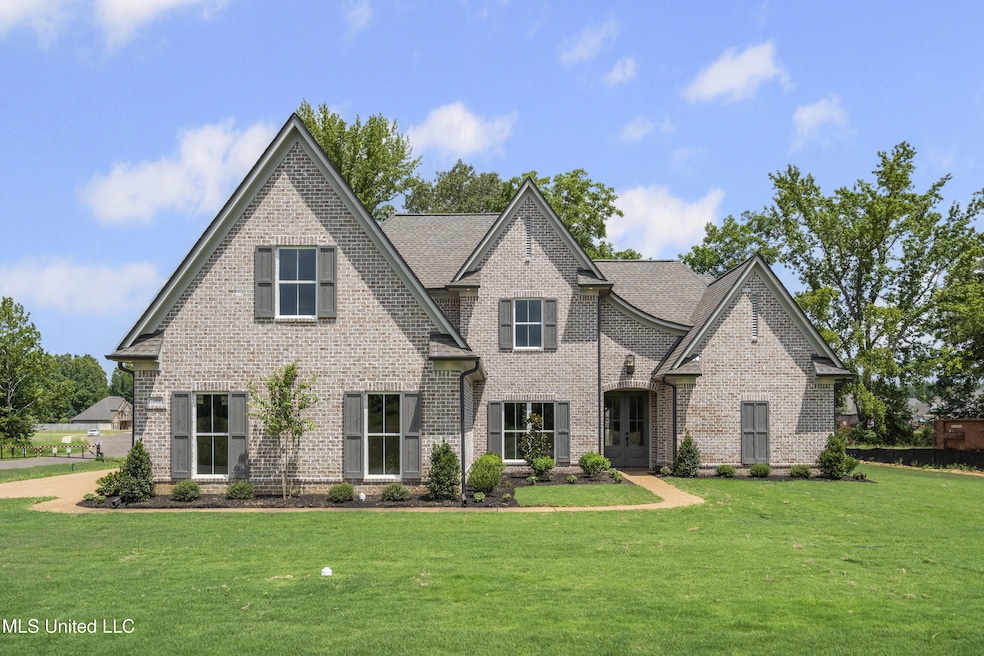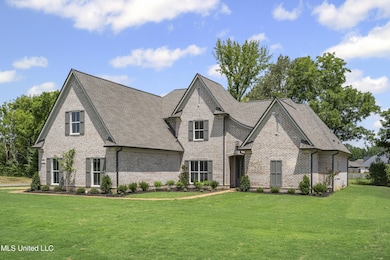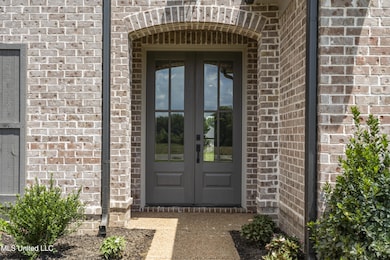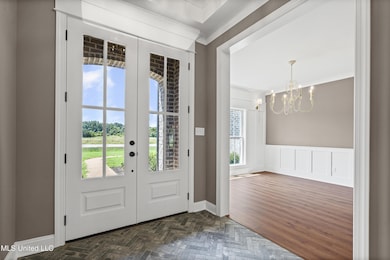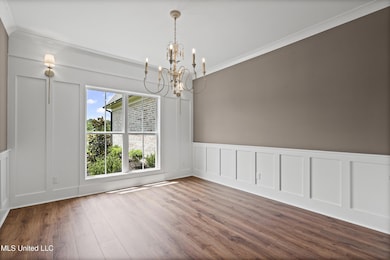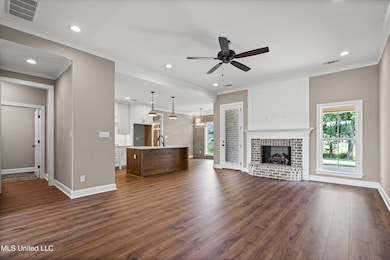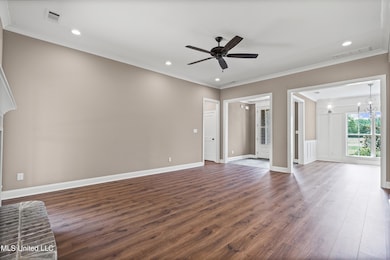PENDING
NEW CONSTRUCTION
$9K PRICE DROP
1688 Ashtons Ln Hernando, MS 38632
Estimated payment $3,476/month
Total Views
6,576
4
Beds
3
Baths
3,100
Sq Ft
$182
Price per Sq Ft
Highlights
- New Construction
- 0.75 Acre Lot
- Farmhouse Sink
- Oak Grove Central Elementary School Rated A
- Corner Lot
- Fireplace
About This Home
***Builder/ Agent offering $10,000 in concessions that can be used towards buyers closing costs, interest buy down and / or upgrades*** This beautiful home is located in Chapel Grove subdivision on a 3/4 acre lot. This home features four bedrooms and 3 baths and a large bonus room. The kitchen features a farm sink, pot filler and undercounter lighting. The large master bedroom has beautiful tongue and grove trayed ceiling. Luxurious master bathroom with walk thru corner shower and soaker tub.
Home Details
Home Type
- Single Family
Year Built
- Built in 2025 | New Construction
Lot Details
- 0.75 Acre Lot
- Corner Lot
Parking
- 3 Car Garage
Home Design
- Architectural Shingle Roof
Interior Spaces
- 3,100 Sq Ft Home
- 2-Story Property
- Fireplace
- Low Emissivity Windows
- Window Screens
Kitchen
- Cooktop
- Dishwasher
- Farmhouse Sink
- Disposal
Flooring
- Carpet
- Laminate
- Ceramic Tile
Bedrooms and Bathrooms
- 4 Bedrooms
- 3 Full Bathrooms
Home Security
- Home Security System
- Carbon Monoxide Detectors
Schools
- Hernando Elementary And Middle School
- Hernando High School
Utilities
- Cooling Available
- Heating Available
Community Details
- Association fees include management
- Chapel Grove Subdivision
Listing and Financial Details
- Assessor Parcel Number Unassigned
Map
Create a Home Valuation Report for This Property
The Home Valuation Report is an in-depth analysis detailing your home's value as well as a comparison with similar homes in the area
Home Values in the Area
Average Home Value in this Area
Property History
| Date | Event | Price | List to Sale | Price per Sq Ft |
|---|---|---|---|---|
| 02/15/2026 02/15/26 | Pending | -- | -- | -- |
| 10/15/2025 10/15/25 | Price Changed | $565,000 | -1.5% | $182 / Sq Ft |
| 07/31/2025 07/31/25 | For Sale | $573,500 | -- | $185 / Sq Ft |
Source: MLS United
Source: MLS United
MLS Number: 4120999
Nearby Homes
- 1650 Ashtons Ln
- 1505 Ashtons Ln
- 1601 Ashtons Ln
- 1558 John Thomas Cove
- 0 John Thomas Cove
- 1518 Ashtons Ln
- 1483 John Thomas Cove
- 1482 John Thomas Cove
- 3464 Scott Rd
- 1411 Clair Cir S
- 1988 Garrett Dr
- 1434 Creek Haven Dr
- 1418 Creek Haven Dr
- 1398 Creek Haven Dr
- 4445 Robertson Gin Rd
- 1765 Weatherby Dr
- 2001 W Oak Grove Rd
- 1038 W Oak Grove Rd
- 1838 Gracie Rd
- 2545 Scott Meadows Ln
Your Personal Tour Guide
Ask me questions while you tour the home.
