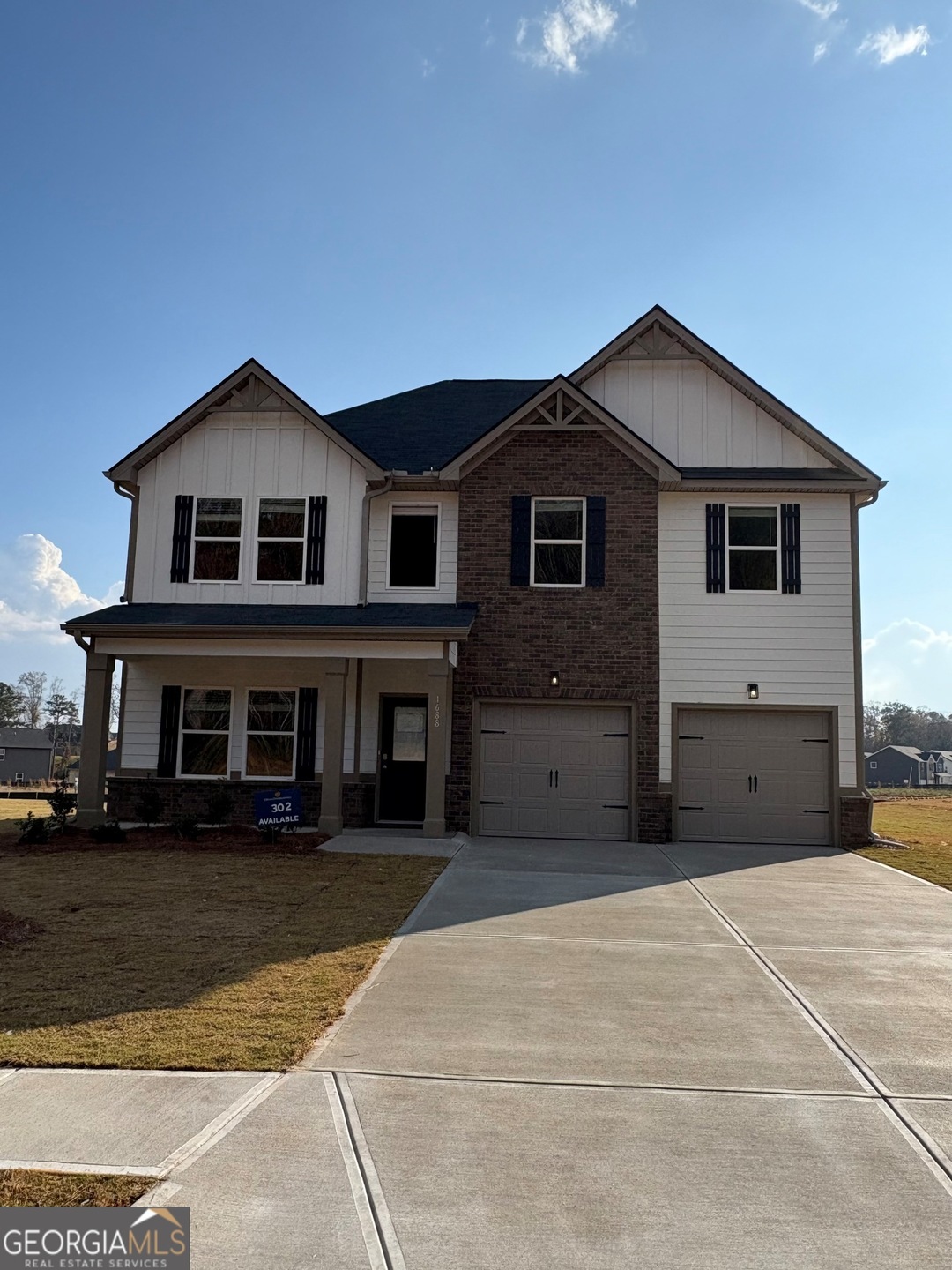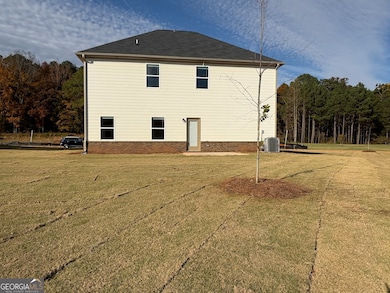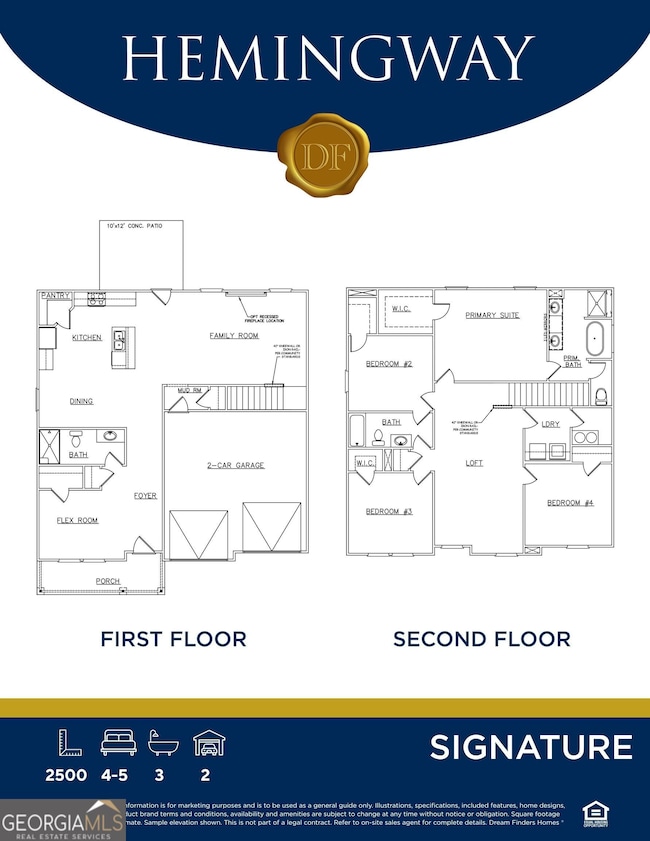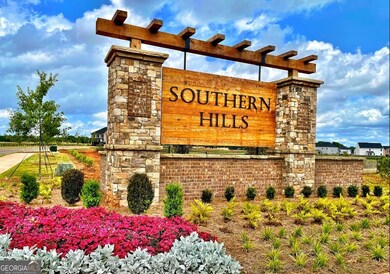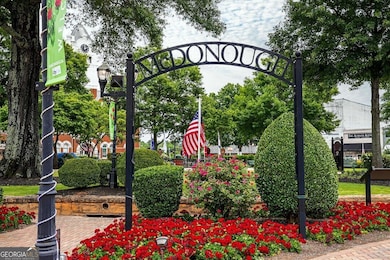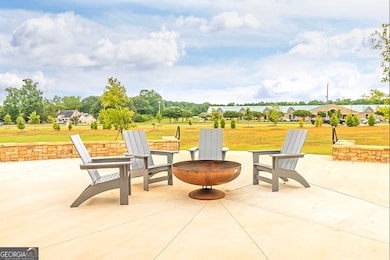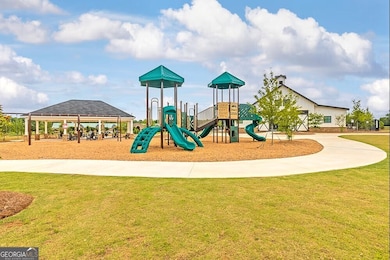1688 Fuma Leaf Way Unit 302 McDonough, GA 30253
Estimated payment $2,737/month
Highlights
- New Construction
- Traditional Architecture
- Great Room
- Freestanding Bathtub
- Loft
- Solid Surface Countertops
About This Home
New Construction: The Hemingway Plan is a modern and inviting plan known for its flex room space, full bath on main level all within eye shot of the open kitchen adjacent to the dining area and overlooking the great/family room of which includes a 50-inch fireplace. Did I tell you the kitchen includes a kitchen island, double oven, cooktop, cup washing station and a built-in microwave. Steps are located in the back of the home and lead to a spacious 2nd level with upstairs open loft area with secondary bedrooms that share a full bath with double vanity with granite and tub/shower combo with a rain shower head. The primary suite offers a spacious room connected to a full primary bath with vessel sinks, LED mirrors with Bluetooth technology, smart toilet, tile shower and stand-alone tub and tile floor. ***Stock Photos***
Home Details
Home Type
- Single Family
Year Built
- Built in 2025 | New Construction
HOA Fees
- $53 Monthly HOA Fees
Parking
- Garage
Home Design
- Traditional Architecture
- Slab Foundation
- Composition Roof
- Concrete Siding
- Block Exterior
Interior Spaces
- 2,500 Sq Ft Home
- 2-Story Property
- Ceiling Fan
- Factory Built Fireplace
- Double Pane Windows
- Window Treatments
- Great Room
- Loft
- Pull Down Stairs to Attic
Kitchen
- Walk-In Pantry
- Double Oven
- Cooktop
- Microwave
- Dishwasher
- Stainless Steel Appliances
- Kitchen Island
- Solid Surface Countertops
Flooring
- Carpet
- Tile
- Vinyl
Bedrooms and Bathrooms
- 4 Bedrooms
- Walk-In Closet
- Double Vanity
- Freestanding Bathtub
- Soaking Tub
- Bathtub Includes Tile Surround
- Separate Shower
Laundry
- Laundry Room
- Laundry on upper level
Home Security
- Home Security System
- Carbon Monoxide Detectors
- Fire and Smoke Detector
Schools
- Luella Elementary And Middle School
- Luella High School
Utilities
- Forced Air Zoned Heating and Cooling System
- 220 Volts
- Electric Water Heater
- High Speed Internet
- Cable TV Available
Additional Features
- 10,454 Sq Ft Lot
- Property is near schools
Listing and Financial Details
- Tax Lot 256
Community Details
Overview
- $705 Initiation Fee
- Association fees include ground maintenance
- Southern Hills Subdivision
Recreation
- Community Playground
- Community Pool
Map
Home Values in the Area
Average Home Value in this Area
Property History
| Date | Event | Price | List to Sale | Price per Sq Ft |
|---|---|---|---|---|
| 11/05/2025 11/05/25 | For Sale | $428,460 | -- | $171 / Sq Ft |
Source: Georgia MLS
MLS Number: 10637991
- 1684 Fuma Leaf Way
- 1665 Fuma Leaf Way Unit 244
- 1672 Fuma Leaf Way
- 1676 Fuma Leaf Way
- 1676 Fuma Leaf Way Unit 305
- 1672 Fuma Leaf Way Unit 306
- 1665 Fuma Leaf Way
- 1692 Fuma Leaf Way
- 1684 Fuma Leaf Way Unit 303
- 1688 Fuma Leaf Way
- 208 Crabapple Rd
- 208 Crabapple Crossroads
- 320 Bianca Way
- 320 Bianca Way Unit 200
- Avery Plan at Southern Hills
- Harding Plan at Southern Hills
- Walker Plan at Southern Hills
- Sinclair Plan at Southern Hills
- Shiloh Plan at Southern Hills
- Mira II Plan at Southern Hills
- 485 Cathedral Dr
- 233 Klinetop Dr
- 229 Klinetop Dr
- 375 Ermines Way
- 1040 Maris Ln
- 108 Hampton Cir
- 905 Vandiver Ct
- 621 Everlasting Way
- 909 Teabiscuit Way
- 276 Hawken Trail
- 609 Alyssa Ct
- 2273 Hampton Locust Grove Rd
- 1999 Hampton Locust Grove Rd
- 1001 Adie Cove
- 310 the Gables Dr
- 805 Summit Park Trail
- 708 Percevil Point
- 916 Summit Park Trail
- 429 the Gables Dr
- 101 Bradesbury Ln
