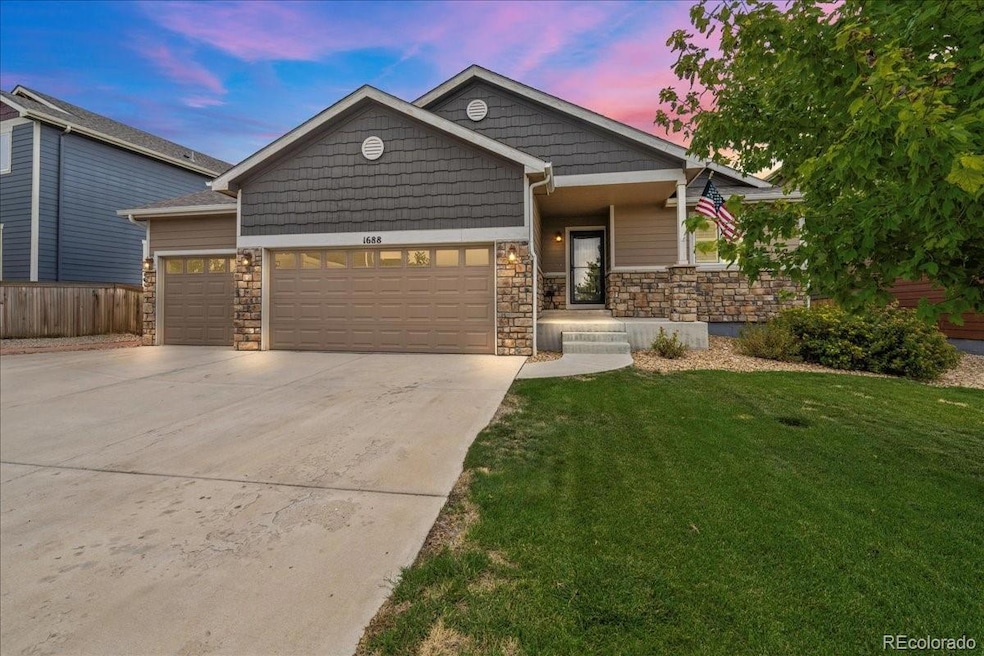
1688 Maseca Plaza Way Severance, CO 80550
Estimated payment $3,247/month
Highlights
- Traditional Architecture
- Private Yard
- 3 Car Attached Garage
- Wood Flooring
- No HOA
- Built-In Features
About This Home
Welcome to this beautiful 4-bedroom, 3-bath home located in the desirable Hidden Valley Farm neighborhood. A welcoming front porch and three-car garage with additional parking set the tone for this inviting property. Inside, you’ll find a cozy living room with a gas fireplace, an open floor plan, and a kitchen featuring stainless steel appliances. The primary ensuite is conveniently located on the main level, while additional bedrooms and a full bath are tucked away in the basement. A bonus family room provides plenty of space for entertaining or relaxing, and the functional layout ensures comfort and flexibility. Step outside to a private backyard with a patio, perfect for enjoying the outdoors. Conveniently located near daily amenities, this home combines style, comfort, and practicality in a sought-after community.
Listing Agent
Orchard Brokerage LLC Brokerage Email: breyannagarland@gmail.com,720-273-7467 License #100096144 Listed on: 08/29/2025

Home Details
Home Type
- Single Family
Est. Annual Taxes
- $5,237
Year Built
- Built in 2015
Lot Details
- 6,534 Sq Ft Lot
- Property is Fully Fenced
- Level Lot
- Private Yard
- Grass Covered Lot
Parking
- 3 Car Attached Garage
Home Design
- Traditional Architecture
- Frame Construction
- Composition Roof
- Concrete Perimeter Foundation
Interior Spaces
- 1-Story Property
- Built-In Features
- Ceiling Fan
- Gas Fireplace
- Window Treatments
- Family Room
- Living Room with Fireplace
- Laundry in unit
Kitchen
- Oven
- Microwave
- Dishwasher
Flooring
- Wood
- Carpet
- Tile
Bedrooms and Bathrooms
- 3 Bedrooms | 1 Main Level Bedroom
- Walk-In Closet
- 3 Full Bathrooms
Finished Basement
- Bedroom in Basement
- 2 Bedrooms in Basement
Home Security
- Carbon Monoxide Detectors
- Fire and Smoke Detector
Outdoor Features
- Patio
Schools
- Range View Elementary School
- Severance Middle School
- Windsor High School
Utilities
- Forced Air Heating and Cooling System
- High Speed Internet
- Phone Available
- Cable TV Available
Community Details
- No Home Owners Association
- Hidden Valley Farm Subdivision
Listing and Financial Details
- Assessor Parcel Number R6785945
Map
Home Values in the Area
Average Home Value in this Area
Tax History
| Year | Tax Paid | Tax Assessment Tax Assessment Total Assessment is a certain percentage of the fair market value that is determined by local assessors to be the total taxable value of land and additions on the property. | Land | Improvement |
|---|---|---|---|---|
| 2025 | $5,237 | $27,560 | $5,940 | $21,620 |
| 2024 | $5,237 | $27,560 | $5,940 | $21,620 |
| 2023 | $5,003 | $33,870 | $6,430 | $27,440 |
| 2022 | $4,165 | $24,970 | $5,700 | $19,270 |
| 2021 | $3,999 | $25,680 | $5,860 | $19,820 |
| 2020 | $3,719 | $24,140 | $5,220 | $18,920 |
| 2019 | $3,700 | $24,140 | $5,220 | $18,920 |
| 2018 | $3,579 | $22,770 | $5,260 | $17,510 |
| 2017 | $3,672 | $22,770 | $5,260 | $17,510 |
| 2016 | $3,238 | $20,800 | $3,340 | $17,460 |
| 2015 | $438 | $2,940 | $2,940 | $0 |
Property History
| Date | Event | Price | Change | Sq Ft Price |
|---|---|---|---|---|
| 08/29/2025 08/29/25 | For Sale | $519,900 | +40.6% | $228 / Sq Ft |
| 01/28/2019 01/28/19 | Off Market | $369,900 | -- | -- |
| 07/27/2018 07/27/18 | Sold | $369,900 | 0.0% | $150 / Sq Ft |
| 06/27/2018 06/27/18 | Pending | -- | -- | -- |
| 05/31/2018 05/31/18 | For Sale | $369,900 | -- | $150 / Sq Ft |
Purchase History
| Date | Type | Sale Price | Title Company |
|---|---|---|---|
| Warranty Deed | $369,900 | Guardian Title |
Mortgage History
| Date | Status | Loan Amount | Loan Type |
|---|---|---|---|
| Open | $17,231 | FHA | |
| Open | $363,199 | FHA |
Similar Homes in Severance, CO
Source: REcolorado®
MLS Number: 5119713
APN: R6785945
- 1787 Avery Plaza St
- 1693 Maseca Plaza Way
- 1577 Sierra Plaza St
- 1493 Moraine Valley Dr
- 1814 Avery Plaza St
- 1762 Avery Plaza St
- 1464 Moraine Valley Dr
- 1462 Moraine Valley Dr
- 1382 Copeland Falls Rd
- 1384 Copeland Falls Rd
- 1757 Avery Plaza St
- 1755 Avery Plaza St
- 1753 Avery Plaza St
- 1295 Wild Basin Rd
- 1097 Long Meadows St
- 999 Cascade Falls St
- 1335 Copeland Falls Rd
- 1182 Bowen Pass St
- 1331 Copeland Falls Rd
- 1274 Baker Pass St
- 1295 Wild Basin Rd
- 858 Sunlight Peak Dr
- 931 Mount Shavano Ave
- 1018 Mount Oxford Ave
- 855 Maplebrook Dr
- 704 Finch Dr
- 1145 Ibex Dr
- 616 Scotch Pine Dr
- 500 Broadview Dr
- 1566 Driftline Dr
- 747 Ponderosa Dr
- 381 Buffalo Dr
- 503 Main St Unit 503 West Apt
- 983 Rustling St
- 601 Chestnut St
- 1813 Paley Dr
- 4921 Autumn Leaf Dr
- 500 Apex Dr
- 4829 Autumn Leaf Dr
- 4825 Autumn Leaf Dr






