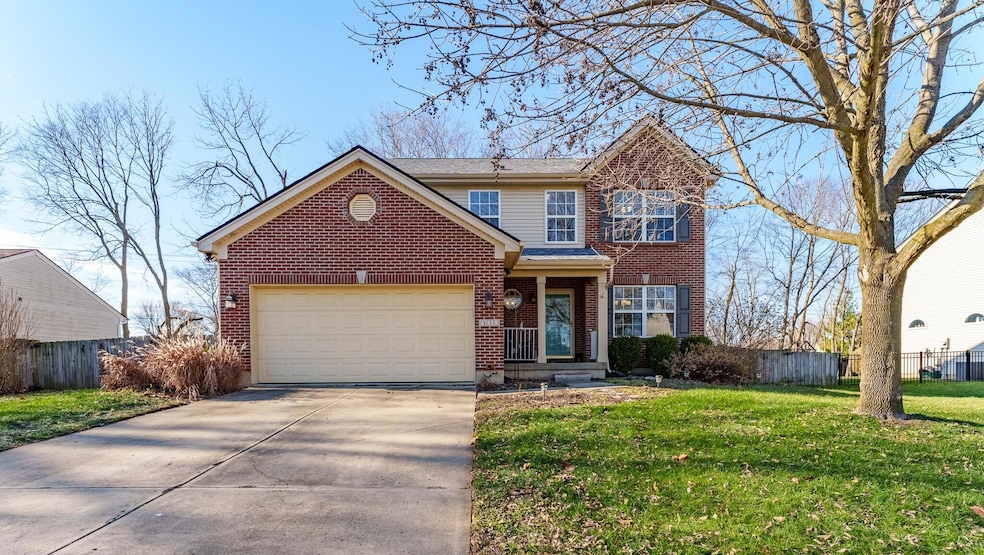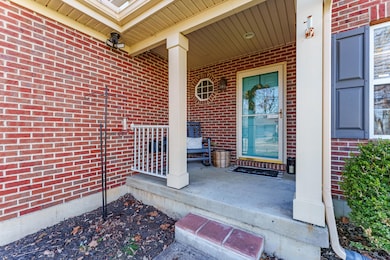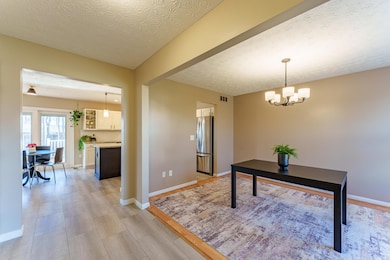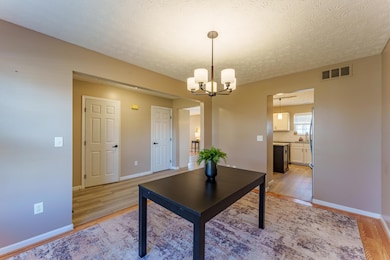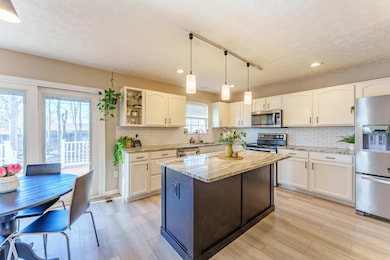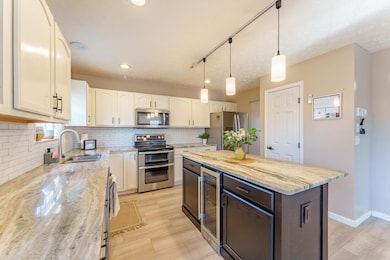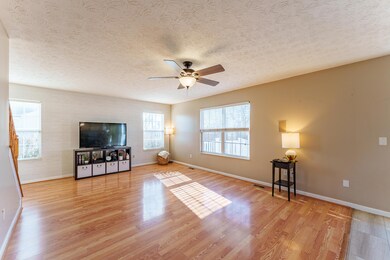
Highlights
- Deck
- 2 Car Attached Garage
- Home Security System
- Porch
- Walk-In Closet
- Shed
About This Home
As of February 2025Welcome to 1688 Paradise Trail! This 4-bedroom, 3.5-bath home, built in 2004 on nearly a quarter-acre, offers thoughtful design and modern updates in the highly desirable Hunter's Ridge neighborhood. A welcoming front porch opens to a large foyer and a formal dining room, ideal for hosting family and friends. The open-concept kitchen and living room create a natural flow for everyday living and entertaining. The kitchen has been remodeled with granite countertops, stainless steel appliances, a built-in beverage/wine fridge, a breakfast bar, and plenty of cabinets and counter space. Upstairs, the bedrooms are generously sized, offering plenty of room for everyone. The primary suite includes a private bath with a double vanity and a walk-in closet. Two additional bedrooms share a full bath with double sinks, and a convenient second-floor laundry room makes life easier. The finished basement is ready for your personal touch, with a gas fireplace, built-in surround sound, and a full bathroom. It's the perfect space for a media room, home gym, or playroom. A bonus room and extra storage ensure you'll have space for everything you need. Step outside to a low-maintenance composite deck that leads to a fully fenced backyard with raised garden beds, mature trees, a firepit, and a storage shed. It's a great setup for outdoor gatherings or a peaceful retreat at the end of the day. Notable updates include a new roof and gutters with leaf guard protection (2022) and a new water heater (2022). The attached two-car garage provides added convenience. This home is move-in ready and available at closing. Don't miss the opportunity to make it yours--schedule your private showing today!
Home Details
Home Type
- Single Family
Est. Annual Taxes
- $2,666
Year Built
- Built in 2004
Lot Details
- 10,454 Sq Ft Lot
- Lot Dimensions are 130 x 80
- Fenced
HOA Fees
- $10 Monthly HOA Fees
Parking
- 2 Car Attached Garage
Home Design
- Brick Exterior Construction
- Vinyl Siding
- Concrete Perimeter Foundation
Interior Spaces
- 1,868 Sq Ft Home
- 2-Story Property
- Ceiling Fan
- Gas Fireplace
- Finished Basement
- Basement Fills Entire Space Under The House
- Home Security System
Kitchen
- Range
- Microwave
- Dishwasher
Bedrooms and Bathrooms
- 4 Bedrooms
- Walk-In Closet
Outdoor Features
- Deck
- Shed
- Porch
Utilities
- Forced Air Heating and Cooling System
- Heating System Uses Natural Gas
- Natural Gas Connected
- Gas Water Heater
Listing and Financial Details
- Assessor Parcel Number D45002496
Ownership History
Purchase Details
Home Financials for this Owner
Home Financials are based on the most recent Mortgage that was taken out on this home.Purchase Details
Home Financials for this Owner
Home Financials are based on the most recent Mortgage that was taken out on this home.Purchase Details
Home Financials for this Owner
Home Financials are based on the most recent Mortgage that was taken out on this home.Purchase Details
Map
Similar Homes in Troy, OH
Home Values in the Area
Average Home Value in this Area
Purchase History
| Date | Type | Sale Price | Title Company |
|---|---|---|---|
| Deed | $360,000 | None Listed On Document | |
| Warranty Deed | -- | Olix Thomas J | |
| Warranty Deed | $162,890 | -- | |
| Warranty Deed | $28,900 | -- |
Mortgage History
| Date | Status | Loan Amount | Loan Type |
|---|---|---|---|
| Open | $288,000 | New Conventional | |
| Previous Owner | $260,000 | New Conventional | |
| Previous Owner | $44,125 | Credit Line Revolving | |
| Previous Owner | $29,313 | Unknown | |
| Previous Owner | $137,700 | Stand Alone Refi Refinance Of Original Loan | |
| Previous Owner | $138,900 | New Conventional | |
| Previous Owner | $142,000 | New Conventional | |
| Previous Owner | $130,312 | New Conventional |
Property History
| Date | Event | Price | Change | Sq Ft Price |
|---|---|---|---|---|
| 02/03/2025 02/03/25 | Sold | $360,000 | -2.7% | $193 / Sq Ft |
| 12/22/2024 12/22/24 | Pending | -- | -- | -- |
| 12/07/2024 12/07/24 | For Sale | $370,000 | +13.8% | $198 / Sq Ft |
| 06/30/2022 06/30/22 | Sold | $325,000 | +1.6% | $174 / Sq Ft |
| 05/23/2022 05/23/22 | Pending | -- | -- | -- |
| 05/20/2022 05/20/22 | For Sale | $319,900 | -- | $171 / Sq Ft |
Tax History
| Year | Tax Paid | Tax Assessment Tax Assessment Total Assessment is a certain percentage of the fair market value that is determined by local assessors to be the total taxable value of land and additions on the property. | Land | Improvement |
|---|---|---|---|---|
| 2024 | $2,713 | $85,860 | $18,900 | $66,960 |
| 2023 | $2,713 | $85,860 | $18,900 | $66,960 |
| 2022 | $2,793 | $85,860 | $18,900 | $66,960 |
| 2021 | $2,186 | $63,600 | $14,000 | $49,600 |
| 2020 | $2,199 | $63,600 | $14,000 | $49,600 |
| 2019 | $2,236 | $63,600 | $14,000 | $49,600 |
| 2018 | $2,024 | $55,690 | $11,870 | $43,820 |
| 2017 | $2,004 | $55,690 | $11,870 | $43,820 |
| 2016 | $1,873 | $55,690 | $11,870 | $43,820 |
| 2015 | $1,863 | $52,540 | $11,200 | $41,340 |
| 2014 | $1,863 | $52,540 | $11,200 | $41,340 |
| 2013 | $1,873 | $52,540 | $11,200 | $41,340 |
Source: Western Regional Information Systems & Technology (WRIST)
MLS Number: 1035970
APN: D45002496
- 1367 Sheridan Ct
- 1728 Hunters Ridge Dr
- 1511 Michael Dr
- 1021 Stonyridge Ave
- 1208 Northbrook Ln
- 2063 Deweese Rd
- 1057 Mystic Ln S
- 1049 Sunrise Ln
- 1131 Waterloo St
- 1188 E Bentley Cir
- 550 Stonyridge Ave
- 1129 Auburn St
- 812 W Bentley Cir
- 1137 Auburn St
- 838 W Bentley Cir
- 2120 E State Route 55
- 755 W Bentley Cir
- 480 Kirk Ln
