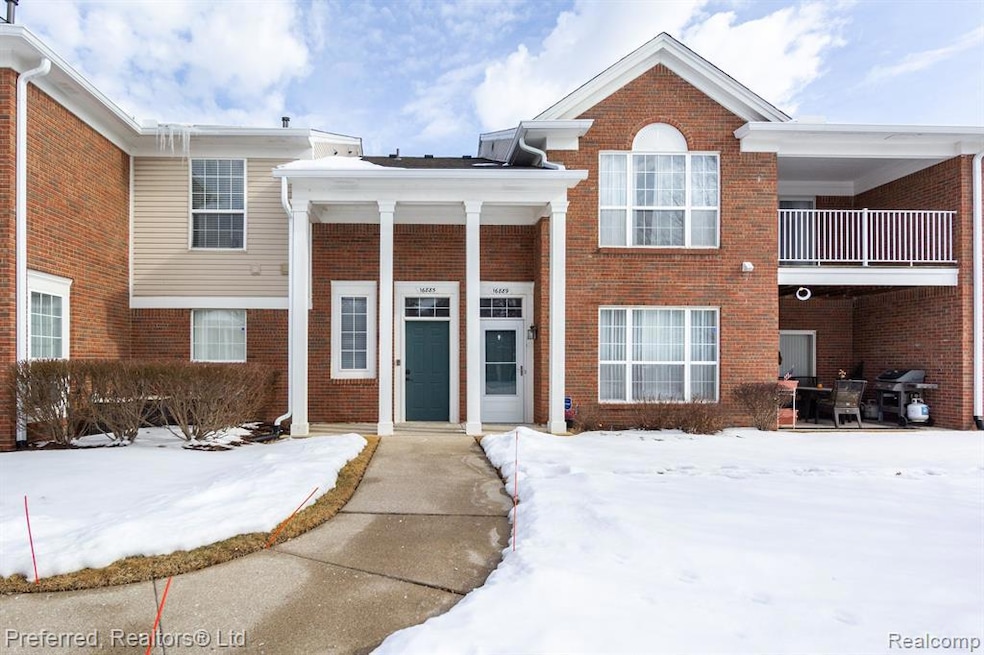
$275,000
- 2 Beds
- 2 Baths
- 1,653 Sq Ft
- 16707 Carriage Way
- Unit 53
- Northville, MI
Beautiful condo in The Terraces at Northville Ridge! This spacious 2 bed 2 bath second-floor condo is one of the largest floorplans in the sub. The primary suite features a huge walk-in closet, a private bathroom and a patio with a sliding door, perfect for soaking in the morning sun. The second bedroom also includes a walk-in closet and and private bath. Kitchen is equipped with SS
Patrice Alexander National Realty Centers, Inc
