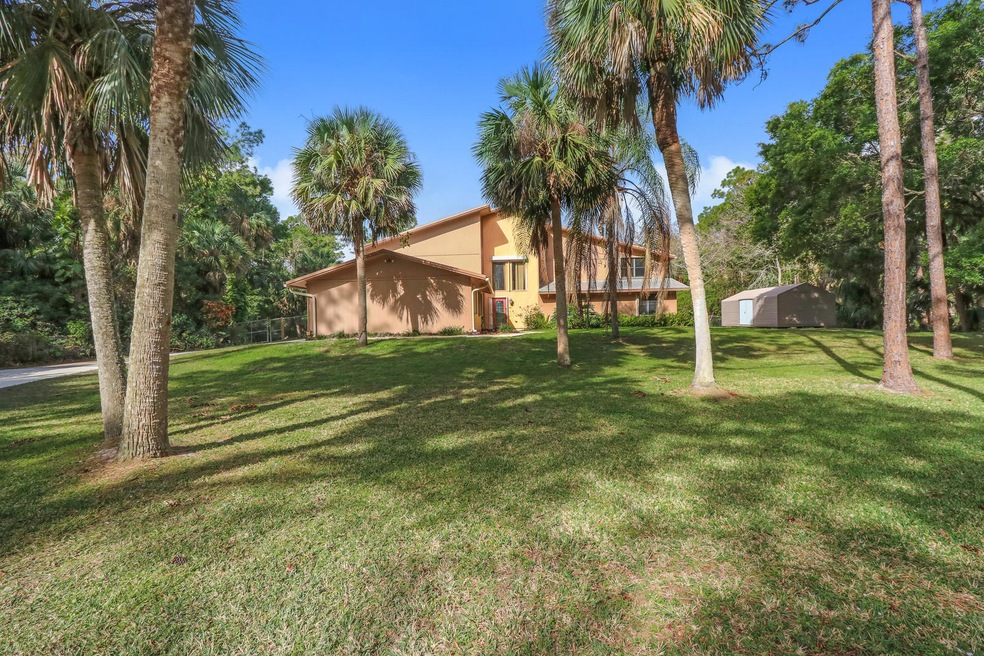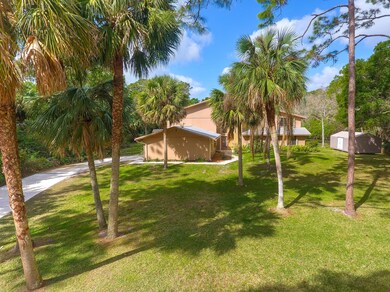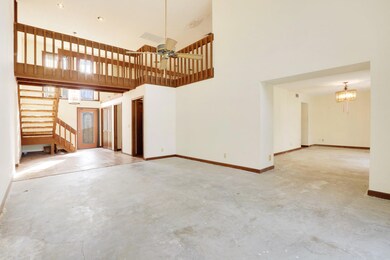
16887 97th Way N Jupiter, FL 33478
Jupiter Farms NeighborhoodHighlights
- Horses Allowed in Community
- Gunite Pool
- Loft
- Independence Middle School Rated A-
- Attic
- High Ceiling
About This Home
As of September 2019Jupiter Farms, 5br/3ba/2 car garage pool home with over 4500 total sq.ft. This home is perfect for an investor or rental property. The price reflects renovations needed. This home incl. a master bedroom on the main floor with 3 additional bdrms, two ba's, a large kitchen w/a center island, family room, living room with five sets of sliding glass doors, that lead to an over sized pool & patio with screen enclosure & covered patio on the side of the house, volume ceiling in living areas, the second floor includes a huge loft with an open balcony, game room and additional bedroom & bathroom, metal roof, hardy board siding, full house accordion shutters, central vacuum, sprinkler system, paved driveway, generator hook up, beautiful trees on 1.45 acres.
Last Agent to Sell the Property
Donohue Real Estate, LLC License #3012418 Listed on: 02/19/2018

Home Details
Home Type
- Single Family
Year Built
- Built in 1981
Lot Details
- Fenced
- Sprinkler System
- Property is zoned AR
Parking
- 2 Car Detached Garage
- Driveway
Home Design
- Frame Construction
- Metal Roof
Interior Spaces
- 3,796 Sq Ft Home
- 2-Story Property
- Wet Bar
- Central Vacuum
- Built-In Features
- High Ceiling
- Family Room
- Combination Dining and Living Room
- Loft
- Pool Views
- Home Security System
- Attic
Kitchen
- Electric Range
- Dishwasher
Flooring
- Carpet
- Concrete
- Ceramic Tile
Bedrooms and Bathrooms
- 5 Bedrooms
- Walk-In Closet
- 3 Full Bathrooms
Laundry
- Laundry in Garage
- Laundry Tub
Pool
- Gunite Pool
- Screen Enclosure
Outdoor Features
- Patio
Utilities
- Central Heating and Cooling System
- Well
- Water Softener is Owned
- Septic Tank
Listing and Financial Details
- Assessor Parcel Number 00424107000003220
Community Details
Overview
- Jupiter Farms Subdivision
Recreation
- Park
- Horses Allowed in Community
Ownership History
Purchase Details
Purchase Details
Home Financials for this Owner
Home Financials are based on the most recent Mortgage that was taken out on this home.Purchase Details
Home Financials for this Owner
Home Financials are based on the most recent Mortgage that was taken out on this home.Purchase Details
Purchase Details
Similar Home in Jupiter, FL
Home Values in the Area
Average Home Value in this Area
Purchase History
| Date | Type | Sale Price | Title Company |
|---|---|---|---|
| Interfamily Deed Transfer | -- | Accommodation | |
| Warranty Deed | $707,500 | A Z Team Title Llc | |
| Warranty Deed | $335,250 | Premier Title Co Ltd | |
| Deed | -- | -- | |
| Deed | -- | -- |
Mortgage History
| Date | Status | Loan Amount | Loan Type |
|---|---|---|---|
| Open | $500,000 | Credit Line Revolving | |
| Closed | $525,500 | New Conventional | |
| Closed | $484,350 | New Conventional |
Property History
| Date | Event | Price | Change | Sq Ft Price |
|---|---|---|---|---|
| 09/30/2019 09/30/19 | Sold | $707,500 | -4.4% | $186 / Sq Ft |
| 08/31/2019 08/31/19 | Pending | -- | -- | -- |
| 07/11/2019 07/11/19 | For Sale | $740,000 | +120.7% | $195 / Sq Ft |
| 03/16/2018 03/16/18 | Sold | $335,250 | -9.1% | $88 / Sq Ft |
| 02/19/2018 02/19/18 | For Sale | $369,000 | -- | $97 / Sq Ft |
Tax History Compared to Growth
Tax History
| Year | Tax Paid | Tax Assessment Tax Assessment Total Assessment is a certain percentage of the fair market value that is determined by local assessors to be the total taxable value of land and additions on the property. | Land | Improvement |
|---|---|---|---|---|
| 2024 | $13,350 | $615,299 | -- | -- |
| 2023 | $12,993 | $597,378 | $0 | $0 |
| 2022 | $12,929 | $579,979 | $0 | $0 |
| 2021 | $12,875 | $563,086 | $134,833 | $428,253 |
| 2020 | $13,222 | $572,758 | $118,781 | $453,977 |
| 2019 | $8,715 | $439,034 | $115,571 | $323,463 |
| 2018 | $9,096 | $474,047 | $107,275 | $366,772 |
| 2017 | $8,727 | $456,851 | $93,282 | $363,569 |
| 2016 | $8,606 | $438,486 | $0 | $0 |
| 2015 | $5,567 | $303,329 | $0 | $0 |
| 2014 | $5,577 | $300,922 | $0 | $0 |
Agents Affiliated with this Home
-
Doug Addeo

Seller's Agent in 2019
Doug Addeo
Community Realty Associates
(561) 218-6558
2 in this area
1,300 Total Sales
-
Sara Ringold

Buyer's Agent in 2019
Sara Ringold
Sutter & Nugent LLC
(561) 312-1261
11 Total Sales
-
Nena Pike
N
Seller's Agent in 2018
Nena Pike
Donohue Real Estate, LLC
(561) 262-3750
32 in this area
66 Total Sales
-
Christina Meek
C
Buyer's Agent in 2018
Christina Meek
Waterfront Properties & Club C
(561) 670-6266
14 Total Sales
Map
Source: BeachesMLS
MLS Number: R10406998
APN: 00-42-41-07-00-000-3220
- 16789 98th Way N
- 9205 Patricia Ln
- 16655 105th Dr N
- 9544 Mockingbird Trail
- 10534 Dogwood Trail
- 10095 176th Ln N
- 10231 176th Ln N
- 17736 103rd Terrace N
- 10226 Trailwood Cir
- Xxxx 95th Ave N
- 16476 107th Dr N
- 10842 S Dogwood Trail
- 15711 98th Trail N
- 16127 Cadence Pass
- 10176 Calabrese Trail
- 17270 Rocky Pines Rd
- 0000 Unadressed
- 17602 Bridle Ct
- 10466 Trailwood Cir
- 15628 95th Ave N






