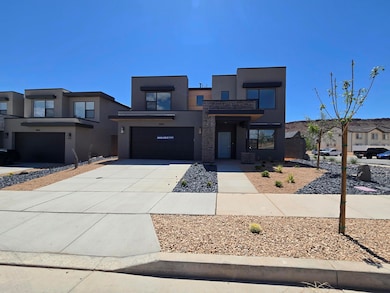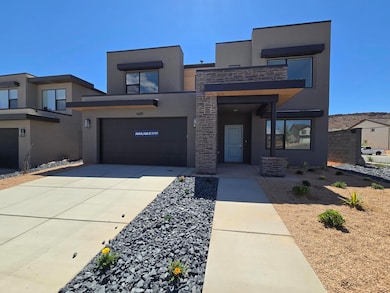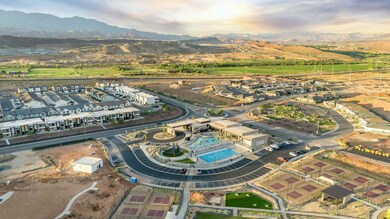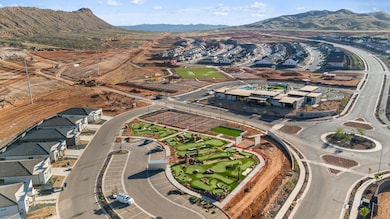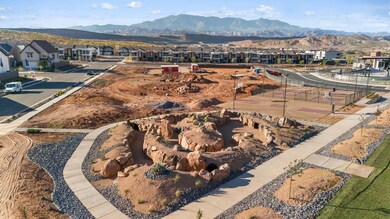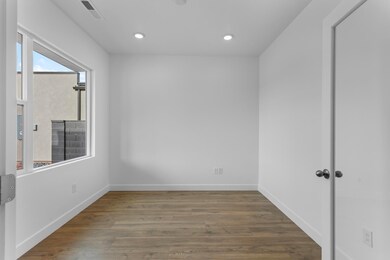
1689 Cedar Mesa Dr Unit 173 Washington, UT 84780
Estimated payment $3,881/month
Highlights
- Private Pool
- Loft
- Formal Dining Room
- Horizon School Rated A-
- Covered patio or porch
- Attached Garage
About This Home
*CORNER LOT* Move in Ready MODERN Stillwater Plan is featured in the desirable community of Long Valley, Washington UT. You will enjoy an open 4b, 2.5b, plus an office floorplan that boasts a kitchen with generous pantry, a large kitchen island with breakfast bar, quartz countertops, stainless appliances with gas cooking, and laminate flooring throughout the main level. You will love the extra deep toy garage! Plus enjoy our community pools, hot tub, pickleball courts, 18 hole putting course and more! Ask me about our generous home warranty and smart home package! ** Special Interest Rates are Available when you use DHI Mortgage in addition to receiving $7,000 toward closing costs. Actual home may differ in color, material, and/or options. Pictures are of a finished home of the same floor plan and the available home may contain different options, upgrades, and exterior color and/or elevation style. Buyer to verify square footage. No representation or warranties are made regarding school districts and assignments; please conduct your own investigation regarding current/future school boundaries.
Home Details
Home Type
- Single Family
Year Built
- Built in 2023
Lot Details
- 5,227 Sq Ft Lot
- Landscaped
HOA Fees
- $45 Monthly HOA Fees
Parking
- Attached Garage
- Oversized Parking
- Extra Deep Garage
- Garage Door Opener
Home Design
- Slab Foundation
- Tile Roof
- Stucco Exterior
Interior Spaces
- 2,458 Sq Ft Home
- 2-Story Property
- Formal Dining Room
- Loft
Kitchen
- Free-Standing Range
- Microwave
- Dishwasher
- Disposal
Bedrooms and Bathrooms
- 4 Bedrooms
- Primary bedroom located on second floor
- Walk-In Closet
- 3 Bathrooms
Outdoor Features
- Private Pool
- Covered patio or porch
Schools
- Horizon Elementary School
- Pine View Middle School
- Pine View High School
Utilities
- Central Air
- Heating System Uses Natural Gas
Listing and Financial Details
- Home warranty included in the sale of the property
- Assessor Parcel Number W-SPLV-3-173
Community Details
Overview
- Starr Springs At Long Valley Subdivision
Recreation
- Community Pool
Map
Home Values in the Area
Average Home Value in this Area
Property History
| Date | Event | Price | Change | Sq Ft Price |
|---|---|---|---|---|
| 05/22/2025 05/22/25 | Pending | -- | -- | -- |
| 04/05/2025 04/05/25 | For Sale | $579,990 | -- | $236 / Sq Ft |
Similar Homes in the area
Source: Washington County Board of REALTORS®
MLS Number: 25-259773
- 1726 Wolverine Way Unit 174
- 1725 S Wolverine Way Unit 199
- 1671 S Forbidding Way Unit 2346
- 1671 S Forbidding Way Unit 2347
- 1656 S Wahweap Way Unit 2369
- 3263 E Peekaboo SE
- 3263 E Peekaboo St
- 1928 Wolverine Way Unit 231
- 1916 Wolverine Way Unit 232
- 1680 S Forbidding Way Unit 2292
- 1657 Ripple Rock Dr Unit 3009
- 1675 Ripple Rock Dr Unit 3010
- 1691 Ripple Rock Dr Unit 3014
- 1687 Ripple Rock Dr Unit 3013
- 1683 Ripple Rock Dr Unit 3012
- 1679 Ripple Rock Dr Unit 3011
- 1631 Ripple Rock Dr Unit 3003
- 1627 Ripple Rock Dr Unit 3002
- 1635 S Ripple Rock Dr Unit 3004

