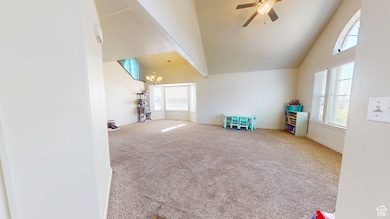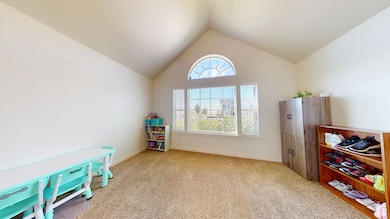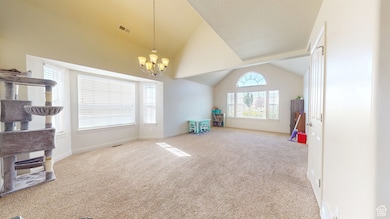
Estimated payment $2,493/month
Highlights
- Mountain View
- Vaulted Ceiling
- No HOA
- Hilly Lot
- Corner Lot
- Covered Patio or Porch
About This Home
Discover this delightful twin home, perfectly designed for comfortable living. Built in 2010, this residence offers three spacious bedrooms and two and a half bathrooms, providing ample space. The home features an open-plan living, dining, and kitchen area, ideal for modern living and social gatherings. The high ceilings enhance the sense of space and light, creating a warm and welcoming ambiance. The property is cleverly designed to ensure privacy, sharing only a garage wall with the neighboring home. Additionally, a patio off the open dining room offers a perfect spot for outdoor dining or relaxation. Step outside to enjoy the fully fenced and landscaped backyard, complete with an automatic sprinkler system for easy maintenance. This outdoor oasis is perfect for relaxing, pets, or hosting summer barbecues. Additionally, the home includes a partially unfinished basement, offering potential for customization. Imagine adding two extra bedrooms to accommodate guests, or transforming the space into a home gym, workshop, or additional storage area. This twin home is a perfect blend of style, convenience, and potential, ready to welcome its next owner.
Townhouse Details
Home Type
- Townhome
Est. Annual Taxes
- $3,056
Year Built
- Built in 2010
Lot Details
- 7,841 Sq Ft Lot
- Partially Fenced Property
- Landscaped
- Sprinkler System
- Hilly Lot
Parking
- 2 Car Attached Garage
- Open Parking
Home Design
- Twin Home
- Stone Siding
Interior Spaces
- 2,973 Sq Ft Home
- 3-Story Property
- Vaulted Ceiling
- Ceiling Fan
- Double Pane Windows
- Blinds
- Sliding Doors
- Mountain Views
- Electric Dryer Hookup
Kitchen
- Gas Oven
- Free-Standing Range
- Microwave
- Disposal
Flooring
- Carpet
- Vinyl
Bedrooms and Bathrooms
- 3 Bedrooms
Basement
- Walk-Out Basement
- Exterior Basement Entry
Outdoor Features
- Balcony
- Covered Patio or Porch
Schools
- Castle Heights Elementary School
- Mont Harmon Middle School
- Carbon High School
Utilities
- Forced Air Heating and Cooling System
- Natural Gas Connected
Community Details
- No Home Owners Association
- Parklane Twin Homes Subdivision
Listing and Financial Details
- Exclusions: Dryer, Washer, Video Door Bell(s), Video Camera(s)
- Assessor Parcel Number 01-2646-0026
Matterport 3D Tour
Map
Home Values in the Area
Average Home Value in this Area
Property History
| Date | Event | Price | List to Sale | Price per Sq Ft |
|---|---|---|---|---|
| 09/18/2025 09/18/25 | Price Changed | $425,000 | -1.2% | $143 / Sq Ft |
| 08/01/2025 08/01/25 | For Sale | $430,000 | -- | $145 / Sq Ft |
About the Listing Agent

Brenda Quick is a full-time Real Estate Professional. She started her career over 30 years ago with Wardley Better Home and Garden and GMAC in Sandy, Utah. Then increasing her knowledge with working for Bridge Realty. With a team of agents reaching tremendous levels of success in selling multi millions in her career. Working with many upper-end properties and relocation properties. Since then, she started Quick Realty-serving Carbon and Emery County for nearly six years. Her expertise is
Brenda's Other Listings
Source: UtahRealEstate.com
MLS Number: 2102632
- 546 Windsor Rd
- 639 N 1550 E
- 703 N Windsor Cir
- 1450 Sagewood Rd
- 688 Birch Cir
- 1827 E 8th N Unit 79
- 1841 E 8th N Unit 78
- 831 N 1820 E Unit 66
- 1855 E 8th N Unit 77
- 1830 E 840 N Unit 80
- 1840 E 840 N Unit 81
- 1858 E 840 N Unit 82
- 1829 E 840 N Unit 87
- 1843 E 840 N Unit 86
- 824 N 1880 E Unit 74
- 1857 E 840 N Unit 85
- 879 N 1820 E Unit 69
- 838 N 1880 E Unit 73
- 1871 E 840 N Unit 84
- 854 N 1880 E Unit 72





