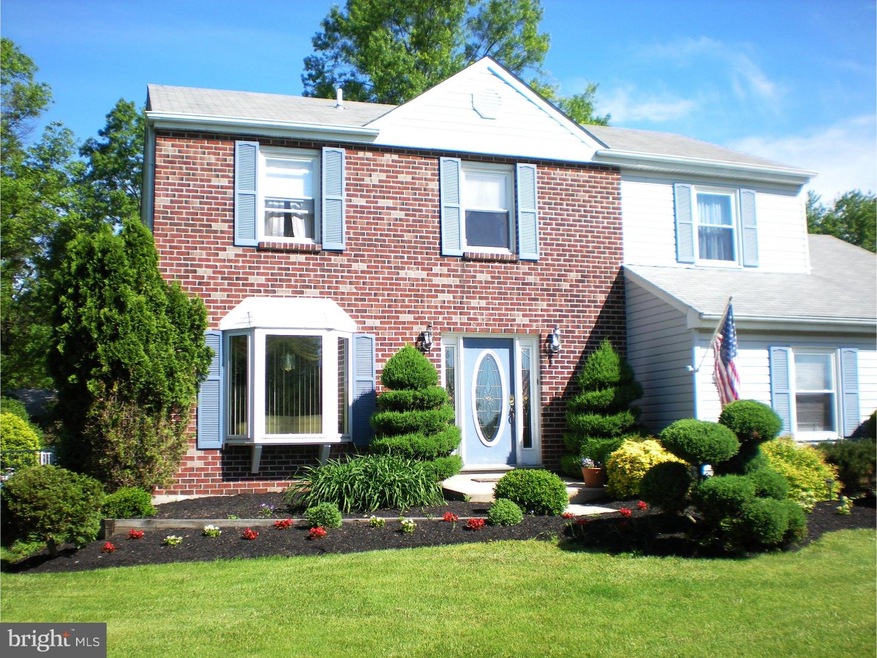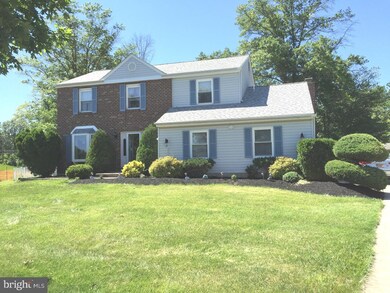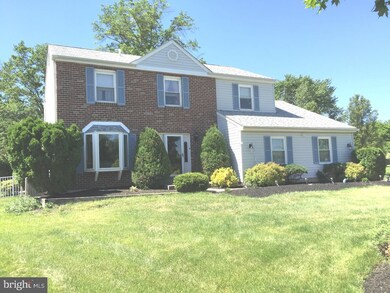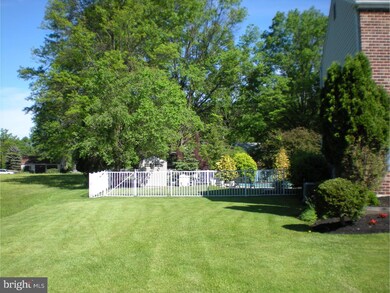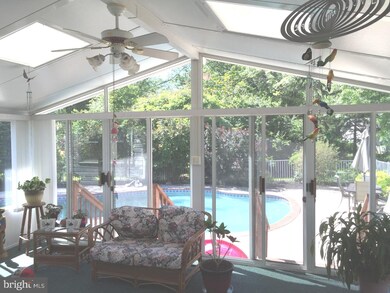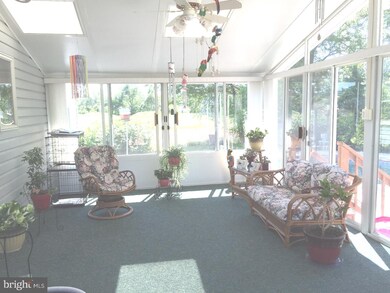
1689 Latch String Ln Hatfield, PA 19440
Hatfield NeighborhoodHighlights
- In Ground Pool
- Colonial Architecture
- No HOA
- A. M. Kulp Elementary School Rated A-
- Deck
- 2 Car Direct Access Garage
About This Home
As of September 2024Great Location!!! Highly desirable Colonial located on a cul-de-sac lot in North Penn School District. This well maintained 4 Bedroom, 2 1/2 Bath home features a 2 car Garage, an added Florida room, deck, and a built in swimming pool. Main floor consists of Formal Living Room with bow window, Formal dining Room, Family Room with fireplace - surround sound stereo - bow window, Eat in Kitchen with granite counter tops, convenient main floor laundry room, Sliders to the bright and sunny glass enclosed Florida Room, open deck, and the garage with interior access. Upstairs the master suite has its own private full bath, 3 nice sized bedrooms and a hall bath. The Basement has a finished living area, home office, storage area and a workshop. Outside there is a fenced yard with built in pool and recreation area, as well as open level rear and side yards. Personal driveway with parking for 4 cars. Upgrades include the Roof which was replaced 4 years ago, the heater and central air replaced 3 years ago, and a central vacuum system throughout the home as well as in the garage. Exceptional neighborhood with nearby park, playground and golf course just a short walk away.
Last Agent to Sell the Property
JEFF CARR
Tesla Realty Group, LLC Listed on: 06/13/2016
Home Details
Home Type
- Single Family
Est. Annual Taxes
- $6,214
Year Built
- Built in 1990
Lot Details
- 0.47 Acre Lot
- Cul-De-Sac
- Level Lot
- Open Lot
- Back, Front, and Side Yard
- Property is in good condition
- Property is zoned RA1
Parking
- 2 Car Direct Access Garage
- 3 Open Parking Spaces
- Driveway
- On-Street Parking
Home Design
- Colonial Architecture
- Brick Exterior Construction
- Pitched Roof
- Shingle Roof
- Vinyl Siding
- Concrete Perimeter Foundation
Interior Spaces
- 2,072 Sq Ft Home
- Property has 2 Levels
- Central Vacuum
- Ceiling Fan
- Skylights
- Brick Fireplace
- Replacement Windows
- Bay Window
- Family Room
- Living Room
- Dining Room
- Basement Fills Entire Space Under The House
Kitchen
- Eat-In Kitchen
- Dishwasher
- Disposal
- Instant Hot Water
Flooring
- Wall to Wall Carpet
- Vinyl
Bedrooms and Bathrooms
- 4 Bedrooms
- En-Suite Primary Bedroom
- 2.5 Bathrooms
Laundry
- Laundry Room
- Laundry on main level
Outdoor Features
- In Ground Pool
- Deck
- Exterior Lighting
- Shed
Utilities
- Zoned Heating and Cooling System
- Back Up Gas Heat Pump System
- 200+ Amp Service
- Cable TV Available
Community Details
- No Home Owners Association
Listing and Financial Details
- Tax Lot 005
- Assessor Parcel Number 35-00-05390-326
Ownership History
Purchase Details
Home Financials for this Owner
Home Financials are based on the most recent Mortgage that was taken out on this home.Purchase Details
Purchase Details
Similar Homes in Hatfield, PA
Home Values in the Area
Average Home Value in this Area
Purchase History
| Date | Type | Sale Price | Title Company |
|---|---|---|---|
| Deed | -- | -- | |
| Deed | $189,000 | -- | |
| Deed | $179,000 | -- |
Mortgage History
| Date | Status | Loan Amount | Loan Type |
|---|---|---|---|
| Open | $250,000 | New Conventional | |
| Closed | $100,000 | Credit Line Revolving | |
| Closed | $25,000 | New Conventional | |
| Closed | $358,388 | No Value Available | |
| Closed | -- | No Value Available | |
| Previous Owner | $224,700 | No Value Available | |
| Previous Owner | $50,000 | No Value Available | |
| Previous Owner | $244,469 | No Value Available | |
| Previous Owner | $169,900 | Credit Line Revolving | |
| Previous Owner | $100,000 | No Value Available |
Property History
| Date | Event | Price | Change | Sq Ft Price |
|---|---|---|---|---|
| 09/26/2024 09/26/24 | Sold | $680,000 | +6.3% | $229 / Sq Ft |
| 08/06/2024 08/06/24 | Pending | -- | -- | -- |
| 08/02/2024 08/02/24 | For Sale | $639,900 | +75.3% | $215 / Sq Ft |
| 08/26/2016 08/26/16 | Sold | $365,000 | -3.9% | $176 / Sq Ft |
| 07/20/2016 07/20/16 | Pending | -- | -- | -- |
| 07/12/2016 07/12/16 | Price Changed | $379,900 | -1.3% | $183 / Sq Ft |
| 06/13/2016 06/13/16 | For Sale | $384,900 | -- | $186 / Sq Ft |
Tax History Compared to Growth
Tax History
| Year | Tax Paid | Tax Assessment Tax Assessment Total Assessment is a certain percentage of the fair market value that is determined by local assessors to be the total taxable value of land and additions on the property. | Land | Improvement |
|---|---|---|---|---|
| 2024 | $7,568 | $189,040 | $53,440 | $135,600 |
| 2023 | $7,244 | $189,040 | $53,440 | $135,600 |
| 2022 | $7,008 | $189,040 | $53,440 | $135,600 |
| 2021 | $6,809 | $189,040 | $53,440 | $135,600 |
| 2020 | $6,648 | $189,040 | $53,440 | $135,600 |
| 2019 | $6,537 | $189,040 | $53,440 | $135,600 |
| 2018 | $6,537 | $189,040 | $53,440 | $135,600 |
| 2017 | $6,287 | $189,040 | $53,440 | $135,600 |
| 2016 | $6,214 | $189,040 | $53,440 | $135,600 |
| 2015 | $5,965 | $189,040 | $53,440 | $135,600 |
| 2014 | $5,965 | $189,040 | $53,440 | $135,600 |
Agents Affiliated with this Home
-
Jeff Falterbauer

Seller's Agent in 2024
Jeff Falterbauer
Keller Williams Real Estate-Montgomeryville
(215) 872-9030
12 in this area
115 Total Sales
-
Stephanie Maerten

Buyer's Agent in 2024
Stephanie Maerten
Keller Williams Real Estate-Blue Bell
(856) 905-4270
1 in this area
56 Total Sales
-
J
Seller's Agent in 2016
JEFF CARR
Tesla Realty Group, LLC
-
Christopher Bennett

Buyer's Agent in 2016
Christopher Bennett
Heritage Homes Realty
(267) 342-9933
34 Total Sales
Map
Source: Bright MLS
MLS Number: 1002442588
APN: 35-00-05390-326
- 0 Fairmount St
- 1518 Peach Tree Ln
- 2331 Cambridge Cir
- 5 S Maple Ave
- 505 S Main St
- 1479 Leas Way
- 105 E Broad St
- 126 N Market St
- 105 S Main St
- 135 Union St
- 1726 Lydia Dr
- 0 N Main St
- 2190 Claremont Dr
- 1552 Tarrington Way
- 1545 Tarrington Way
- 1285 Needham Cir
- 1511 Tarrington Way
- 1509 Tarrington Way
- 1514 Tarrington Way
- 1505 Tarrington Way
