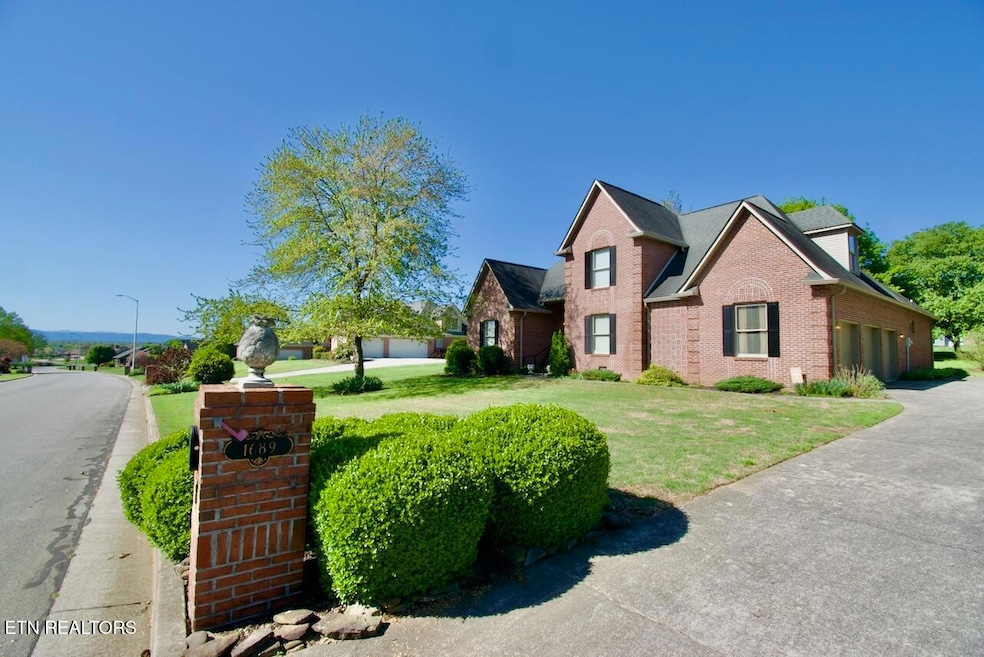
1689 Peppertree Dr Alcoa, TN 37701
Alcoa NeighborhoodEstimated payment $4,791/month
Total Views
956
4
Beds
3.5
Baths
3,590
Sq Ft
$223
Price per Sq Ft
Highlights
- 0.62 Acre Lot
- Mountain View
- Wood Flooring
- Alcoa Elementary School Rated A-
- Traditional Architecture
- Main Floor Primary Bedroom
About This Home
Amazing Brick 2 story home in the City of Alcoa. The home sits on a level lot, 4 Bedrooms, 3.5 Baths, BONUS ROOM, spacious kitchen with solid surface countertops, hardwood flooring, Primary Bedroom on the main level as well as an additional bedroom on the main, great room with fireplace, formal dining as well as breakfast room. This home has a 3 car garage, stamped concrete patio.
Home Details
Home Type
- Single Family
Est. Annual Taxes
- $4,928
Year Built
- Built in 1993
Lot Details
- 0.62 Acre Lot
- Level Lot
Parking
- 3 Car Attached Garage
- Parking Available
- Side Facing Garage
- Garage Door Opener
Home Design
- Traditional Architecture
- Brick Exterior Construction
Interior Spaces
- 3,590 Sq Ft Home
- Ceiling Fan
- Fireplace Features Masonry
- Gas Fireplace
- Vinyl Clad Windows
- Breakfast Room
- Formal Dining Room
- Bonus Room
- Storage Room
- Mountain Views
- Crawl Space
- Fire and Smoke Detector
Kitchen
- Self-Cleaning Oven
- Range
- Microwave
- Dishwasher
- Disposal
Flooring
- Wood
- Carpet
- Tile
Bedrooms and Bathrooms
- 4 Bedrooms
- Primary Bedroom on Main
- Walk-In Closet
- Walk-in Shower
Laundry
- Laundry Room
- Washer and Dryer Hookup
Outdoor Features
- Covered Patio or Porch
Schools
- Alcoa High School
Utilities
- Zoned Heating and Cooling System
- Heating System Uses Natural Gas
- Internet Available
Community Details
- No Home Owners Association
- Northwood Subdivision
Listing and Financial Details
- Assessor Parcel Number 036J D 014.00
Map
Create a Home Valuation Report for This Property
The Home Valuation Report is an in-depth analysis detailing your home's value as well as a comparison with similar homes in the area
Home Values in the Area
Average Home Value in this Area
Tax History
| Year | Tax Paid | Tax Assessment Tax Assessment Total Assessment is a certain percentage of the fair market value that is determined by local assessors to be the total taxable value of land and additions on the property. | Land | Improvement |
|---|---|---|---|---|
| 2024 | $4,928 | $150,250 | $22,500 | $127,750 |
| 2023 | $4,928 | $150,250 | $22,500 | $127,750 |
| 2022 | $4,074 | $85,950 | $15,000 | $70,950 |
| 2021 | $4,074 | $85,950 | $15,000 | $70,950 |
| 2020 | $4,074 | $85,950 | $15,000 | $70,950 |
| 2019 | $4,074 | $85,950 | $15,000 | $70,950 |
| 2018 | $3,428 | $77,375 | $15,000 | $62,375 |
| 2017 | $3,428 | $77,375 | $15,000 | $62,375 |
| 2016 | $3,428 | $77,375 | $15,000 | $62,375 |
| 2015 | $3,180 | $77,375 | $15,000 | $62,375 |
| 2014 | $3,835 | $77,375 | $15,000 | $62,375 |
| 2013 | $3,835 | $93,300 | $0 | $0 |
Source: Public Records
Property History
| Date | Event | Price | Change | Sq Ft Price |
|---|---|---|---|---|
| 07/01/2025 07/01/25 | Pending | -- | -- | -- |
| 06/23/2025 06/23/25 | For Sale | $799,900 | -- | $223 / Sq Ft |
Source: East Tennessee REALTORS® MLS
Purchase History
| Date | Type | Sale Price | Title Company |
|---|---|---|---|
| Deed | $265,000 | -- | |
| Deed | -- | -- | |
| Warranty Deed | $19,500 | -- |
Source: Public Records
Mortgage History
| Date | Status | Loan Amount | Loan Type |
|---|---|---|---|
| Closed | $97,000 | No Value Available |
Source: Public Records
Similar Homes in the area
Source: East Tennessee REALTORS® MLS
MLS Number: 1305755
APN: 036J-D-014.00
Nearby Homes
- 553 W Hunt Rd
- 1439 St Thomas Way
- 1647 Banebury Ln
- 1439 Edenbridge Dr
- 1536 Tsuga Dr
- 1534 Tsuga Dr
- 523 Frary St
- 1630 Lodge St
- 1643 Maury St
- 1791 Ramsay St
- 827 Goddard St
- 853 Goddard St
- 104 Halifax Ct
- 898 W Cunningham St
- 957 W Hunt Rd
- 1321 Nobel St Unit E
- 1720 Hollister Dr
- 1017 Brighton Dr
- 1731 Hollister Dr
- 1361 Dalton St






