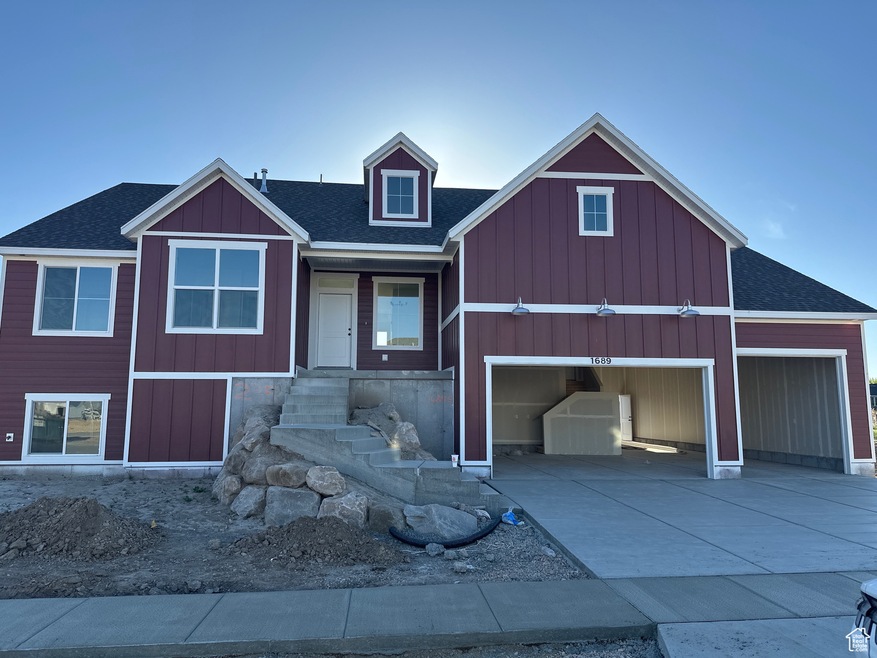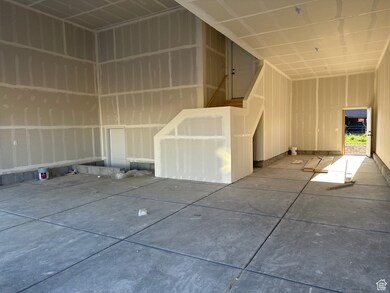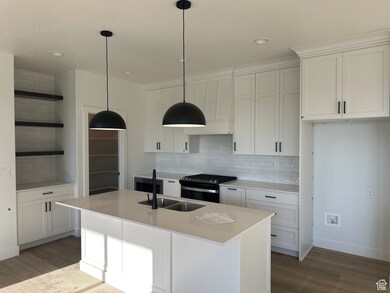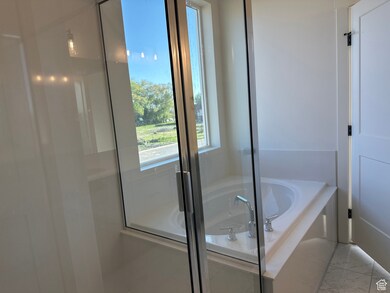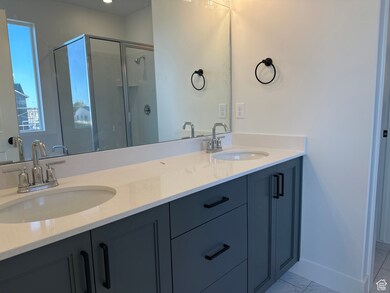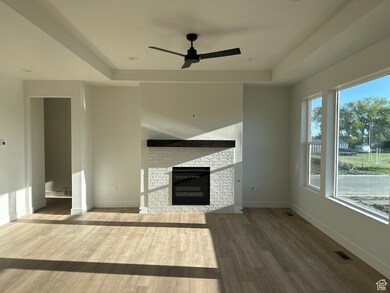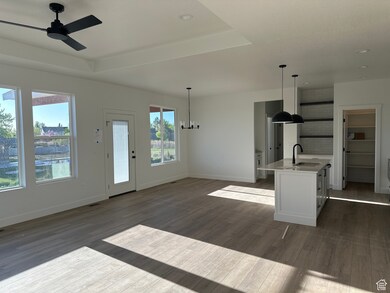
1689 S 3875 W Unit 235 West Haven, UT 84401
Estimated payment $4,878/month
Highlights
- New Construction
- Main Floor Primary Bedroom
- Corner Lot
- Rambler Architecture
- 1 Fireplace
- Great Room
About This Home
Charming farmhouse on a spacious country lot in a brand new community with breathtaking mountain views-now offering a limited-time $15,000 lender incentive! The open great room is perfect for connection and everyday living, blending timeless farmhouse style with modern comfort. Enjoy generous storage, a large pantry, mudroom, and a four-car garage. Don't miss this rare opportunity!
Listing Agent
Holly Williams
Nilson Homes License #5501740 Listed on: 05/10/2025
Co-Listing Agent
Jodilyn Stein
Nilson Homes License #5796645
Home Details
Home Type
- Single Family
Year Built
- Built in 2025 | New Construction
Lot Details
- 0.32 Acre Lot
- Corner Lot
- Property is zoned Single-Family, R1
HOA Fees
- $33 Monthly HOA Fees
Parking
- 4 Car Attached Garage
Home Design
- Rambler Architecture
- Asphalt
- Stucco
Interior Spaces
- 3,623 Sq Ft Home
- 2-Story Property
- Ceiling Fan
- 1 Fireplace
- Double Pane Windows
- Great Room
- Carpet
Kitchen
- Gas Oven
- Gas Range
- Free-Standing Range
- Microwave
- Disposal
Bedrooms and Bathrooms
- 6 Bedrooms | 3 Main Level Bedrooms
- Primary Bedroom on Main
- Walk-In Closet
- 3 Full Bathrooms
- Bathtub With Separate Shower Stall
Basement
- Exterior Basement Entry
- Natural lighting in basement
Schools
- West Weber Elementary School
Utilities
- Forced Air Heating and Cooling System
- Natural Gas Connected
Additional Features
- Reclaimed Water Irrigation System
- Porch
Community Details
- Janai Reid Association, Phone Number (801) 955-5126
- Stagecoach Subdivision
Listing and Financial Details
- Home warranty included in the sale of the property
- Assessor Parcel Number 15-846-0035
Map
Home Values in the Area
Average Home Value in this Area
Property History
| Date | Event | Price | Change | Sq Ft Price |
|---|---|---|---|---|
| 05/15/2025 05/15/25 | Pending | -- | -- | -- |
| 05/10/2025 05/10/25 | For Sale | $739,775 | -- | $204 / Sq Ft |
Similar Homes in West Haven, UT
Source: UtahRealEstate.com
MLS Number: 2084129
- 1726 S 3875 W Unit 225
- 1686 S 3875 W Unit 224
- 2074 S 3940 W
- 2074 S 3940 W Unit 11
- 4063 W 2025 S Unit 39
- 4063 W 2025 S
- 4089 W 2025 S
- 4099 W 2025 S
- 2055 S 4140 W
- 4099 W 2025 S Unit 51
- 4107 W 2025 S Unit 52
- 4089 W 2025 S Unit 50
- 2015 S 4140 W Unit 80
- 4140 W 2200 S
- 4140 W 2200 S
- 4140 W 2200 S
- 3966 W 2025 S Unit 29
- 4053 W 2025 S Unit 40
- 2494 S 4150 W
- 4060 W 2550 S
