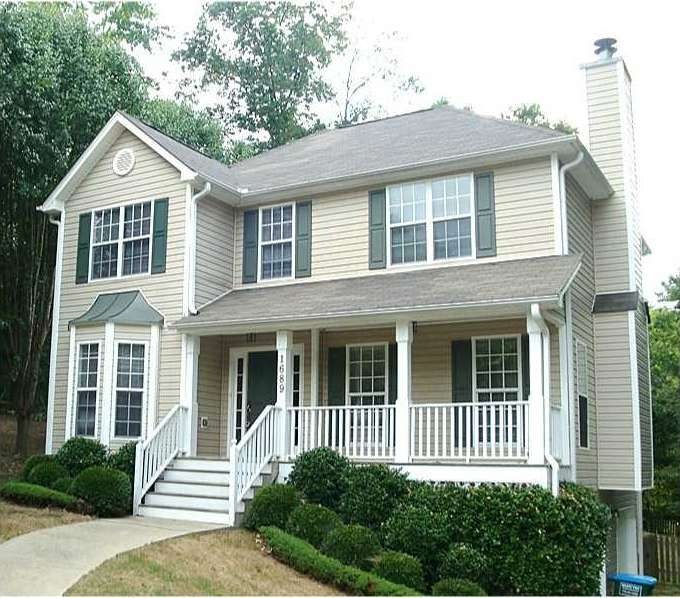
$105,000
- 3 Beds
- 2 Baths
- 1,200 Sq Ft
- 4282 By Pass
- Loganville, GA
This charming three-bedroom, two-bath home offers an inviting open-concept layout perfect for modern living. The kitchen is beautifully updated with newer countertops and cabinets, providing both style and functionality. Situated on a spacious corner lot, the property includes a fully fenced backyard ideal for outdoor enjoyment. Two large storage containers in the backyard offer versatile space
Terri Braswell RE/MAX Center
