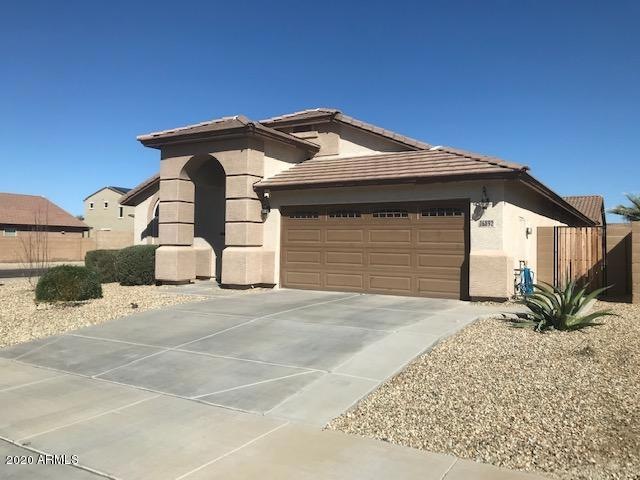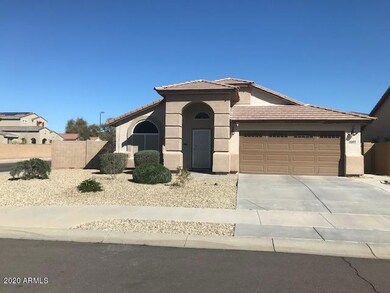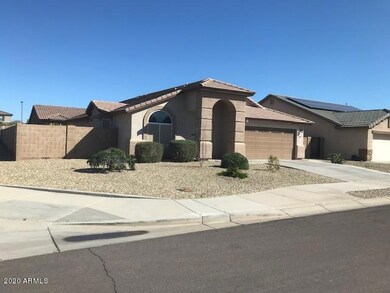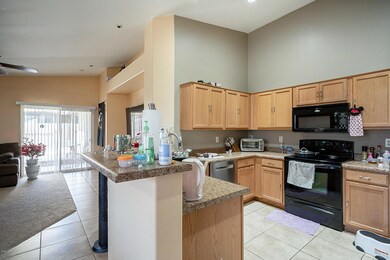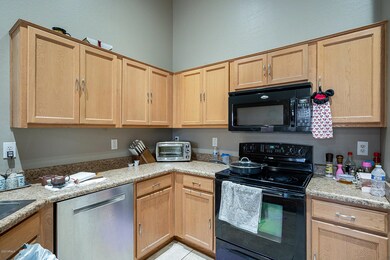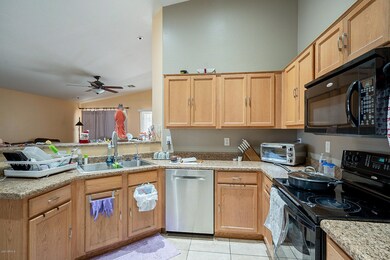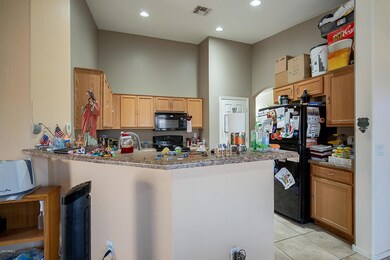
16892 W Adams St Goodyear, AZ 85338
Canyon Trails NeighborhoodHighlights
- Mountain View
- Vaulted Ceiling
- Covered patio or porch
- Contemporary Architecture
- Corner Lot
- Balcony
About This Home
As of July 20234 bdrm/1 Story Home in popular Canyon Trails. Beautifully landscaped yard with an extended deck, Huge Corner Lot with Huge Deck in Backyard for Entertaining! Open Kitchen with Split Floor Plan! Immaculately Taken Care Of! The huge master bedroom is split, seperate shower and tub, private toilet. Easy access to I-10 and 303.
Last Agent to Sell the Property
Century 21 Arizona Foothills License #SA657618000 Listed on: 03/04/2020

Home Details
Home Type
- Single Family
Est. Annual Taxes
- $1,486
Year Built
- Built in 2008
Lot Details
- 7,444 Sq Ft Lot
- Block Wall Fence
- Corner Lot
- Front Yard Sprinklers
- Grass Covered Lot
HOA Fees
- $66 Monthly HOA Fees
Parking
- 2 Car Garage
- Garage Door Opener
Home Design
- Contemporary Architecture
- Wood Frame Construction
- Tile Roof
- Stucco
Interior Spaces
- 2,024 Sq Ft Home
- 1-Story Property
- Vaulted Ceiling
- Double Pane Windows
- Mountain Views
- Security System Owned
- Washer and Dryer Hookup
Kitchen
- Breakfast Bar
- Built-In Microwave
Flooring
- Carpet
- Tile
Bedrooms and Bathrooms
- 4 Bedrooms
- 2 Bathrooms
- Dual Vanity Sinks in Primary Bathroom
- Bathtub With Separate Shower Stall
Outdoor Features
- Balcony
- Covered patio or porch
- Outdoor Storage
Schools
- Copper Trails Elementary And Middle School
- Desert Edge High School
Utilities
- Refrigerated Cooling System
- Heating Available
- High Speed Internet
- Cable TV Available
Listing and Financial Details
- Tax Lot 55
- Assessor Parcel Number 500-96-613
Community Details
Overview
- Association fees include ground maintenance
- Royer Assn Mgmt Association, Phone Number (602) 490-0320
- Built by Santa Anna
- Canyon Trails Unit 3 Parcel B/C Subdivision
Recreation
- Community Playground
- Bike Trail
Ownership History
Purchase Details
Purchase Details
Home Financials for this Owner
Home Financials are based on the most recent Mortgage that was taken out on this home.Purchase Details
Home Financials for this Owner
Home Financials are based on the most recent Mortgage that was taken out on this home.Purchase Details
Home Financials for this Owner
Home Financials are based on the most recent Mortgage that was taken out on this home.Purchase Details
Home Financials for this Owner
Home Financials are based on the most recent Mortgage that was taken out on this home.Purchase Details
Home Financials for this Owner
Home Financials are based on the most recent Mortgage that was taken out on this home.Similar Homes in the area
Home Values in the Area
Average Home Value in this Area
Purchase History
| Date | Type | Sale Price | Title Company |
|---|---|---|---|
| Special Warranty Deed | -- | None Listed On Document | |
| Warranty Deed | $424,000 | Pioneer Title | |
| Warranty Deed | $280,000 | Magnus Title Agency Llc | |
| Warranty Deed | $200,000 | Equity Title Agency | |
| Warranty Deed | -- | None Available | |
| Special Warranty Deed | $198,568 | Stewart Title & Trust Of Pho | |
| Special Warranty Deed | -- | Stewart Title & Trust Of Php |
Mortgage History
| Date | Status | Loan Amount | Loan Type |
|---|---|---|---|
| Previous Owner | $402,800 | New Conventional | |
| Previous Owner | $347,500 | VA | |
| Previous Owner | $280,000 | VA | |
| Previous Owner | $205,000 | New Conventional | |
| Previous Owner | $204,300 | VA | |
| Previous Owner | $192,000 | New Conventional | |
| Previous Owner | $198,568 | New Conventional |
Property History
| Date | Event | Price | Change | Sq Ft Price |
|---|---|---|---|---|
| 07/19/2023 07/19/23 | Sold | $424,000 | +6.0% | $209 / Sq Ft |
| 06/18/2023 06/18/23 | Pending | -- | -- | -- |
| 06/15/2023 06/15/23 | Price Changed | $400,000 | -4.8% | $198 / Sq Ft |
| 05/31/2023 05/31/23 | Price Changed | $420,000 | -2.3% | $208 / Sq Ft |
| 05/18/2023 05/18/23 | For Sale | $430,000 | +53.6% | $212 / Sq Ft |
| 07/16/2020 07/16/20 | Sold | $280,000 | 0.0% | $138 / Sq Ft |
| 03/02/2020 03/02/20 | For Sale | $280,000 | +40.0% | $138 / Sq Ft |
| 03/18/2016 03/18/16 | Sold | $200,000 | -2.4% | $99 / Sq Ft |
| 02/11/2016 02/11/16 | Pending | -- | -- | -- |
| 02/04/2016 02/04/16 | For Sale | $205,000 | -- | $101 / Sq Ft |
Tax History Compared to Growth
Tax History
| Year | Tax Paid | Tax Assessment Tax Assessment Total Assessment is a certain percentage of the fair market value that is determined by local assessors to be the total taxable value of land and additions on the property. | Land | Improvement |
|---|---|---|---|---|
| 2025 | $1,544 | $16,707 | -- | -- |
| 2024 | $1,529 | $15,911 | -- | -- |
| 2023 | $1,529 | $31,460 | $6,290 | $25,170 |
| 2022 | $1,453 | $23,750 | $4,750 | $19,000 |
| 2021 | $1,578 | $22,080 | $4,410 | $17,670 |
| 2020 | $1,524 | $21,020 | $4,200 | $16,820 |
| 2019 | $1,486 | $18,800 | $3,760 | $15,040 |
| 2018 | $1,483 | $17,850 | $3,570 | $14,280 |
| 2017 | $1,464 | $16,080 | $3,210 | $12,870 |
| 2016 | $1,501 | $15,370 | $3,070 | $12,300 |
| 2015 | $1,398 | $14,670 | $2,930 | $11,740 |
Agents Affiliated with this Home
-
Audrey Tolley

Seller's Agent in 2023
Audrey Tolley
Realty One Group
(602) 980-4231
2 in this area
52 Total Sales
-
Jennifer Abrahamson

Buyer's Agent in 2023
Jennifer Abrahamson
West USA Realty
(206) 818-4644
2 in this area
58 Total Sales
-
Thomas Sanchez

Seller's Agent in 2020
Thomas Sanchez
Century 21 Arizona Foothills
(602) 703-2429
2 in this area
78 Total Sales
-
Kimberly Decker

Seller's Agent in 2016
Kimberly Decker
Realty One Group
(623) 521-5141
1 in this area
131 Total Sales
-

Buyer's Agent in 2016
Shelly Zarikoff
My Home Group
(602) 499-0303
Map
Source: Arizona Regional Multiple Listing Service (ARMLS)
MLS Number: 6045219
APN: 500-96-613
- 16840 W Monroe St
- 16771 W Adams St
- 16800 W Mesquite Dr
- 272 N 167th Ln
- 16763 W Adams St
- 343 N 169th Ave Unit 73
- 320 N 168th Dr Unit 1
- 16729 W Monroe St
- 470 N 168th Ln Unit 48
- 439 N 168th Dr Unit 26
- 16648 W Adams St Unit 2
- 248 S 167th Dr
- 16600 W Washington St
- 16649 W Polk St
- 16675 W Taylor St
- 16585 W Harrison St
- 16605 W Pierce St
- 16671 W Mckinley St
- 17178 W Buchanan St
- 16528 W Pierce St
