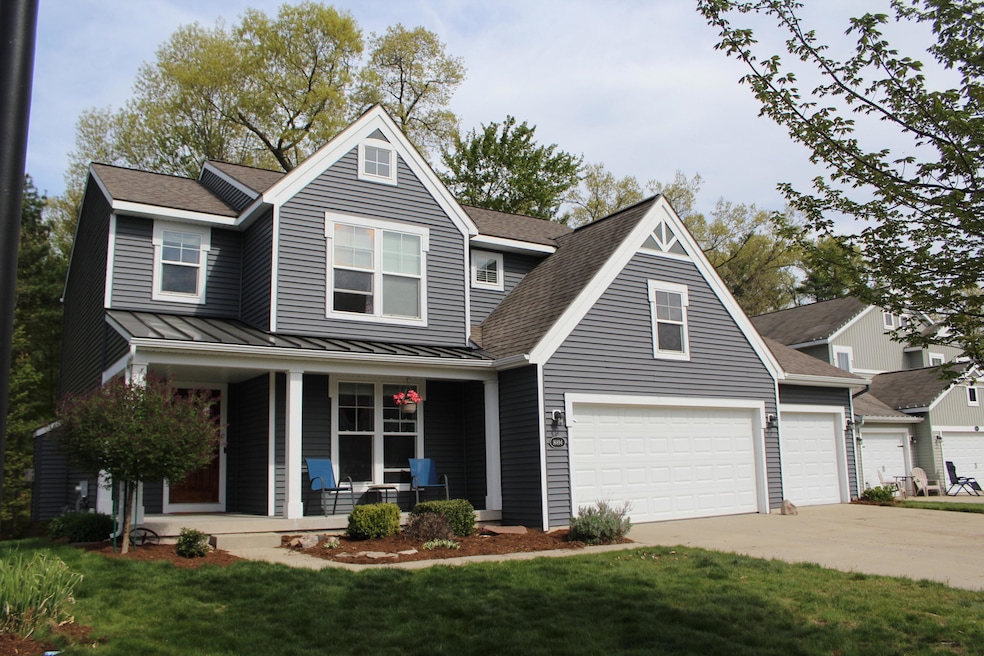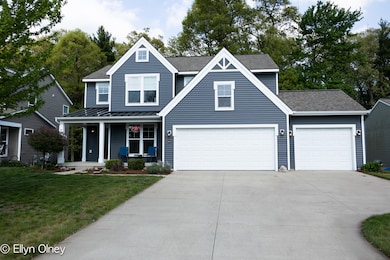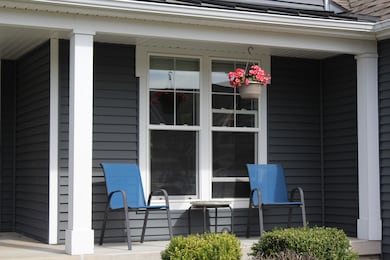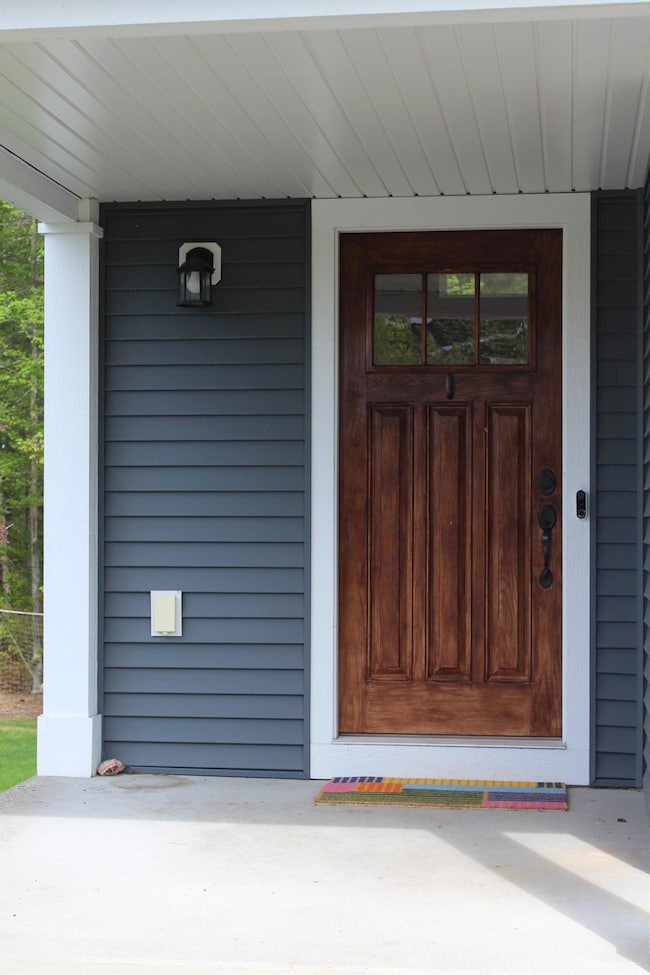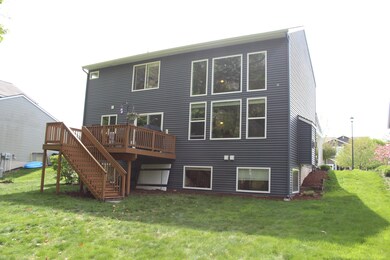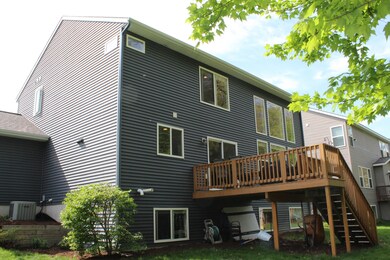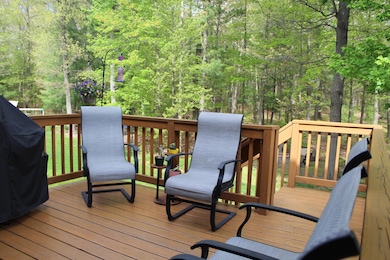
16894 Arbor Way Dr Nunica, MI 49448
Crockery Township NeighborhoodEstimated payment $3,130/month
Highlights
- Fitness Center
- Clubhouse
- Wooded Lot
- Spring Lake High School Rated A-
- Deck
- Traditional Architecture
About This Home
Nestled in a tranquil setting, this stunning 4-bedroom, 3.5-bath home offers light-filled interiors and breathtaking views from every room.Enjoy the view of lush greenery from the comfort of your living room, or step onto the deck to fully immerse yourself in nature's serenity. Don't miss the fire ring at the back of the yard. Inside, the living area boasts soaring ceilings and large windows, creating a bright, airy ambiance perfect for entertaining or a quiet night in front of the fire. The dining area adjoins the dream kitchen, featuring stainless steel appliances, granite countertops, a center island, and upgraded cabinetry. Upstairs there are 3 generously sized bedrooms, including a primary suite with ensuite bath, and walk-in closet. 2 additional bedrooms, full bath, and upstairs laundry room complete the upper level. The 4th bedroom, full bath, gathering room, and storage area round out the daylight lower level. An attached 3 stall garage completes the home, while the beautifully landscaped yard is perfect for gardening, family gatherings, or quiet mornings with coffee on the front porch. Come and imagine your future here!
Home Details
Home Type
- Single Family
Est. Annual Taxes
- $3,901
Year Built
- Built in 2013
Lot Details
- 9,955 Sq Ft Lot
- Lot Dimensions are 66x142x66x140
- Sprinkler System
- Wooded Lot
- Garden
- Property is zoned R021, R021
HOA Fees
- $46 Monthly HOA Fees
Parking
- 3 Car Attached Garage
- Front Facing Garage
- Garage Door Opener
Home Design
- Traditional Architecture
- Shingle Roof
- Asphalt Roof
- Vinyl Siding
Interior Spaces
- 2,602 Sq Ft Home
- 2-Story Property
- Gas Log Fireplace
- Mud Room
- Living Room with Fireplace
- Home Gym
Kitchen
- Eat-In Kitchen
- Double Oven
- Range
- Microwave
- Dishwasher
- Kitchen Island
- Disposal
Flooring
- Carpet
- Laminate
- Vinyl
Bedrooms and Bathrooms
- 4 Bedrooms
Laundry
- Laundry Room
- Laundry on upper level
- Dryer
- Washer
Finished Basement
- Basement Fills Entire Space Under The House
- Natural lighting in basement
Outdoor Features
- Deck
- Porch
Schools
- Edgewood Elementary School
- Fruitport Middle School
- Fruitport High School
Utilities
- Forced Air Heating and Cooling System
- Heating System Uses Natural Gas
- Natural Gas Water Heater
- High Speed Internet
- Phone Available
- Cable TV Available
Community Details
Overview
- $150 HOA Transfer Fee
- Association Phone (616) 392-6480
- Built by Eastbrook Builders
- Hathaway Lakes Subdivision
Amenities
- Clubhouse
Recreation
- Fitness Center
- Community Indoor Pool
Map
Home Values in the Area
Average Home Value in this Area
Tax History
| Year | Tax Paid | Tax Assessment Tax Assessment Total Assessment is a certain percentage of the fair market value that is determined by local assessors to be the total taxable value of land and additions on the property. | Land | Improvement |
|---|---|---|---|---|
| 2024 | $1,509 | $196,500 | $0 | $0 |
| 2023 | $1,437 | $179,200 | $0 | $0 |
| 2022 | $3,715 | $168,700 | $0 | $0 |
| 2021 | $3,620 | $155,000 | $0 | $0 |
| 2020 | $3,586 | $154,000 | $0 | $0 |
| 2019 | $3,523 | $145,900 | $0 | $0 |
| 2018 | $3,329 | $134,000 | $0 | $0 |
| 2017 | $3,304 | $134,000 | $0 | $0 |
| 2016 | -- | $129,200 | $0 | $0 |
| 2015 | -- | $121,200 | $0 | $0 |
| 2014 | -- | $51,500 | $0 | $0 |
Property History
| Date | Event | Price | Change | Sq Ft Price |
|---|---|---|---|---|
| 05/16/2025 05/16/25 | For Sale | $519,900 | +106.5% | $200 / Sq Ft |
| 03/07/2014 03/07/14 | Sold | $251,735 | -8.4% | $100 / Sq Ft |
| 12/03/2013 12/03/13 | Pending | -- | -- | -- |
| 10/18/2013 10/18/13 | For Sale | $274,900 | -- | $109 / Sq Ft |
Purchase History
| Date | Type | Sale Price | Title Company |
|---|---|---|---|
| Warranty Deed | $251,735 | First American Title Ins Co | |
| Warranty Deed | $111,600 | None Available |
Mortgage History
| Date | Status | Loan Amount | Loan Type |
|---|---|---|---|
| Open | $239,148 | New Conventional |
Similar Homes in Nunica, MI
Source: Southwestern Michigan Association of REALTORS®
MLS Number: 25021567
APN: 70-04-17-399-002
- 16895 Arbor Way Dr
- 16773 Stoneway Dr
- 17071 136th Ave
- 16927 Birchview Dr
- 16927 Birchview Dr
- 16927 Birchview Dr
- 16927 Birchview Dr
- 16927 Birchview Dr
- 16927 Birchview Dr
- 16927 Birchview Dr
- 16927 Birchview Dr
- 16927 Birchview Dr
- 16927 Birchview Dr
- 16927 Birchview Dr
- 16927 Birchview Dr
- 16927 Birchview Dr
- 16927 Birchview Dr
- 16927 Birchview Dr
- 16927 Birchview Dr
- 16927 Birchview Dr
