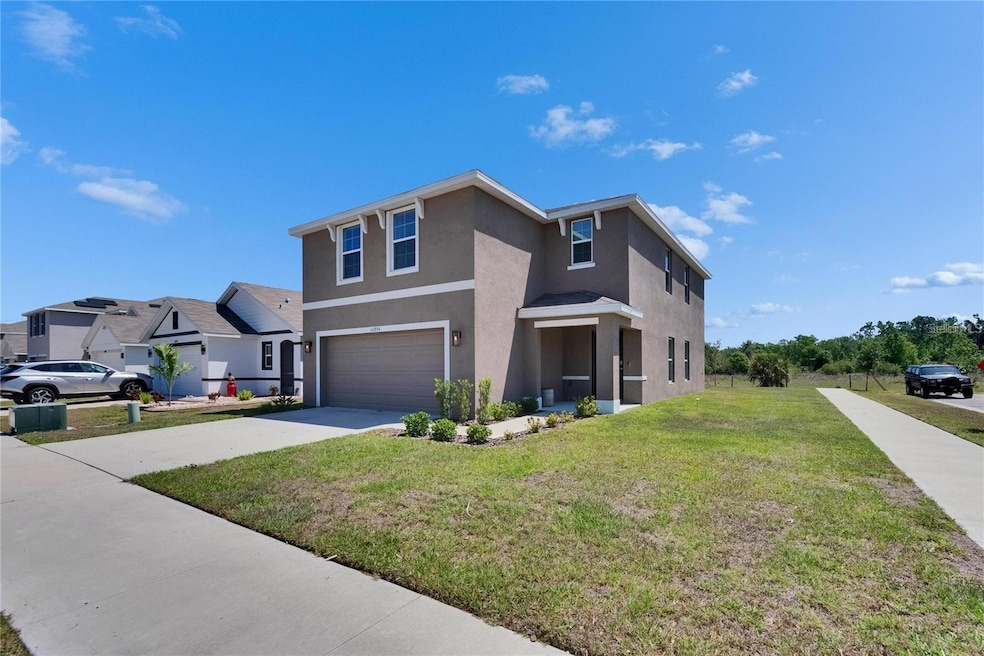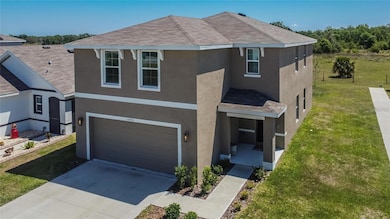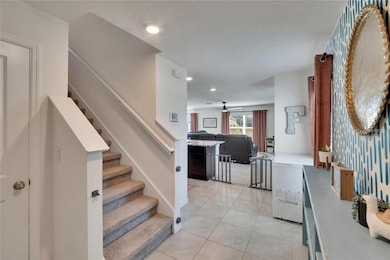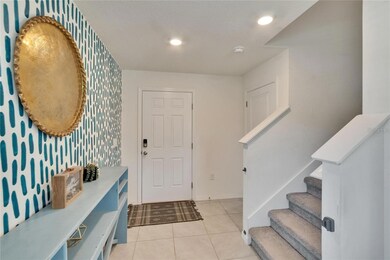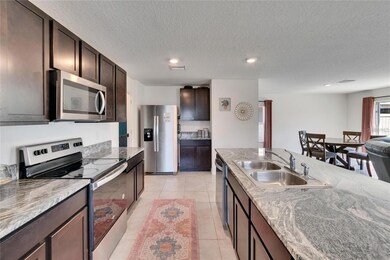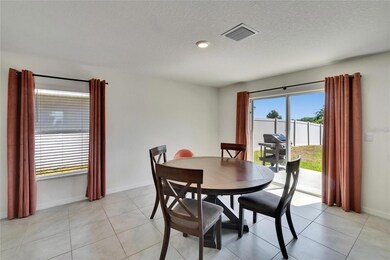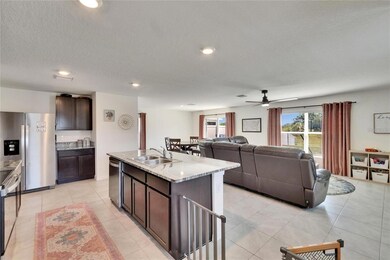16894 Delia St Wimauma, FL 33598
Highlights
- View of Trees or Woods
- Loft
- Corner Lot
- Clubhouse
- End Unit
- Community Pool
About This Home
Welcome home to this beautifully cornered lot and no backyard neighbors. This 4-bedroom, 2.5-bathroom residence in the sought-after Creek Preserve subdivision is professionally managed. Featuring an open floor plan, this home offers a seamless flow between the kitchen, family room, and dining areas all tile—perfect for modern living. Upstairs while the bedrooms are comfortably carpeted. The kitchen offers beautiful brown cabinets and gorgeous granite countertops, and stainless steel appliances, all overlooking the spacious family room. The bedrooms are all upstairs. This retreat includes a large walk-in closet and an en-suite bathroom with dual sinks and a walk-in shower. A separate laundry room adds to the home’s convenience. Great loft area as you go up the stairs. Step outside to a covered patio, perfect for relaxing and enjoying the good-sized backyard that backs up to a peaceful cow pasture—your only rear neighbors will "mooooove" you! Lawn service is not included. Located in a growing community with great amenities, this home is close to shopping, dining, and major roadways for easy commuting. Don’t miss out—schedule your showing today! The lease must start within 2 weeks of application approval. This property is also for sale. If rented it will come off the market for sale.
Listing Agent
KELLER WILLIAMS SUBURBAN TAMPA Brokerage Phone: 813-684-9500 License #3069171 Listed on: 07/13/2025

Home Details
Home Type
- Single Family
Est. Annual Taxes
- $7,430
Year Built
- Built in 2023
Lot Details
- 6,866 Sq Ft Lot
- Lot Dimensions are 49.04x140
- Near Conservation Area
- Unincorporated Location
- West Facing Home
- Corner Lot
- Irrigation Equipment
Parking
- 2 Car Attached Garage
Interior Spaces
- 2,328 Sq Ft Home
- 2-Story Property
- Ceiling Fan
- Blinds
- Living Room
- Loft
- Inside Utility
- Views of Woods
- Hurricane or Storm Shutters
Kitchen
- Range
- Microwave
- Dishwasher
- Disposal
Flooring
- Carpet
- Tile
Bedrooms and Bathrooms
- 4 Bedrooms
- En-Suite Bathroom
- Private Water Closet
Laundry
- Laundry Room
- Dryer
- Washer
Schools
- Wimauma Elementary School
- Shields Middle School
- Sumner High School
Utilities
- Central Heating and Cooling System
- Thermostat
- Underground Utilities
- High Speed Internet
- Cable TV Available
Listing and Financial Details
- Residential Lease
- Security Deposit $3,300
- Property Available on 8/1/25
- Tenant pays for carpet cleaning fee, cleaning fee, re-key fee
- The owner pays for management, taxes, trash collection
- 12-Month Minimum Lease Term
- $80 Application Fee
- 1 to 2-Year Minimum Lease Term
- Assessor Parcel Number U-04-32-20-C34-000000-00540.0
Community Details
Overview
- Property has a Home Owners Association
- Ron Long Association, Phone Number (813) 600-1100
- Built by DR Horton Express
- Creek Preserve Ph 1 6 7 & 8 Subdivision
- The community has rules related to vehicle restrictions
Amenities
- Clubhouse
Recreation
- Community Playground
- Community Pool
Pet Policy
- Pets up to 30 lbs
- Pet Size Limit
- 2 Pets Allowed
- $300 Pet Fee
- Dogs Allowed
- Breed Restrictions
Map
Source: Stellar MLS
MLS Number: TB8406694
APN: U-04-32-20-C34-000000-00540.0
- 16892 Delia St
- 5547 Logan Cave Ave
- 16838 Delia St
- 5598 Edina St
- 16728 Kingman Reef St
- 5462 Logan Cave Ave
- 16805 Delia St
- 5456 Logan Cave Ave
- 16704 Sunburst Lake St
- 5914 Edina St
- 16746 Parker River St
- 16671 Kingman Reef St
- 16764 Delia St
- 5415 Logan Cave Ave
- 16766 Carlton Pond St
- 0000 9th St
- 16725 Delia St
- 16685 Parker River St
- 16621 Sunburst Lake St
- 16665 Delia St
- 16887 Delia St
- 5581 Logan Cave Ave
- 16691 Kingman Reef St
- 5421 Salt Plains Ct
- 16762 Carlton Pond St
- 16758 Carlton Pond St
- 5420 Grays Harbor Ct
- 16514 Delia St
- 16716 Glacier Bay Loop
- 16721 Glacier Bay Loop
- 16709 Glacier Bay Loop
- 16545 Mosaic Oar Dr
- 16506 Mosaic Oar Dr
- 16503 Mosaic Oar Dr
- 16632 Mosaic Oar Dr
- 16529 Windmill Forge Pass
- 5105 Brickwood Rise Dr
- 5050 Brickwood Rise Dr
- 5045 Brickwood Rise Dr
- 16405 Treasure Point Dr
