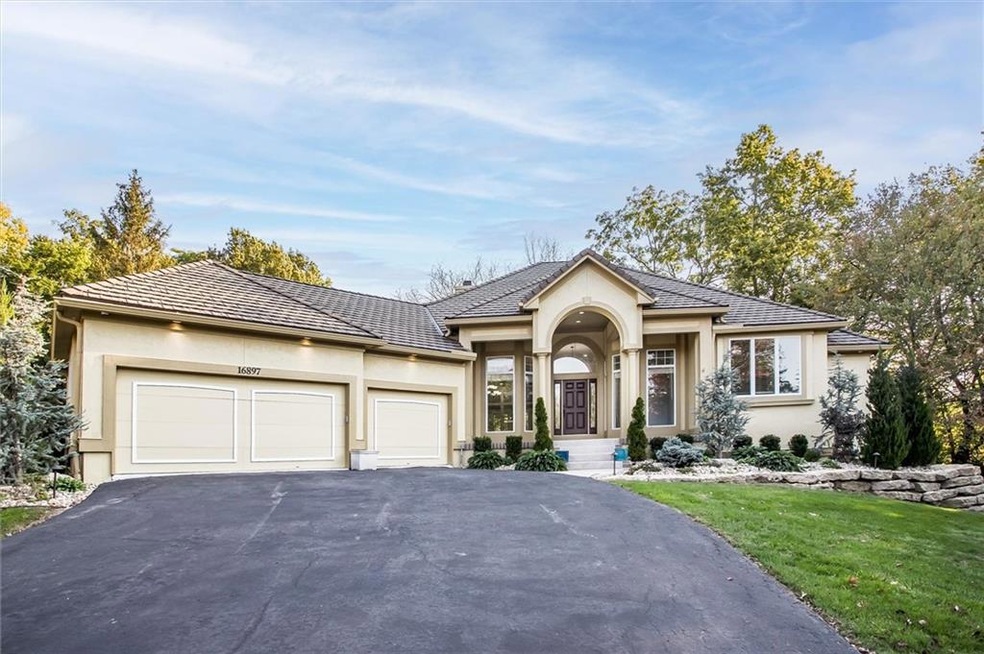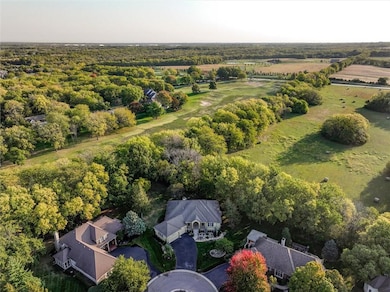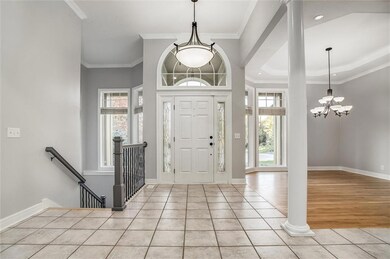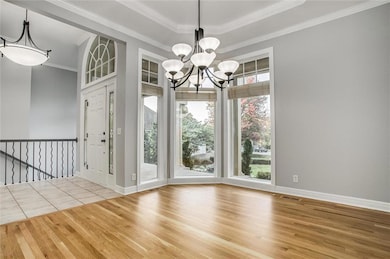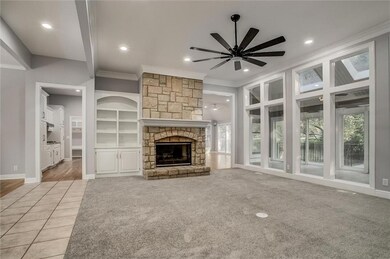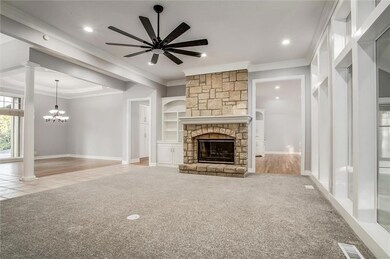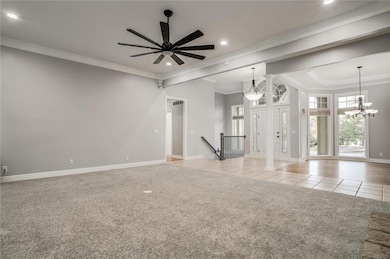
16897 Meadow Ln Village of Loch Lloyd, MO 64012
Highlights
- On Golf Course
- Clubhouse
- Great Room with Fireplace
- Lake Privileges
- Deck
- Hearth Room
About This Home
As of January 2025Stunning remodeled home in the prestigious Loch Llyod gated community. Sitting on nearly 1/2 acre lot that backs up to 11 acres of quiet trees on the other side, this Reverse 1.5 story home has over 4,600 sqft of luxury living. Beautiful new carpet, new paint, landscaping, newly remodeled bathrooms, flooring, and more. The expansive open floor plan includes floor to ceiling windows on both levels with tons of natural light. Huge kitchen with granite counters, pantry, mudroom, and laundry on the main level. Fabulous sunroom filled with wall-to-wall windows and skylights perfect for cozy morning coffee and relaxing evenings, leading to the composite deck which overlooks the well landscaped and private backyard. Oversized garage holds 3 cars + a golf cart. Primary suite is a dream with heated tile floors & heated shower, plus a closet the size of a bedroom filled with custom shelving & cabinetry that even the savviest shopper will be delighted with. Entire interior & exterior of home has surround sound. Concrete tile roof. Lower level hosts 2 more bedrooms and 2 all new bathrooms, plus dual family rooms and a workout room. 2nd kitchen/bar (including oven!) downstairs with wine fridge and ice machine makes hosting gatherings a breeze. Covered patio with specialty concrete coating off the walk out basement. Enjoy the luxury living of Loch Lloyd with the lake access, 24-hour security, year-round social calendar, walking trails and private club with 4 restaurants, bars, tennis/pickleball courts, exercise facility, and the award winning Tom Watson’s 18 golf course.
Last Agent to Sell the Property
Chartwell Realty LLC Brokerage Phone: 816-812-8908 License #2009034274 Listed on: 10/10/2024

Home Details
Home Type
- Single Family
Est. Annual Taxes
- $5,887
Year Built
- Built in 1998
Lot Details
- 0.4 Acre Lot
- On Golf Course
- Cul-De-Sac
- Paved or Partially Paved Lot
- Sprinkler System
- Many Trees
HOA Fees
- $295 Monthly HOA Fees
Parking
- 3 Car Attached Garage
- Front Facing Garage
- Garage Door Opener
Home Design
- Traditional Architecture
- Concrete Roof
- Stucco
Interior Spaces
- Wet Bar
- Central Vacuum
- Vaulted Ceiling
- Ceiling Fan
- Skylights
- Gas Fireplace
- Thermal Windows
- Mud Room
- Entryway
- Great Room with Fireplace
- 2 Fireplaces
- Breakfast Room
- Formal Dining Room
- Workshop
- Sun or Florida Room
- Home Gym
Kitchen
- Hearth Room
- Walk-In Pantry
- Built-In Oven
- Cooktop
- Recirculated Exhaust Fan
- Dishwasher
- Kitchen Island
- Disposal
Flooring
- Wood
- Carpet
- Ceramic Tile
- Luxury Vinyl Plank Tile
Bedrooms and Bathrooms
- 4 Bedrooms
- Primary Bedroom on Main
- Walk-In Closet
- Double Vanity
- Whirlpool Bathtub
- Bathtub With Separate Shower Stall
Laundry
- Laundry Room
- Laundry on main level
Finished Basement
- Walk-Out Basement
- Sump Pump
- Fireplace in Basement
- Bedroom in Basement
Home Security
- Home Security System
- Storm Doors
- Fire and Smoke Detector
Outdoor Features
- Lake Privileges
- Deck
- Enclosed patio or porch
- Playground
Schools
- Cambridge Elementary School
- Belton High School
Utilities
- Forced Air Heating and Cooling System
- Heat Exchanger
- Grinder Pump
- Satellite Dish
Listing and Financial Details
- Assessor Parcel Number 8001505
- $0 special tax assessment
Community Details
Overview
- Association fees include curbside recycling, management, parking, partial amenities, trash
- Loch Lloyd Subdivision
Amenities
- Clubhouse
- Party Room
Recreation
- Golf Course Community
- Tennis Courts
- Community Pool
- Putting Green
- Trails
Ownership History
Purchase Details
Home Financials for this Owner
Home Financials are based on the most recent Mortgage that was taken out on this home.Purchase Details
Home Financials for this Owner
Home Financials are based on the most recent Mortgage that was taken out on this home.Purchase Details
Home Financials for this Owner
Home Financials are based on the most recent Mortgage that was taken out on this home.Purchase Details
Home Financials for this Owner
Home Financials are based on the most recent Mortgage that was taken out on this home.Similar Home in Village of Loch Lloyd, MO
Home Values in the Area
Average Home Value in this Area
Purchase History
| Date | Type | Sale Price | Title Company |
|---|---|---|---|
| Warranty Deed | -- | Security 1St Title | |
| Warranty Deed | -- | Security 1St Title | |
| Trustee Deed | $775,000 | None Listed On Document | |
| Deed | -- | Coffelt Land Title | |
| Quit Claim Deed | -- | Kansas City Title Inc | |
| Quit Claim Deed | -- | Kansas City Title Inc |
Mortgage History
| Date | Status | Loan Amount | Loan Type |
|---|---|---|---|
| Previous Owner | $775,000 | New Conventional | |
| Previous Owner | $400,000 | New Conventional | |
| Previous Owner | $516,000 | Adjustable Rate Mortgage/ARM | |
| Previous Owner | $169,000 | New Conventional | |
| Previous Owner | $99,999 | Credit Line Revolving |
Property History
| Date | Event | Price | Change | Sq Ft Price |
|---|---|---|---|---|
| 01/30/2025 01/30/25 | Sold | -- | -- | -- |
| 01/15/2025 01/15/25 | Pending | -- | -- | -- |
| 01/10/2025 01/10/25 | For Sale | $1,075,000 | 0.0% | $231 / Sq Ft |
| 12/19/2024 12/19/24 | For Sale | $1,075,000 | 0.0% | $231 / Sq Ft |
| 11/20/2024 11/20/24 | Pending | -- | -- | -- |
| 10/25/2024 10/25/24 | Price Changed | $1,075,000 | -2.3% | $231 / Sq Ft |
| 10/18/2024 10/18/24 | Price Changed | $1,100,000 | -4.3% | $236 / Sq Ft |
| 10/10/2024 10/10/24 | For Sale | $1,149,999 | -- | $247 / Sq Ft |
Tax History Compared to Growth
Tax History
| Year | Tax Paid | Tax Assessment Tax Assessment Total Assessment is a certain percentage of the fair market value that is determined by local assessors to be the total taxable value of land and additions on the property. | Land | Improvement |
|---|---|---|---|---|
| 2024 | $5,906 | $91,560 | $11,400 | $80,160 |
| 2023 | $5,887 | $91,560 | $11,400 | $80,160 |
| 2022 | $5,191 | $79,590 | $11,400 | $68,190 |
| 2021 | $5,191 | $79,590 | $11,400 | $68,190 |
| 2020 | $5,015 | $76,580 | $11,400 | $65,180 |
| 2019 | $4,732 | $76,580 | $11,400 | $65,180 |
| 2018 | $4,771 | $73,410 | $11,400 | $62,010 |
| 2017 | $4,760 | $73,410 | $11,400 | $62,010 |
| 2016 | $4,760 | $73,050 | $11,400 | $61,650 |
| 2015 | $4,760 | $73,050 | $11,400 | $61,650 |
| 2014 | $4,781 | $73,050 | $11,400 | $61,650 |
| 2013 | -- | $73,050 | $11,400 | $61,650 |
Agents Affiliated with this Home
-
Sarah Jaeger

Seller's Agent in 2025
Sarah Jaeger
Chartwell Realty LLC
(816) 812-8908
86 Total Sales
-
Cami Jones

Buyer's Agent in 2025
Cami Jones
ReeceNichols - Leawood
(913) 206-2410
137 Total Sales
Map
Source: Heartland MLS
MLS Number: 2514718
APN: 8001505
- 16811 S Grace Dr
- 16819 S Highland Ridge Dr
- 16970 Max Ct
- 17017 Millcreek Rd
- 100 W Highland Ridge Cir
- 16914 Millcreek Rd
- 180 Hever Knoll
- 17045 S Highland Ridge Dr
- 509 E 165th St
- 16505 MacAllister Ct
- 16917 Wallace Way
- 17106 Wallace Way
- 16417 Turnberry
- 1950 Wallace Way
- 17415 Galloway Dr
- 17475 Galloway Dr
- 17445 Galloway Dr
- 17350 Galloway Dr
- 17310 Galloway Dr
- 17230 Galloway Dr
