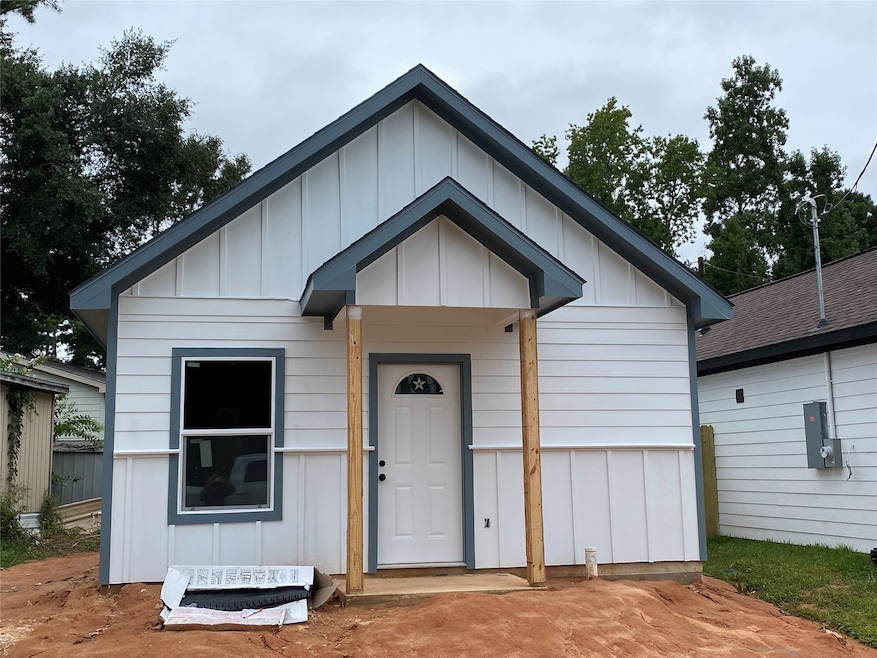
16897 W Alderson Montgomery, TX 77316
Lake Conroe NeighborhoodEstimated payment $963/month
Highlights
- Under Construction
- Traditional Architecture
- Granite Countertops
- Stewart Creek Elementary School Rated A
- High Ceiling
- Family Room Off Kitchen
About This Home
//New construction// This beautiful single story 2-bedroom 1-bath home is perfect for or first time buyers without compromising on style and quality. It features an open floor plan, high ceilings, granite counters, kitchen island, self closing drawers/cabinets, 42" upper cabinets, and stainless steel package. Ample primary bedroom with a spacious closets. The bathroom boasts tub/shower with glass enclosure and vanity with granite counter tops. Living room and bedrooms come with ceiling fans and all floors are wood look ceramic tiling. All these features and amenities at a very affordable price. Subdivision is across from Lake Conroe and all the great shopping, dining and water activities. Home comes with a front covered porch, fenced backyard, stainless fridge, washer and dryer. Don't miss out on this special.
Home Details
Home Type
- Single Family
Est. Annual Taxes
- $1,652
Year Built
- Built in 2025 | Under Construction
Lot Details
- 2,256 Sq Ft Lot
- Back Yard Fenced
HOA Fees
- $32 Monthly HOA Fees
Home Design
- Traditional Architecture
- Slab Foundation
- Composition Roof
- Cement Siding
Interior Spaces
- 800 Sq Ft Home
- 1-Story Property
- High Ceiling
- Ceiling Fan
- Family Room Off Kitchen
- Combination Kitchen and Dining Room
- Utility Room
- Tile Flooring
- Fire and Smoke Detector
Kitchen
- Electric Oven
- Electric Range
- Free-Standing Range
- Microwave
- Dishwasher
- Kitchen Island
- Granite Countertops
- Self-Closing Drawers and Cabinet Doors
- Disposal
Bedrooms and Bathrooms
- 2 Bedrooms
- 1 Full Bathroom
- Bathtub with Shower
Laundry
- Dryer
- Washer
Eco-Friendly Details
- ENERGY STAR Qualified Appliances
- Energy-Efficient Insulation
- Energy-Efficient Thermostat
Schools
- Creekside Elementary School
- Oak Hill Junior High School
- Lake Creek High School
Utilities
- Central Heating and Cooling System
- Programmable Thermostat
Community Details
Overview
- Spectrum Association, Phone Number (832) 500-2300
- Built by De Volada Construction LLC
- Lake Conroe Village Subdivision
Security
- Security Service
Map
Home Values in the Area
Average Home Value in this Area
Property History
| Date | Event | Price | Change | Sq Ft Price |
|---|---|---|---|---|
| 08/28/2025 08/28/25 | Price Changed | $145,900 | -2.7% | $182 / Sq Ft |
| 07/29/2025 07/29/25 | Price Changed | $149,900 | +2.7% | $187 / Sq Ft |
| 07/10/2025 07/10/25 | For Sale | $145,900 | -- | $182 / Sq Ft |
Similar Homes in Montgomery, TX
Source: Houston Association of REALTORS®
MLS Number: 37619496
- 16858 W Alderson
- 16887 Balmoral
- 16906 Balmoral
- 16960 W Dounreay St
- 16943 Balmoral St
- 16939 Balmoral St
- 16910 Balmoral
- 16818 W Dounreay St
- 16822 W Dounreay St
- 16914 Balmoral
- 16995 E Alderson
- 16850 Glenheath
- 16709 E Dounreay
- 237 Ridgeside
- 16905 Glenheath St
- 16918 Glenheath
- 16980 W Dounreay
- 16630 E Dounreay St
- 16984 W Dounreay St
- 16988 W Dounreay St
- 16894 Balmoral St
- 16815 W Alderson
- 16905 W Forrestal
- 16955 Balmoral St
- 16905 Glenheath St
- 16698 E Forrestal
- 16974 Balmoral
- 16693 E Forrestal St
- 16961 W Forrestal
- 16673 E Dounreay
- 286 Westchase
- 16977 Glenheath St
- 16985 Glenheath St
- 16684 E Ivanhoe
- 16948 W Ivanhoe St
- 352 Westchase St
- 16630 E Hammon
- 16538 Eastchase
- 16943 W Juneau St
- 16670 Meadowcroft Dr






