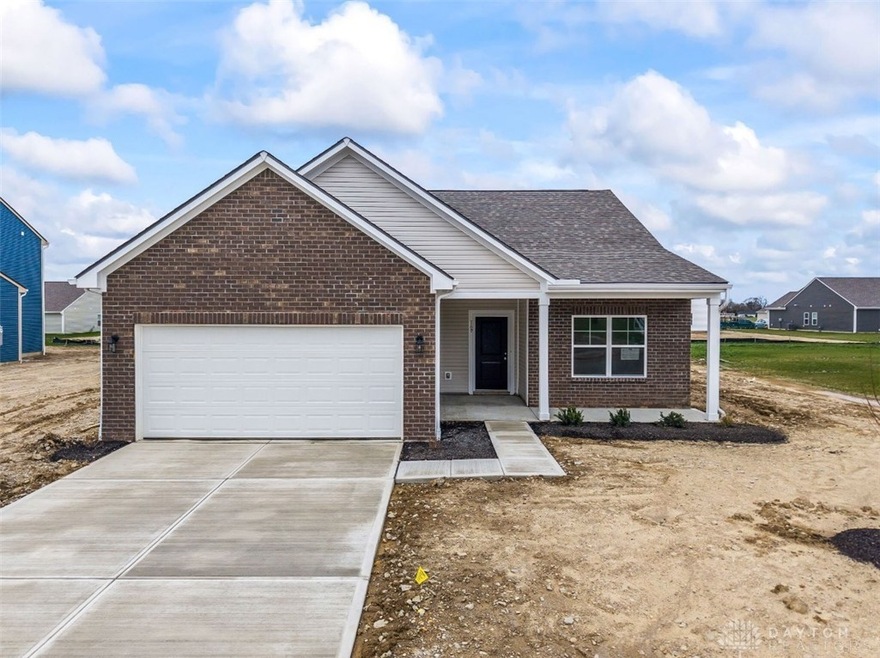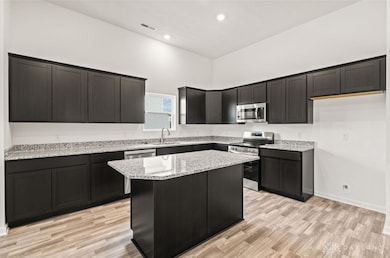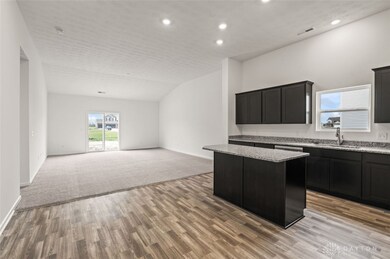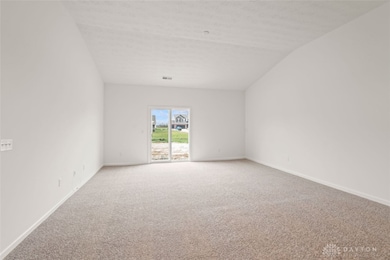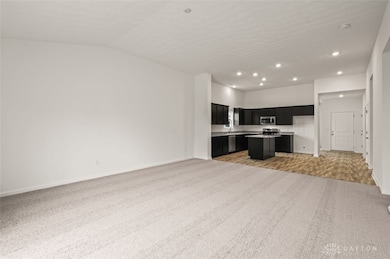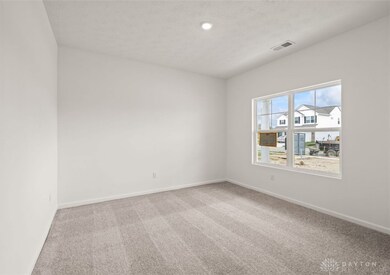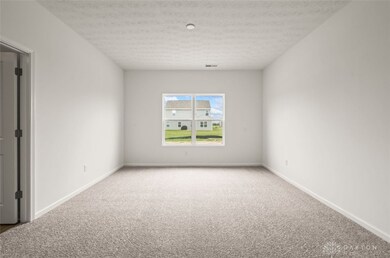
169 Autumn Maple Ln Brookville, OH 45309
Estimated payment $2,019/month
Highlights
- Bathroom on Main Level
- Central Air
- Home Under Construction
- Brookville Elementary School Rated A-
- 2 Car Garage
- 4-minute walk to Ward Park
About This Home
Discover the charm of our Bradford floor plan! This beautiful new build features 9' first-floor walls, an inviting full front porch with brick accents, and a 2' rear extension for added space. Inside, enjoy a modern kitchen with 36" cabinets, a spacious island, 3CM granite countertops, and stainless steel appliances. The primary suite offers a double bowl sink and a 60" shower for ultimate comfort. Located in a desirable community with access to top-rated schools, this home is a perfect blend of style and functionality!
Last Listed By
Keller Williams Seven Hills Brokerage Phone: (513) 708-3000 Listed on: 02/21/2025

Home Details
Home Type
- Single Family
Year Built
- Home Under Construction
HOA Fees
- $42 Monthly HOA Fees
Parking
- 2 Car Garage
Home Design
- Slab Foundation
- Vinyl Siding
Bedrooms and Bathrooms
- 3 Bedrooms
- Bathroom on Main Level
- 2 Full Bathrooms
Utilities
- Central Air
- Heating System Uses Natural Gas
Additional Features
- 1-Story Property
- Lot Dimensions are 85x144
Listing and Financial Details
- Assessor Parcel Number C05001090099
Map
Home Values in the Area
Average Home Value in this Area
Property History
| Date | Event | Price | Change | Sq Ft Price |
|---|---|---|---|---|
| 05/20/2025 05/20/25 | Pending | -- | -- | -- |
| 05/10/2025 05/10/25 | Price Changed | $299,972 | 0.0% | -- |
| 05/10/2025 05/10/25 | For Sale | $299,972 | -1.6% | -- |
| 03/14/2025 03/14/25 | Pending | -- | -- | -- |
| 02/21/2025 02/21/25 | For Sale | $304,972 | -- | -- |
Similar Homes in Brookville, OH
Source: Dayton REALTORS®
MLS Number: 927836
- 134 Autumn Maple Ln
- 214 Hay Ave
- 107 Autumn Maple Ln
- 36 E Mckinley St
- 115 Sycamore St
- 224 S Wolf Creek St
- 12 Harshman St
- 426 Sycamore St
- 0 Westbrook Rd Unit 890803
- 610 Vine St
- 70 Mound St
- 54 S Clay St
- 830 Salem St
- 720 Hunters Run Dr
- 261 Quail Hollow Dr
- 356 Mallard Ct
- 236 Mound St
- 140 Autumn Maple Ln
- 230 Doyle Ave
- 785 Kimmel Trail
