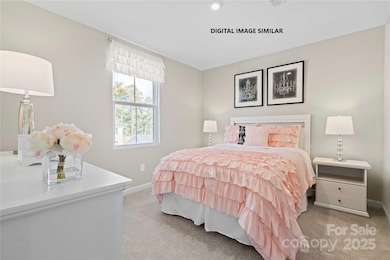169 Basildon St Unit 1012 Lancaster, SC 29720
Estimated payment $1,935/month
Highlights
- New Construction
- Transitional Architecture
- Walk-In Closet
- Open Floorplan
- 2 Car Attached Garage
- Kitchen Island
About This Home
NEW HOMES OFFERING CHARM, CONVENIENCE, AND AFFORDABILITY IN LANCASTER, SC. Take advantage of our limited-time "Buy More, Save More" promotion and save up to $5,000 on select upgrades! Our CEDAR floorplan boasts a spacious open floor plan with great room, kitchen, dining area and a huge island. Upgraded granite kitchen countertops and all appliances are included! Includes a flex space and 2 car garage. Upstairs will have 4 bedrooms and 2 full baths! Plus, receive up to $9,000 in closing cost credits with the use of our preferred lender! Contact us today to schedule your appointment to find out more about this unique and charming Lancaster community.
Listing Agent
Century 21 Providence Realty Brokerage Email: gradythomasc21@gmail.com License #212310 Listed on: 04/03/2025
Open House Schedule
-
Saturday, September 20, 20251:00 to 4:00 pm9/20/2025 1:00:00 PM +00:009/20/2025 4:00:00 PM +00:00Visit our decorated model at 121 Basildon St. Lancaster, SC 29720Add to Calendar
-
Sunday, September 21, 20252:00 to 5:00 pm9/21/2025 2:00:00 PM +00:009/21/2025 5:00:00 PM +00:00Visit our decorated model at 121 Basildon St. Lancaster, SC 29720Add to Calendar
Home Details
Home Type
- Single Family
Year Built
- New Construction
Lot Details
- Lot Dimensions are 55x110
- Property is zoned R3
HOA Fees
- $70 Monthly HOA Fees
Parking
- 2 Car Attached Garage
- Front Facing Garage
- Garage Door Opener
- Driveway
Home Design
- Home is estimated to be completed on 1/1/26
- Transitional Architecture
- Traditional Architecture
- Slab Foundation
- Vinyl Siding
Interior Spaces
- 2-Story Property
- Open Floorplan
- Insulated Windows
- Vinyl Flooring
Kitchen
- Electric Range
- Microwave
- Dishwasher
- Kitchen Island
- Disposal
Bedrooms and Bathrooms
- 4 Bedrooms
- Walk-In Closet
Schools
- North Elementary School
- A.R. Rucker Middle School
- Lancaster High School
Utilities
- Central Heating and Cooling System
- Underground Utilities
Community Details
- Braesael Mgmt. Association, Phone Number (704) 847-3507
- Built by Ryan Homes
- Basildon Subdivision, Cedar Floorplan
- Mandatory home owners association
Listing and Financial Details
- Assessor Parcel Number 0062J-0J-012
Map
Home Values in the Area
Average Home Value in this Area
Property History
| Date | Event | Price | Change | Sq Ft Price |
|---|---|---|---|---|
| 09/03/2025 09/03/25 | Price Changed | $297,000 | +0.7% | $156 / Sq Ft |
| 06/27/2025 06/27/25 | Price Changed | $295,000 | -1.7% | $155 / Sq Ft |
| 04/16/2025 04/16/25 | Price Changed | $300,000 | -2.0% | $158 / Sq Ft |
| 04/03/2025 04/03/25 | For Sale | $305,990 | -- | $161 / Sq Ft |
Source: Canopy MLS (Canopy Realtor® Association)
MLS Number: 4243055
- 279 Basildon St Unit 1032
- 571 Nesbe St Unit 2221
- 581 Nesbe St Unit 2223
- 129 Basildon St Unit 3
- Grand Cayman Basement Plan at Basildon - Ranches
- Eden Cay Basement Plan at Basildon - Ranches
- Grand Bahama Plan at Basildon - Ranches
- Dominica Spring Plan at Basildon - Ranches
- Grand Cayman Plan at Basildon - Ranches
- Eden Cay Plan at Basildon - Ranches
- 335 Maplestead St Unit 1112
- 177 Basildon St Unit 1014
- Cedar Plan at Basildon
- Aspen Plan at Basildon
- Birch Plan at Basildon
- Elder Plan at Basildon
- Spruce Plan at Basildon
- Hazel Plan at Basildon
- 221 Basildon St Unit 1019
- 147 Basildon St Unit 1007
- 129 Basildon St
- 1867 Charlotte Hwy
- 622 Eastview Ct
- 307 N Catawba St
- 2524 Bullfrog Ln
- 104 S Gregory St
- 105 S Gregory St
- 3038 Miller St
- 2001 E Park Dr
- 2013 Evans Dr
- 6531 Gopher Rd
- 5800 Lakeway Trail S
- 8707 Bent Creek Rd
- 25622 Seagull Dr
- 10378 Lakeshore Dr
- 5312 Davis Rd Unit B
- 2076 Waverly Ct
- 710 Sharon Dr
- 1101 Sharon Dr
- 1202 Old Fort Dr







