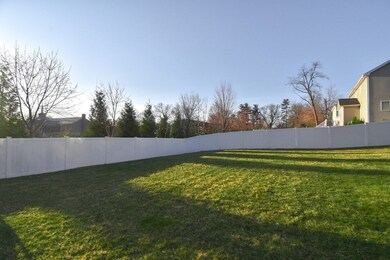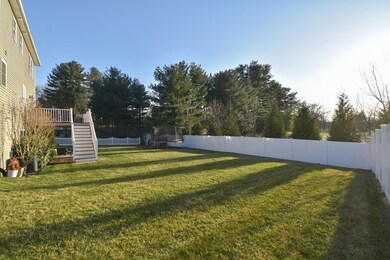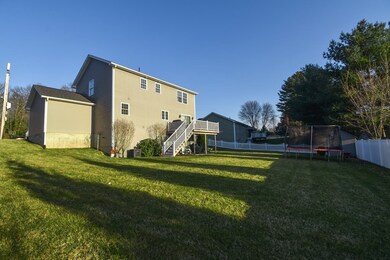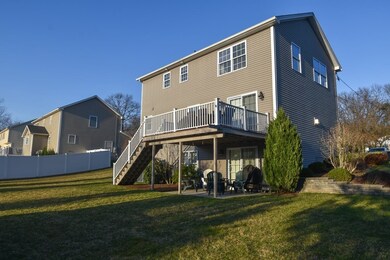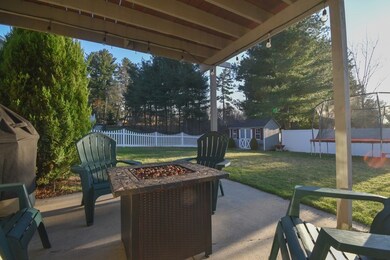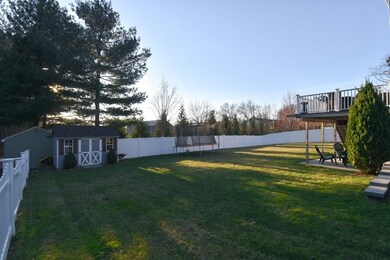
169 Braeburn Rd East Longmeadow, MA 01028
Estimated Value: $505,467 - $612,000
Highlights
- Golf Course Community
- Colonial Architecture
- Property is near public transit
- Open Floorplan
- Deck
- Wood Flooring
About This Home
As of May 2022FINAL and BEST offer by 9am Tuesday 4/12. Move right in and unpack your bags...this beauty will not last! Vinyl sided Colonial with 2 car garage, beautiful hardwood floors, bright and spacious living room with gas fireplace and crown molding opens to eat-in kitchen with center island, stainless steel appliances and slider to trex deck, main level 1/2 bath with granite vanity and washer/dryer closet. Second floor offers 3 generous bedrooms including masteer suite with HW floors, 2 closets, master bath with double sink granite vanity and linen closet. Additonal full bath with tub/shower, double sinks and linen closet. Entertain in the finished lower level great for game room or play room, slider to walk out to patio, dedicated tiled room with sink could become a full bath. Additional features include great size yard with storage shed, Gas heat, AC, sprinkler system, alarm system, central vac. Central location perfect for dining out, shopping, and amenities.
Home Details
Home Type
- Single Family
Est. Annual Taxes
- $6,878
Year Built
- Built in 2012
Lot Details
- 0.25 Acre Lot
- Cul-De-Sac
- Sprinkler System
- Property is zoned RC
Parking
- 2 Car Attached Garage
- Garage Door Opener
- Driveway
- Open Parking
- Off-Street Parking
Home Design
- Colonial Architecture
- Frame Construction
- Shingle Roof
- Concrete Perimeter Foundation
Interior Spaces
- 2,172 Sq Ft Home
- Open Floorplan
- Central Vacuum
- Crown Molding
- Ceiling Fan
- Decorative Lighting
- Insulated Windows
- Window Screens
- Insulated Doors
- Living Room with Fireplace
- Dining Area
- Home Security System
Kitchen
- Stove
- Stainless Steel Appliances
- Kitchen Island
- Solid Surface Countertops
Flooring
- Wood
- Wall to Wall Carpet
- Ceramic Tile
Bedrooms and Bathrooms
- 3 Bedrooms
- Primary bedroom located on second floor
- Linen Closet
- Walk-In Closet
- Bathtub with Shower
- Separate Shower
- Linen Closet In Bathroom
Laundry
- Laundry on main level
- Washer and Electric Dryer Hookup
Finished Basement
- Walk-Out Basement
- Basement Fills Entire Space Under The House
- Exterior Basement Entry
Eco-Friendly Details
- Energy-Efficient Thermostat
Outdoor Features
- Deck
- Covered patio or porch
- Outdoor Storage
- Rain Gutters
Location
- Property is near public transit
- Property is near schools
Utilities
- Forced Air Heating and Cooling System
- Heating System Uses Natural Gas
- Water Heater
Listing and Financial Details
- Assessor Parcel Number M:0002 B:0005 L:0000,3655690
Community Details
Amenities
- Shops
Recreation
- Golf Course Community
- Jogging Path
- Bike Trail
Ownership History
Purchase Details
Home Financials for this Owner
Home Financials are based on the most recent Mortgage that was taken out on this home.Similar Homes in East Longmeadow, MA
Home Values in the Area
Average Home Value in this Area
Purchase History
| Date | Buyer | Sale Price | Title Company |
|---|---|---|---|
| Grisaru Alexander | $282,500 | -- | |
| Grisaru Alexander | $282,500 | -- |
Mortgage History
| Date | Status | Borrower | Loan Amount |
|---|---|---|---|
| Open | Ganendran Yagul | $460,750 | |
| Closed | Grisaru Alexander | $93,000 | |
| Closed | Grisaru Alexander | $197,750 |
Property History
| Date | Event | Price | Change | Sq Ft Price |
|---|---|---|---|---|
| 05/18/2022 05/18/22 | Sold | $489,000 | +4.1% | $225 / Sq Ft |
| 04/12/2022 04/12/22 | Pending | -- | -- | -- |
| 04/07/2022 04/07/22 | For Sale | $469,900 | -- | $216 / Sq Ft |
Tax History Compared to Growth
Tax History
| Year | Tax Paid | Tax Assessment Tax Assessment Total Assessment is a certain percentage of the fair market value that is determined by local assessors to be the total taxable value of land and additions on the property. | Land | Improvement |
|---|---|---|---|---|
| 2025 | $8,188 | $443,100 | $84,500 | $358,600 |
| 2024 | $7,739 | $417,400 | $84,500 | $332,900 |
| 2023 | $7,373 | $384,000 | $76,800 | $307,200 |
| 2022 | $6,878 | $339,000 | $69,900 | $269,100 |
| 2021 | $6,804 | $323,100 | $64,700 | $258,400 |
| 2020 | $6,571 | $315,300 | $64,700 | $250,600 |
| 2019 | $6,303 | $306,700 | $62,900 | $243,800 |
| 2018 | $6,054 | $289,100 | $62,900 | $226,200 |
| 2017 | $5,749 | $276,800 | $59,400 | $217,400 |
| 2016 | $5,899 | $279,300 | $64,100 | $215,200 |
| 2015 | $5,787 | $279,300 | $64,100 | $215,200 |
Agents Affiliated with this Home
-
Christine Garstka

Seller's Agent in 2022
Christine Garstka
Executive Real Estate, Inc.
(413) 636-3050
39 in this area
103 Total Sales
-
Paula Smith

Buyer's Agent in 2022
Paula Smith
Berkshire Hathaway HomeServices Realty Professionals
(860) 748-6801
2 in this area
92 Total Sales
Map
Source: MLS Property Information Network (MLS PIN)
MLS Number: 72964474
APN: ELON-000002-000005
- 277 Dwight Rd
- 40 Fenimore Blvd
- 141 Cooper St
- 0 Donald Ave
- 106 Hartwick St
- 112 Entrybrook Dr
- 26 Dwight Rd
- 84 Eleanor Rd
- 0 Niagara St
- 3 Birch Ave
- 235 Dorset St
- 302 W Allen Ridge Rd
- 33 Taber St
- 93 Crestmont St
- 69 Bassing St
- 0 Carver St Unit 73334545
- 53 Gail St
- 314 Fountain St
- 914-916 Belmont Ave
- 910-912 Belmont Ave
- 169 Braeburn Rd
- 175 Braeburn Rd
- 165 Braeburn Rd
- 22 Braeburn
- 172 Braeburn Rd
- 166 Braeburn Rd
- 176 Braeburn Rd
- 162 Braeburn Rd
- 4 Holy Cross Cir
- 183 Braeburn Rd
- 153 Braeburn Rd
- 76 Admiral St
- 91 Admiral St
- 8 Holy Cross Cir
- 154 Braeburn Rd
- 84 Admiral St
- 2 Athens St
- 189 Braeburn Rd
- 6 Athens St
- 90 Admiral St

