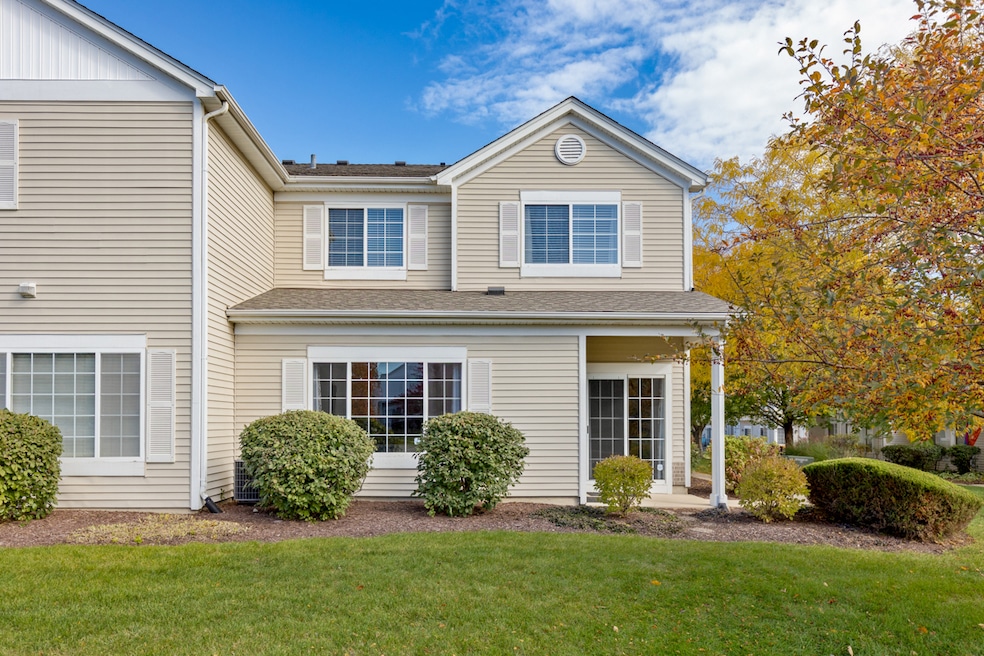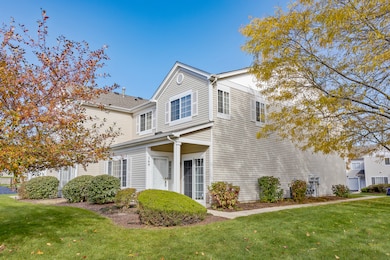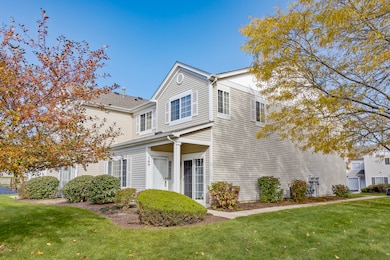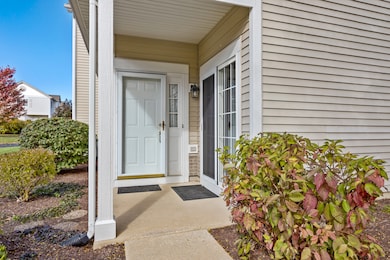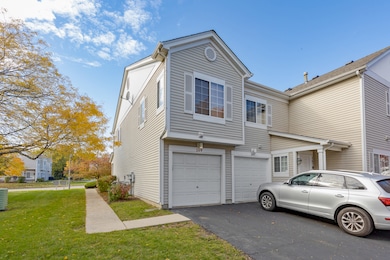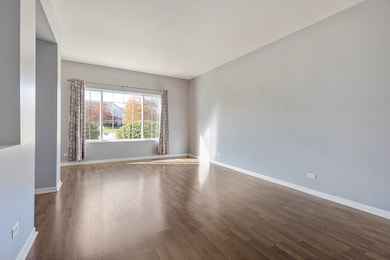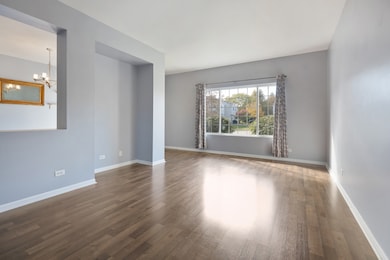169 Braxton Ln Unit 54W Aurora, IL 60504
Fox Valley NeighborhoodHighlights
- Landscaped Professionally
- End Unit
- Patio
- Fischer Middle School Rated A-
- Soaking Tub
- Living Room
About This Home
Available from Nov 1st, 2025..CORNER UNIT. 2 bed 2.1 bath with an attached garage. 2 Story townhouse with one of the best locations in all of Aurora/Naperville! Nicely designed and expertly maintained. Main level features large living room, cabinet kitchen, comfortable dining area with sliding door access to patio area, full-sized laundry room and a guest bath. Upper level has a huge primary bedroom with walk-in closet and en-suite bath, a second guest bedroom and another full bath. Main level has newer laminate flooring. Upper level has carpets. One of the few units in the complex with 2.1 baths. Private attached garage with additional storage. Fully applianced kitchen with NEW range/oven and a brand new microwave. Some newer updates throughout. Super clean! Ideal location near the Fox Valley Mall retail and service amenities. Minutes to Route 59 and 75th Street. Affordable HOA fee and property taxes. Priced perfectly in a sought-after residential neighborhood.
Townhouse Details
Home Type
- Townhome
Est. Annual Taxes
- $5,067
Year Built
- Built in 1997
Lot Details
- End Unit
- Landscaped Professionally
Parking
- 1 Car Garage
- Driveway
- Parking Included in Price
Home Design
- Entry on the 1st floor
Interior Spaces
- 1,343 Sq Ft Home
- 2-Story Property
- Ceiling Fan
- Window Screens
- Family Room
- Living Room
- Combination Kitchen and Dining Room
Kitchen
- Range
- Microwave
- Dishwasher
- Disposal
Flooring
- Carpet
- Laminate
Bedrooms and Bathrooms
- 2 Bedrooms
- 2 Potential Bedrooms
- Soaking Tub
- Separate Shower
Laundry
- Laundry Room
- Dryer
- Washer
Home Security
Outdoor Features
- Patio
Schools
- Mccarty Elementary School
- Fischer Middle School
- Waubonsie Valley High School
Utilities
- Forced Air Heating and Cooling System
- Heating System Uses Natural Gas
- 100 Amp Service
Listing and Financial Details
- Property Available on 10/31/25
- Rent includes water, exterior maintenance, lawn care, snow removal
- 12 Month Lease Term
Community Details
Overview
- 4 Units
- Manager Association, Phone Number (630) 985-2500
- Heather Glen Subdivision
- Property managed by MC Property Management Corporation
Amenities
- Common Area
Recreation
- Park
Pet Policy
- Pets up to 40 lbs
- Limit on the number of pets
- Pet Deposit Required
- Dogs and Cats Allowed
Security
- Resident Manager or Management On Site
- Carbon Monoxide Detectors
Map
Source: Midwest Real Estate Data (MRED)
MLS Number: 12508690
APN: 07-20-314-166
- 53 Braxton Ln Unit 107W
- 199 N Oakhurst Dr Unit 15W
- 72 Heather Glen Dr Unit 72
- 170 Half Moon Cir
- 416 Conservatory Ln
- 2963 Waters Edge Cir Unit 14C
- 2948 Waters Edge Cir
- 3345 Kentshire Cir Unit 28161
- 3132 Portland Ct
- 531 Metropolitan St Unit 193
- 164 Park Ridge Ln
- 545 Metropolitan St Unit 181
- 3568 Gabrielle Ln Unit 127
- 372 Springlake Ln Unit C
- 157 Wildberry Ct
- 376 Echo Ln Unit 1
- 178 Wildberry Ct
- 441 Park Ridge Ln
- 205 Raintree Ct Unit 2
- 482 Betsy Ross Ct
- 205 Port Royal Cir
- 305 Cane Garden Cir
- 245 N Oakhurst Dr
- 3379 Kentshire Cir Unit 33192
- 473 Metropolitan St Unit 235
- 3401 Kentshire Cir Unit 34193
- 3364 Kentshire Cir Unit 31177
- 3103 Anton Dr Unit 153
- 3355 Kentshire Cir Unit 29168
- 497 Metropolitan St Unit 223
- 2990 Waters Edge Cir
- 86 Newberry Ct
- 3471 Bradbury Cir
- 3473 Bradbury Cir
- 603 Conservatory Ln Unit 153
- 550 Conservatory Ln
- 3568 Gabrielle Ln Unit 127
- 3486 Bradbury Cir
- 3238 Gresham Ln E
- 440 Echo Ln Unit A
