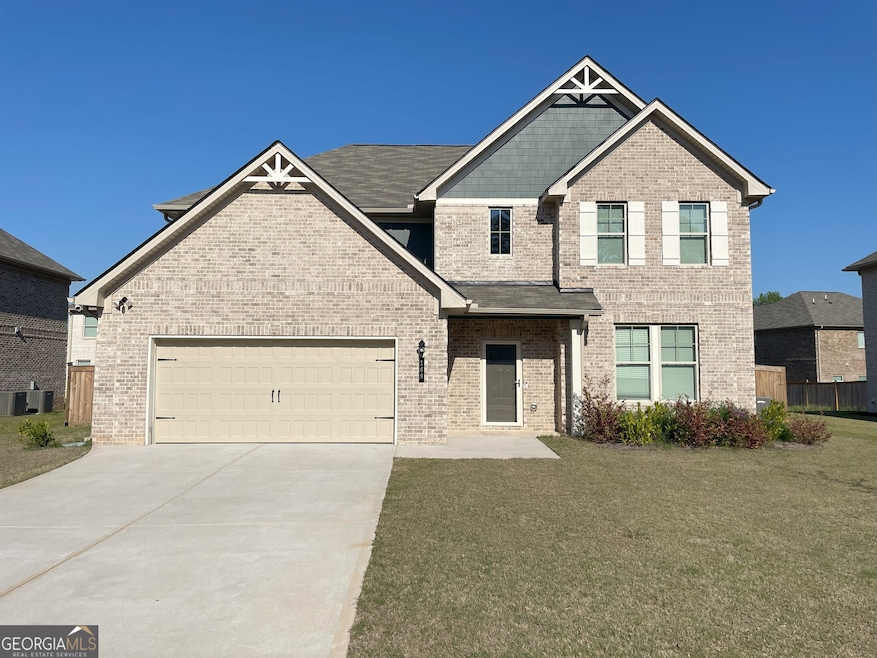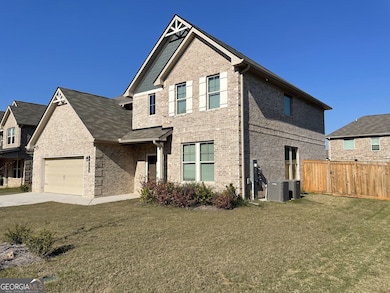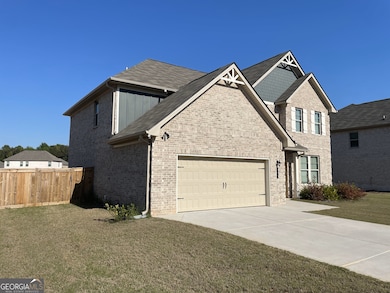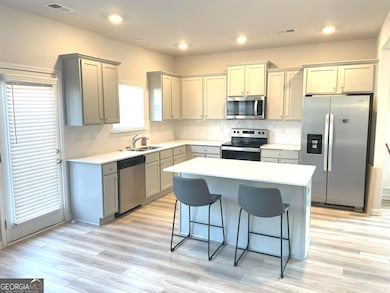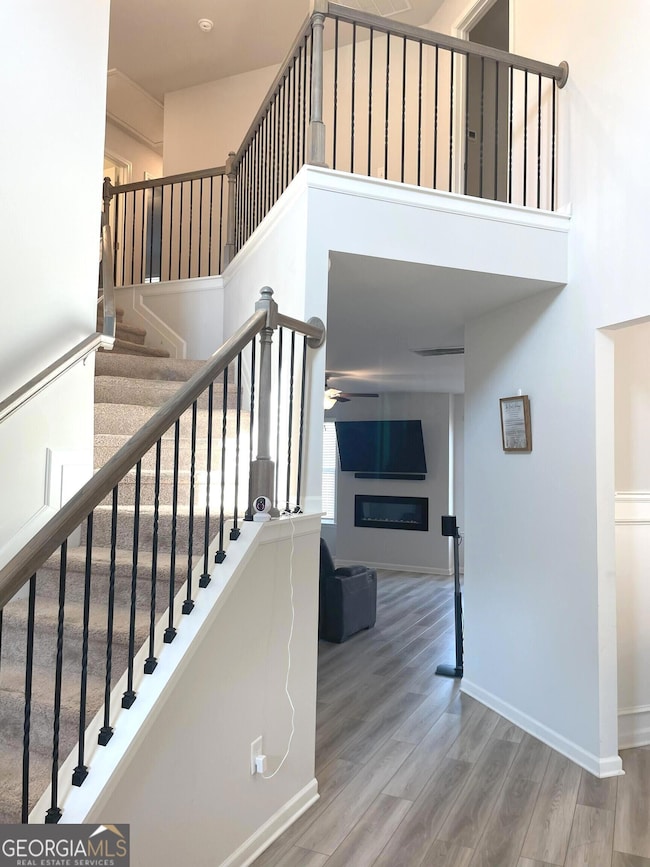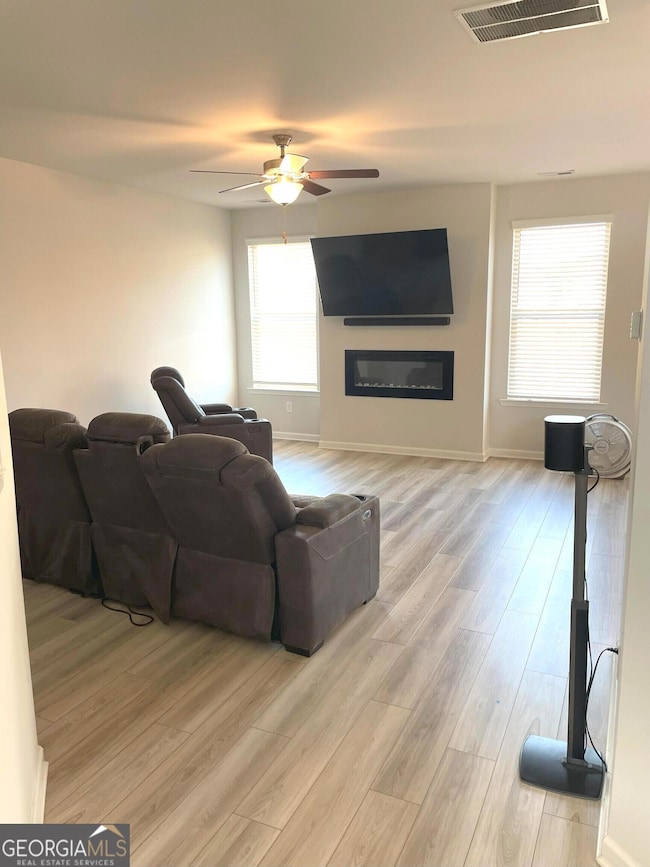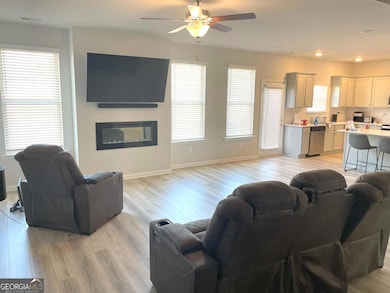169 Cabin Way Hampton, GA 30228
Estimated payment $2,194/month
Highlights
- Vaulted Ceiling
- Great Room
- Stainless Steel Appliances
- 1 Fireplace
- Home Office
- Soaking Tub
About This Home
Step into timeless elegance with The Westin - where sophistication meets everyday comfort. This striking 4-sided brick beauty offers 5 spacious bedrooms and 3 full baths, perfect for families who crave both room to grow and space to entertain. From the moment you enter, the open-concept layout welcomes you with durable luxury vinyl plank flooring that flows seamlessly throughout the main level. At the heart of the home, the gourmet kitchen boasts an expansive quartz island, a walk-in pantry, and designer finishes that elevate every meal from casual breakfast to holiday gatherings. Upstairs, retreat to the owner's suite, your personal sanctuary, complete with a spa-style bath featuring dual vanities, a separate glass-enclosed shower, and a soaking tub made for unwinding. Don't miss the huge walk-in closet-it's a dream. This home blends luxury, comfort, and curb appeal in all the right ways. Homes like this don't last-schedule your private tour today and fall in love in person.
Home Details
Home Type
- Single Family
Est. Annual Taxes
- $537
Year Built
- Built in 2023
Lot Details
- 0.25 Acre Lot
- Level Lot
HOA Fees
- $42 Monthly HOA Fees
Home Design
- Composition Roof
- Four Sided Brick Exterior Elevation
Interior Spaces
- 2,880 Sq Ft Home
- 2-Story Property
- Vaulted Ceiling
- Ceiling Fan
- 1 Fireplace
- Entrance Foyer
- Great Room
- Family Room
- Home Office
Kitchen
- Oven or Range
- Microwave
- Ice Maker
- Dishwasher
- Stainless Steel Appliances
- Disposal
Flooring
- Carpet
- Vinyl
Bedrooms and Bathrooms
- Walk-In Closet
- Soaking Tub
- Bathtub Includes Tile Surround
- Separate Shower
Laundry
- Laundry Room
- Laundry on upper level
Schools
- Hampton Elementary And Middle School
- Hampton High School
Utilities
- Zoned Heating and Cooling
- Electric Water Heater
- High Speed Internet
- Cable TV Available
Community Details
- Association fees include management fee
- North Hampton Crossing Subdivision
Map
Home Values in the Area
Average Home Value in this Area
Tax History
| Year | Tax Paid | Tax Assessment Tax Assessment Total Assessment is a certain percentage of the fair market value that is determined by local assessors to be the total taxable value of land and additions on the property. | Land | Improvement |
|---|---|---|---|---|
| 2025 | $6,994 | $175,200 | $16,000 | $159,200 |
| 2024 | $6,994 | $174,160 | $16,000 | $158,160 |
| 2023 | $565 | $14,000 | $14,000 | $0 |
| 2022 | $565 | $14,000 | $14,000 | $0 |
Property History
| Date | Event | Price | List to Sale | Price per Sq Ft |
|---|---|---|---|---|
| 07/15/2025 07/15/25 | Pending | -- | -- | -- |
| 06/28/2025 06/28/25 | Price Changed | $399,000 | -11.3% | $139 / Sq Ft |
| 04/18/2025 04/18/25 | For Sale | $450,000 | -- | $156 / Sq Ft |
Purchase History
| Date | Type | Sale Price | Title Company |
|---|---|---|---|
| Warranty Deed | $441,977 | -- |
Mortgage History
| Date | Status | Loan Amount | Loan Type |
|---|---|---|---|
| Open | $432,030 | FHA |
Source: Georgia MLS
MLS Number: 10504048
APN: 021G-01-089-000
- 453 Sawmill Trace
- 446 Sawmill Trace
- 445 Sawmill Trace
- 120 Cabin Way
- 0 Cape Charles Ave Unit 10636645
- 110 June Ct
- 1229 N Hampton Dr Unit 2
- 1740 Graystone Dr
- 1501 N Hampton Ct
- 260 Sandstone Dr
- 151 Oakchase Park Ln
- 307 Friendship Oak Way
- 252 Sandstone Dr
- 335 Friendship Oak Way
- 0 Steele Dr Unit 251 10560275
- 0 Steele Dr Unit 7610731
- 35 Hampton Oaks Dr
- 339 Friendship Oak Way
- 143 Oakchase Park Ln
- 147 Oakchase Park Ln
