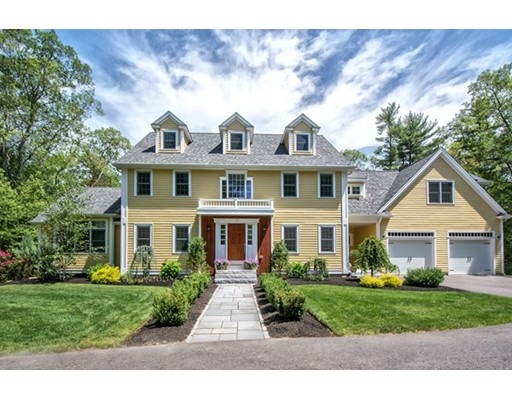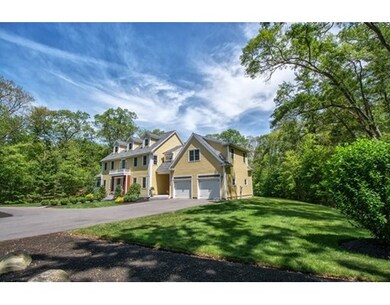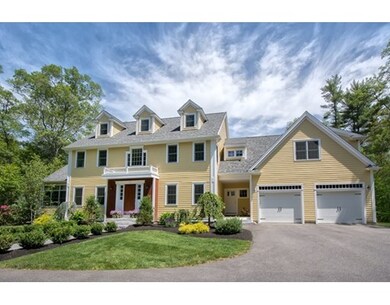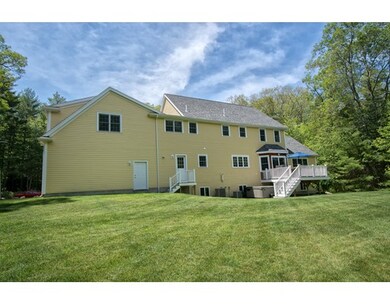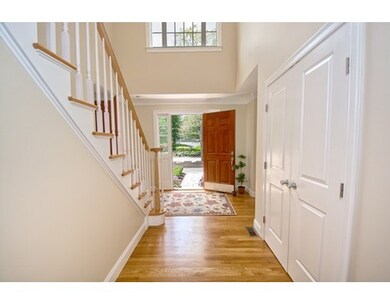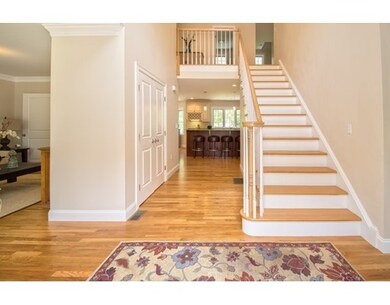
169 Circuit St Norwell, MA 02061
About This Home
As of September 2015Impressive Center Entrance Colonial set behind circular drive with blue stone walk-way and professional landscaping. Bright and airy interior with spacious open floor plan. Entertainment sized kitchen features beautiful cabinetry, large center island with breakfast bar, stainless appliances and granite counters. Cathedral family room with gas fireplace that opens to the kitchen. Elegant living room and dining room with wainscoting and moldings. Side entry with bench seat, half bath, pantry and double closet. The second floor boasts 4 spacious bedrooms including a master with hardwood floors, large walk-in closets and luxurious bath with tiled shower and tub. Spacious third floor bonus room. Walk-out basement. Composite deck overlooking large back yard with irrigation system.
Last Agent to Sell the Property
Coldwell Banker Realty - Norwell - Hanover Regional Office Listed on: 06/17/2015

Last Buyer's Agent
Lindsey Flaherty
Coldwell Banker Realty - Norwell - Hanover Regional Office

Home Details
Home Type
Single Family
Est. Annual Taxes
$19,949
Year Built
2011
Lot Details
0
Listing Details
- Lot Description: Paved Drive
- Other Agent: 1.00
- Special Features: None
- Property Sub Type: Detached
- Year Built: 2011
Interior Features
- Appliances: Wall Oven, Dishwasher, Countertop Range, Refrigerator
- Fireplaces: 1
- Has Basement: Yes
- Fireplaces: 1
- Primary Bathroom: Yes
- Number of Rooms: 9
- Flooring: Tile, Wall to Wall Carpet, Hardwood
- Basement: Full, Walk Out, Sump Pump
- Bedroom 2: Second Floor, 14X13
- Bedroom 3: Second Floor, 14X13
- Bedroom 4: Second Floor, 13X13
- Kitchen: First Floor, 28X17
- Laundry Room: Second Floor
- Living Room: First Floor, 14X12
- Master Bedroom: Second Floor, 25X18
- Master Bedroom Description: Bathroom - Full, Closet - Walk-in, Flooring - Hardwood
- Dining Room: First Floor, 14X13
- Family Room: First Floor, 21X18
Exterior Features
- Roof: Asphalt/Fiberglass Shingles
- Construction: Frame
- Exterior: Clapboard
- Exterior Features: Deck - Composite, Professional Landscaping, Sprinkler System
- Foundation: Poured Concrete
Garage/Parking
- Garage Parking: Attached
- Garage Spaces: 2
- Parking: Off-Street, Paved Driveway
- Parking Spaces: 6
Utilities
- Cooling: Central Air
- Heating: Forced Air, Gas
- Cooling Zones: 2
- Heat Zones: 2
- Hot Water: Tank
Condo/Co-op/Association
- HOA: No
Schools
- Elementary School: Cole
- Middle School: Nms
- High School: Nhs
Ownership History
Purchase Details
Home Financials for this Owner
Home Financials are based on the most recent Mortgage that was taken out on this home.Purchase Details
Purchase Details
Purchase Details
Similar Homes in Norwell, MA
Home Values in the Area
Average Home Value in this Area
Purchase History
| Date | Type | Sale Price | Title Company |
|---|---|---|---|
| Not Resolvable | $880,000 | -- | |
| Deed | $225,000 | -- | |
| Deed | $225,000 | -- | |
| Foreclosure Deed | $434,025 | -- | |
| Foreclosure Deed | $434,025 | -- | |
| Deed | $125,000 | -- |
Mortgage History
| Date | Status | Loan Amount | Loan Type |
|---|---|---|---|
| Open | $640,000 | Stand Alone Refi Refinance Of Original Loan | |
| Closed | $25,000 | Balloon | |
| Closed | $704,000 | Purchase Money Mortgage | |
| Previous Owner | $700,000 | Stand Alone Refi Refinance Of Original Loan | |
| Previous Owner | $60,000 | No Value Available |
Property History
| Date | Event | Price | Change | Sq Ft Price |
|---|---|---|---|---|
| 09/15/2015 09/15/15 | Sold | $880,000 | 0.0% | $205 / Sq Ft |
| 08/21/2015 08/21/15 | Pending | -- | -- | -- |
| 08/11/2015 08/11/15 | Off Market | $880,000 | -- | -- |
| 08/06/2015 08/06/15 | Price Changed | $899,900 | -5.3% | $209 / Sq Ft |
| 07/03/2015 07/03/15 | Price Changed | $949,900 | -2.1% | $221 / Sq Ft |
| 06/17/2015 06/17/15 | For Sale | $969,900 | +12.1% | $226 / Sq Ft |
| 04/30/2012 04/30/12 | Sold | $865,000 | -1.1% | $228 / Sq Ft |
| 04/05/2012 04/05/12 | Pending | -- | -- | -- |
| 12/12/2011 12/12/11 | Price Changed | $875,000 | +6.1% | $230 / Sq Ft |
| 09/30/2011 09/30/11 | Price Changed | $825,000 | -5.7% | $217 / Sq Ft |
| 09/03/2011 09/03/11 | Price Changed | $875,000 | +99900.0% | $230 / Sq Ft |
| 09/03/2011 09/03/11 | For Sale | $875 | -- | $0 / Sq Ft |
Tax History Compared to Growth
Tax History
| Year | Tax Paid | Tax Assessment Tax Assessment Total Assessment is a certain percentage of the fair market value that is determined by local assessors to be the total taxable value of land and additions on the property. | Land | Improvement |
|---|---|---|---|---|
| 2025 | $19,949 | $1,526,300 | $393,800 | $1,132,500 |
| 2024 | $18,746 | $1,392,700 | $371,600 | $1,021,100 |
| 2023 | $18,565 | $1,214,200 | $285,800 | $928,400 |
| 2022 | $17,857 | $1,074,400 | $248,300 | $826,100 |
| 2021 | $16,523 | $975,400 | $261,400 | $714,000 |
| 2020 | $15,963 | $959,900 | $261,400 | $698,500 |
| 2019 | $14,993 | $914,200 | $261,400 | $652,800 |
| 2018 | $14,724 | $901,100 | $261,400 | $639,700 |
| 2017 | $14,932 | $907,700 | $261,400 | $646,300 |
| 2016 | $14,561 | $882,500 | $261,400 | $621,100 |
| 2015 | $14,254 | $863,900 | $261,400 | $602,500 |
| 2014 | $11,611 | $709,300 | $260,700 | $448,600 |
Agents Affiliated with this Home
-
Paul Jevne

Seller's Agent in 2015
Paul Jevne
Coldwell Banker Realty - Norwell - Hanover Regional Office
(781) 254-4197
1 Total Sale
-
L
Buyer's Agent in 2015
Lindsey Flaherty
Coldwell Banker Realty - Norwell - Hanover Regional Office
-
S
Seller's Agent in 2012
Sherry McCafferty
Coldwell Banker Realty - Norwell - Hanover Regional Office
Map
Source: MLS Property Information Network (MLS PIN)
MLS Number: 71858939
APN: NORW-000057-000000-000008
- 44 Donovan Farm Way Unit 44
- 2 Curtis Farm Rd
- 205 Pleasant St
- 260 River St
- 204 Riverside Dr
- 26 Silver Brook Ln
- 11 Silver Brook Ln Unit 11
- 479 Clapp Brook Rd
- 0 Island View Cir
- 179 Lincoln St
- 127 Main St
- 555 River St
- Lot 26 Webster Farm Way
- Lot 4 Webster Farm Way
- Lot 24 Webster Farm Way
- Lot 22 Webster Farm Way
- Lot 1 Webster Farm Way
- 166 Norwell Ave
- 869 Main St
- 21 Norwell Ave
