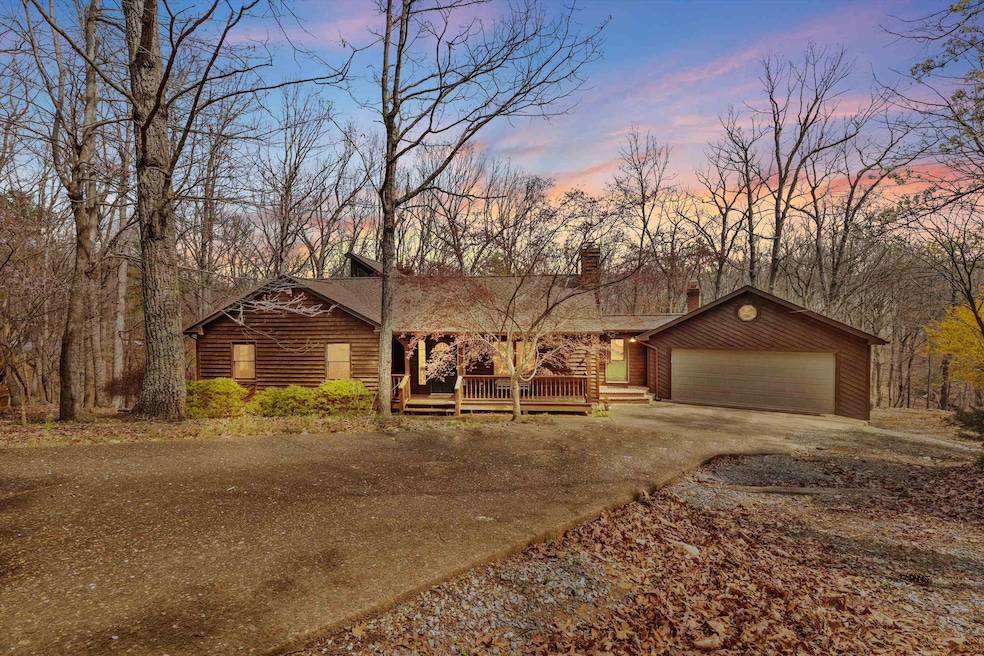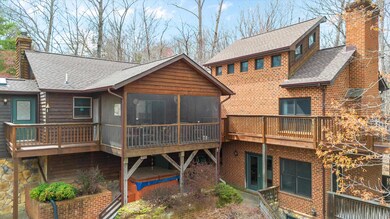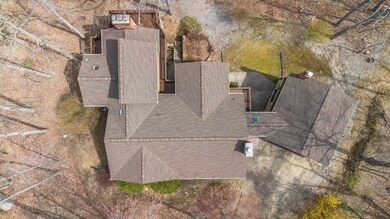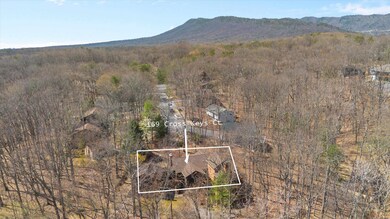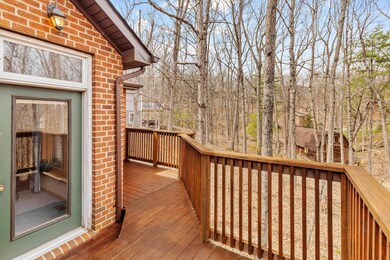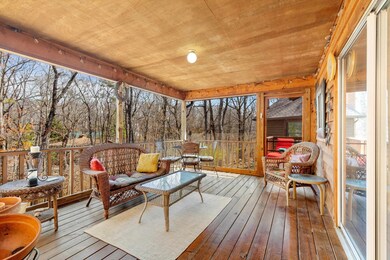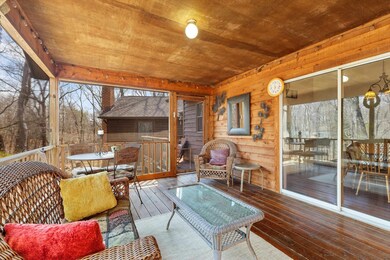
169 Cross Keys Ct McGaheysville, VA 22840
Highlights
- 24-Hour Security
- Sitting Area In Primary Bedroom
- Mountain View
- Outdoor Pool
- Gated Community
- Fireplace in Primary Bedroom
About This Home
As of July 2024Welcome Home ,private end of cul de sac setting, winter views of the Blue Ridge Mountains, summer privacy with the foliage. All you need on one level with an incredible amount of walk out lower level , lots of perks! Stone fireplace in the cozy living room, eat in kitchen with stainless appliances. Large master suite and beautiful loft area for your home office, painting, book writing, serene space. Wonderful porch off of the dining area, perfect for watching sunrises,wildlife,enjoying the outdoors. Lower level boast a large rec/great room,don't miss the plunge tub, sauna and back yard. room under garage used as a home office/workshop could have more possibilities. Looking for your primary, secondary or vacation rental this one checks the boxes! New roof 2024 with 50 year life! MPOA owners receive 20%discount on 2-golf courses,waterpark,ski,tubing and usage of the MPOA pool. Hiking,biking,strolling the village, 15 min from Shenandoah Natl Park entrance.
Last Agent to Sell the Property
Massanutten Realty License #0225229086 Listed on: 06/07/2024
Home Details
Home Type
- Single Family
Est. Annual Taxes
- $2,831
Year Built
- Built in 1993
Lot Details
- 0.37 Acre Lot
- Cul-De-Sac
- Property is zoned R-4 Residential
HOA Fees
- $85 Monthly HOA Fees
Parking
- 2 Car Attached Garage
Home Design
- Brick Exterior Construction
- Cedar Siding
Interior Spaces
- 2-Story Property
- Multiple Fireplaces
- Family Room with Fireplace
- Living Room with Fireplace
- Loft
- Screened Porch
- Mountain Views
- Washer and Dryer Hookup
Kitchen
- Electric Range
- Disposal
Bedrooms and Bathrooms
- Sitting Area In Primary Bedroom
- 4 Bedrooms | 3 Main Level Bedrooms
- Primary Bedroom on Main
- Fireplace in Primary Bedroom
- 4 Full Bathrooms
- Primary bathroom on main floor
Finished Basement
- Walk-Out Basement
- Partial Basement
- Basement Windows
Schools
- Mcgaheysville Elementary School
- Elkton Middle School
- East Rockingham High School
Additional Features
- Outdoor Pool
- Heat Pump System
Listing and Financial Details
- Assessor Parcel Number 128C3 1 273
Community Details
Overview
- $73 HOA Transfer Fee
- Massanutten Subdivision
Recreation
- Community Pool
Security
- 24-Hour Security
- Gated Community
Ownership History
Purchase Details
Home Financials for this Owner
Home Financials are based on the most recent Mortgage that was taken out on this home.Purchase Details
Home Financials for this Owner
Home Financials are based on the most recent Mortgage that was taken out on this home.Similar Homes in McGaheysville, VA
Home Values in the Area
Average Home Value in this Area
Purchase History
| Date | Type | Sale Price | Title Company |
|---|---|---|---|
| Deed | $500,000 | West View Title | |
| Deed | -- | None Available |
Mortgage History
| Date | Status | Loan Amount | Loan Type |
|---|---|---|---|
| Open | $475,000 | New Conventional | |
| Previous Owner | $185,600 | New Conventional | |
| Previous Owner | $218,500 | New Conventional | |
| Previous Owner | $115,600 | Credit Line Revolving | |
| Previous Owner | $160,000 | New Conventional |
Property History
| Date | Event | Price | Change | Sq Ft Price |
|---|---|---|---|---|
| 07/17/2024 07/17/24 | Sold | $500,000 | 0.0% | $212 / Sq Ft |
| 06/14/2024 06/14/24 | Pending | -- | -- | -- |
| 06/07/2024 06/07/24 | For Sale | $499,900 | -- | $211 / Sq Ft |
Tax History Compared to Growth
Tax History
| Year | Tax Paid | Tax Assessment Tax Assessment Total Assessment is a certain percentage of the fair market value that is determined by local assessors to be the total taxable value of land and additions on the property. | Land | Improvement |
|---|---|---|---|---|
| 2024 | $2,832 | $416,400 | $45,000 | $371,400 |
| 2023 | $2,832 | $416,400 | $45,000 | $371,400 |
| 2022 | $2,832 | $416,400 | $45,000 | $371,400 |
| 2021 | $1,897 | $256,300 | $45,000 | $211,300 |
| 2020 | $1,897 | $256,300 | $45,000 | $211,300 |
| 2019 | $1,897 | $256,300 | $45,000 | $211,300 |
| 2018 | $1,897 | $256,300 | $45,000 | $211,300 |
| 2017 | $1,869 | $252,600 | $45,000 | $207,600 |
| 2016 | $1,768 | $252,600 | $45,000 | $207,600 |
| 2015 | $1,692 | $252,600 | $45,000 | $207,600 |
| 2014 | $1,617 | $252,600 | $45,000 | $207,600 |
Agents Affiliated with this Home
-
Ethan Smith

Seller's Agent in 2024
Ethan Smith
Massanutten Realty
(540) 810-1131
43 in this area
100 Total Sales
-
Christopher Whitelock

Seller Co-Listing Agent in 2024
Christopher Whitelock
Massanutten Realty
(540) 820-4492
77 in this area
114 Total Sales
-
Anna Bergey

Buyer's Agent in 2024
Anna Bergey
Nest Realty Harrisonburg
(540) 908-8483
6 in this area
80 Total Sales
Map
Source: Harrisonburg-Rockingham Association of REALTORS®
MLS Number: 653794
APN: 128C3-1-L273
- 206 Pleasant Ln
- 392 Passage Ln
- 159 Yancey Ct
- 157 Yancey Ct
- 194 Spotswood Ln
- 204 Spotswood Ln
- 358 Alleghany Dr
- 1822 Resort Dr
- 174 Boone Ct
- 115 Pheasant Rd
- 2440 Mountain Dr
- 253 Elk Ln
- 136 Bonnie Ct
- 2501 Oak Grove
- 216 Piney Ln
- 702 Flower Dr
- 275 Jessamine Place
- 218 Bethel Ln
- 155 Jessamine Place
- 244 Quail Ct
