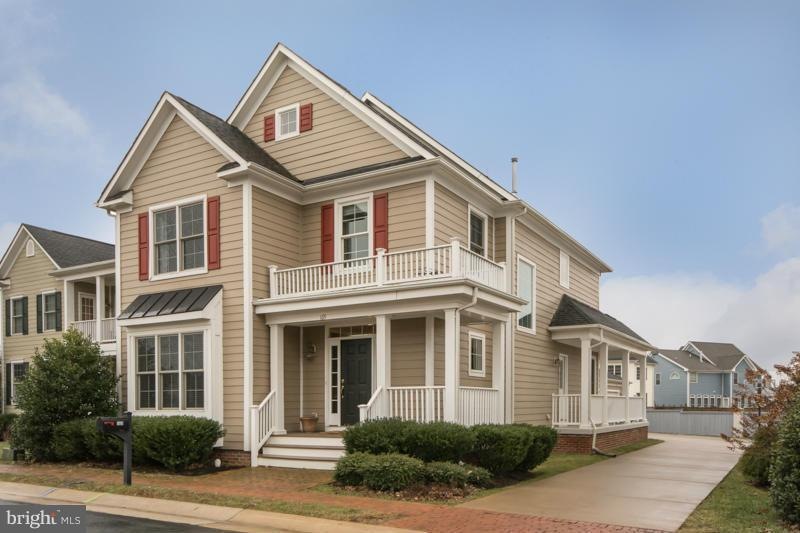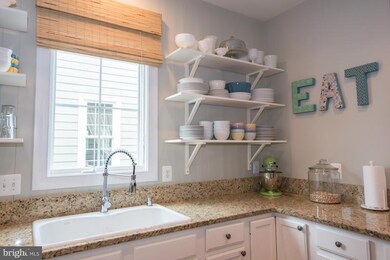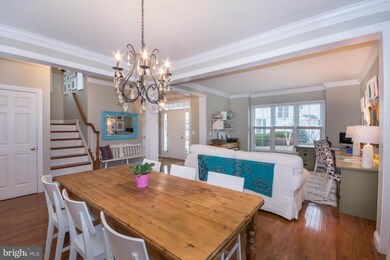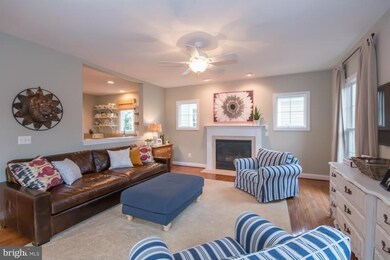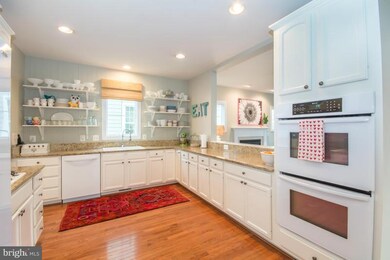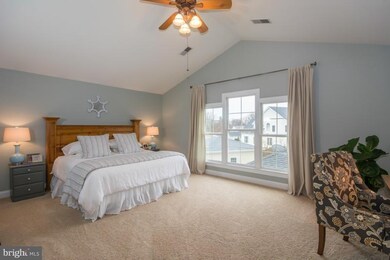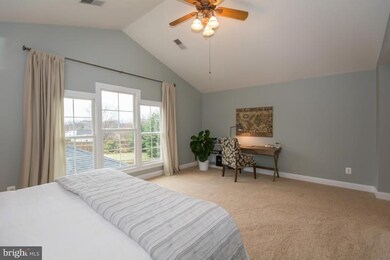
169 Desales Dr Purcellville, VA 20132
Highlights
- Eat-In Gourmet Kitchen
- Open Floorplan
- Cathedral Ceiling
- Emerick Elementary School Rated A
- Colonial Architecture
- Wood Flooring
About This Home
As of September 2015Updated and superbly decorated throughout with modern finishes and colors. Quaint Charleston-style courtyard homes with quality finishes. Low maintenance yard. Gourmet kitchen, open shelving. master bath w/ clawfoot tub, wide-plank flooring. Spacious master suite with cathedral ceiling. Quaint front and back porches. Mudroom with outside entry door. Wow factor!
Last Buyer's Agent
Joan Elkon
Weichert, REALTORS License #MRIS:18987

Home Details
Home Type
- Single Family
Est. Annual Taxes
- $5,973
Year Built
- Built in 2004
Lot Details
- 5,663 Sq Ft Lot
- Back Yard Fenced
- Property is in very good condition
HOA Fees
- $67 Monthly HOA Fees
Parking
- 2 Car Detached Garage
- Garage Door Opener
Home Design
- Colonial Architecture
- HardiePlank Type
Interior Spaces
- 2,694 Sq Ft Home
- Property has 3 Levels
- Open Floorplan
- Chair Railings
- Crown Molding
- Cathedral Ceiling
- Recessed Lighting
- Fireplace With Glass Doors
- Fireplace Mantel
- Window Treatments
- French Doors
- Family Room Off Kitchen
- Combination Kitchen and Living
- Dining Room
- Wood Flooring
- Monitored
- Laundry Room
Kitchen
- Eat-In Gourmet Kitchen
- Breakfast Area or Nook
- Built-In Double Oven
- Cooktop
- Microwave
- Dishwasher
- Upgraded Countertops
- Disposal
Bedrooms and Bathrooms
- 4 Bedrooms
- En-Suite Bathroom
- 2.5 Bathrooms
Basement
- Walk-Up Access
- Exterior Basement Entry
- Sump Pump
- Natural lighting in basement
Outdoor Features
- Porch
Utilities
- Central Air
- Cooling System Utilizes Bottled Gas
- Heat Pump System
- Bottled Gas Water Heater
Listing and Financial Details
- Tax Lot 29
- Assessor Parcel Number 488291021000
Community Details
Overview
- Association fees include snow removal, management, insurance, trash
- Built by UNIVERSITY
Amenities
- Common Area
Ownership History
Purchase Details
Home Financials for this Owner
Home Financials are based on the most recent Mortgage that was taken out on this home.Purchase Details
Home Financials for this Owner
Home Financials are based on the most recent Mortgage that was taken out on this home.Purchase Details
Home Financials for this Owner
Home Financials are based on the most recent Mortgage that was taken out on this home.Similar Homes in Purcellville, VA
Home Values in the Area
Average Home Value in this Area
Purchase History
| Date | Type | Sale Price | Title Company |
|---|---|---|---|
| Warranty Deed | $465,000 | None Available | |
| Warranty Deed | $459,000 | -- | |
| Warranty Deed | $500,000 | -- |
Mortgage History
| Date | Status | Loan Amount | Loan Type |
|---|---|---|---|
| Open | $327,000 | New Conventional | |
| Closed | $50,000 | Credit Line Revolving | |
| Closed | $298,100 | New Conventional | |
| Previous Owner | $413,000 | New Conventional | |
| Previous Owner | $372,700 | New Conventional | |
| Previous Owner | $390,000 | New Conventional |
Property History
| Date | Event | Price | Change | Sq Ft Price |
|---|---|---|---|---|
| 09/15/2015 09/15/15 | Sold | $465,000 | 0.0% | $173 / Sq Ft |
| 08/14/2015 08/14/15 | Pending | -- | -- | -- |
| 08/06/2015 08/06/15 | For Sale | $465,000 | +1.3% | $173 / Sq Ft |
| 05/23/2014 05/23/14 | Sold | $459,000 | 0.0% | $170 / Sq Ft |
| 04/09/2014 04/09/14 | Pending | -- | -- | -- |
| 03/19/2014 03/19/14 | For Sale | $459,000 | -- | $170 / Sq Ft |
Tax History Compared to Growth
Tax History
| Year | Tax Paid | Tax Assessment Tax Assessment Total Assessment is a certain percentage of the fair market value that is determined by local assessors to be the total taxable value of land and additions on the property. | Land | Improvement |
|---|---|---|---|---|
| 2024 | $6,412 | $716,440 | $209,500 | $506,940 |
| 2023 | $5,873 | $671,240 | $209,500 | $461,740 |
| 2022 | $5,548 | $623,360 | $183,800 | $439,560 |
| 2021 | $5,192 | $529,810 | $163,800 | $366,010 |
| 2020 | $5,240 | $506,280 | $143,800 | $362,480 |
| 2019 | $5,145 | $492,380 | $133,800 | $358,580 |
| 2018 | $4,982 | $459,180 | $133,800 | $325,380 |
| 2017 | $5,126 | $455,640 | $133,800 | $321,840 |
| 2016 | $5,070 | $442,830 | $0 | $0 |
| 2015 | $5,055 | $311,580 | $0 | $311,580 |
| 2014 | $4,824 | $293,900 | $0 | $293,900 |
Agents Affiliated with this Home
-
Kathy Hessler

Seller's Agent in 2015
Kathy Hessler
Samson Properties of DE, LLC
(703) 615-1493
4 in this area
21 Total Sales
-
Dennis Virts

Buyer's Agent in 2015
Dennis Virts
RE/MAX
(703) 727-4081
3 in this area
69 Total Sales
-
Leslie Carpenter

Seller's Agent in 2014
Leslie Carpenter
Compass
(703) 728-9811
7 in this area
136 Total Sales
-
J
Buyer's Agent in 2014
Joan Elkon
Weichert Old Towne Office
Map
Source: Bright MLS
MLS Number: 1002889350
APN: 488-29-1021
- 150 Amalfi Ct
- 321 E E St
- 116 Desales Dr
- 130 S 12th St
- 330 S 15th St
- 311 S Maple Ave
- 625 E G St
- 14629 Fordson Ct
- 14649 Fordson Ct
- 14691 Fordson Ct
- 141 N Hatcher Ave
- 161 N Hatcher Ave
- 120 Oliver Ct
- 485 Wordsworth Cir
- 228 E King James St
- 230 N Brewster Ln
- 411 E A St
- 317 N Old Dominion Ln
- 131 Ken Culbert Ln
- 112 W O St
