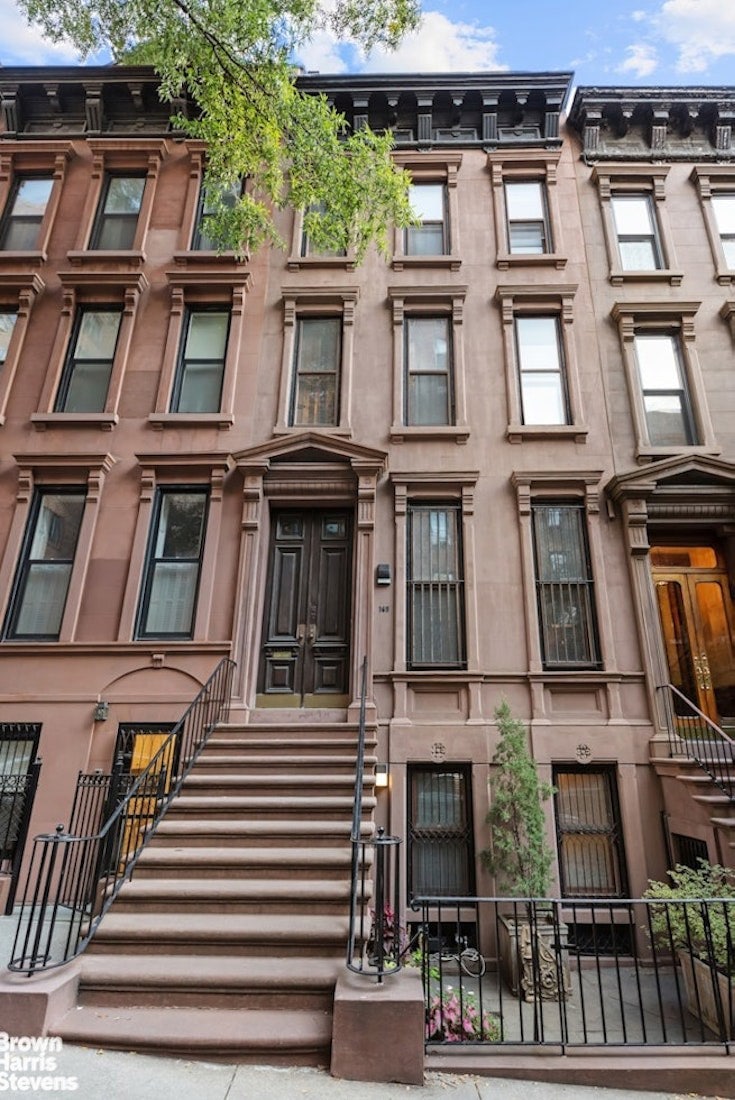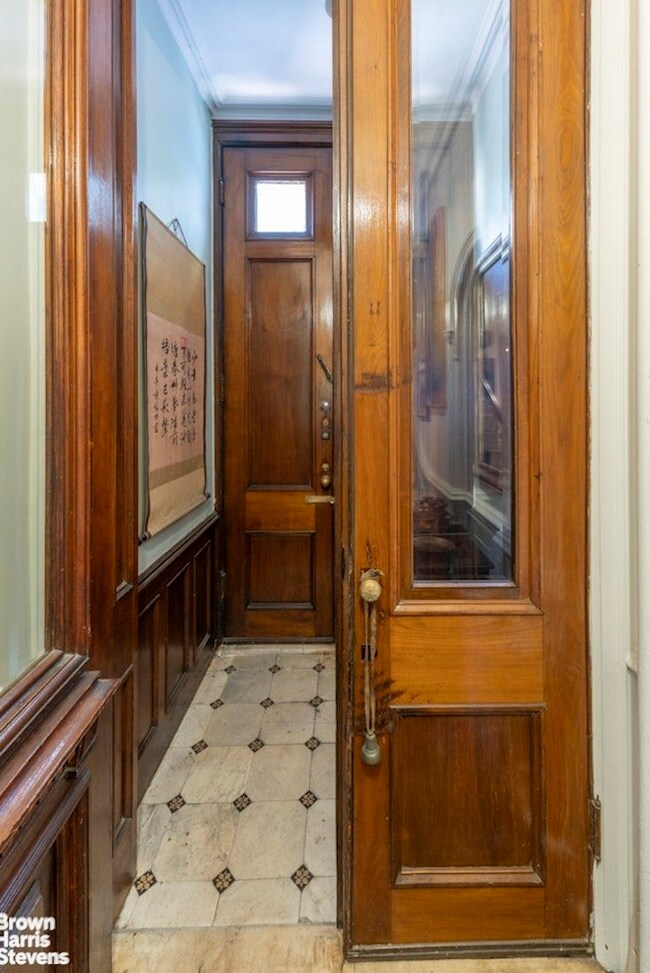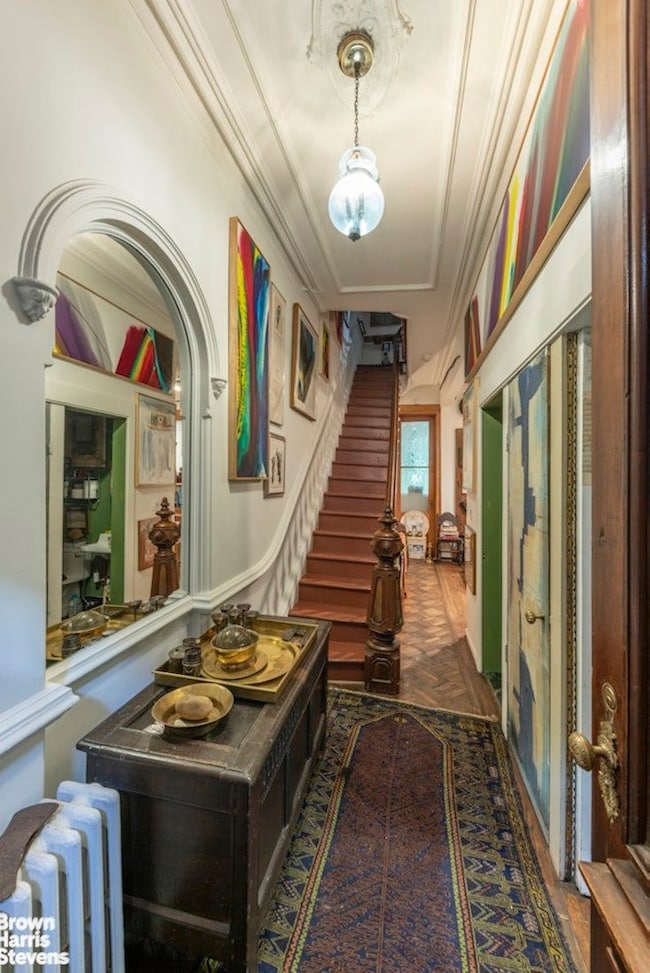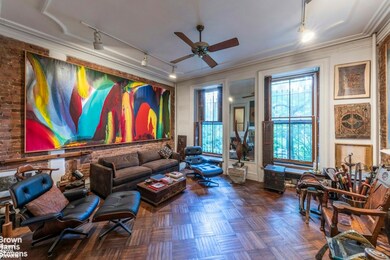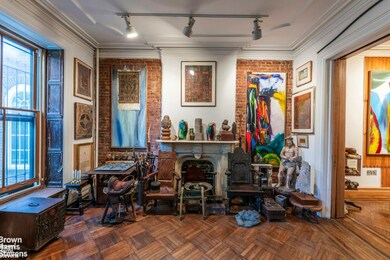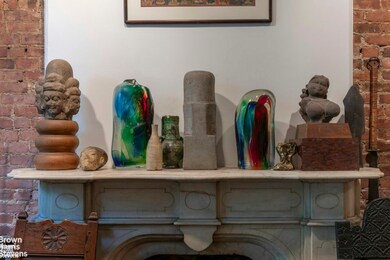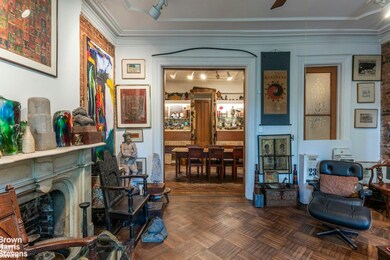
169 E 94th St New York, NY 10128
Carnegie Hill NeighborhoodEstimated payment $31,912/month
Highlights
- 6 Fireplaces
- 2-minute walk to 96 Street (4,6 Line)
- 2-minute walk to Samuel Seabury Playground
- Ps 198 Isador E Ida Straus Rated A
- Cooling Available
About This Home
Welcome to 169 East 94th Street, a 4-story Neo-Grec townhouse located on a quiet tree-lined block in historic Carnegie Hill. Built circa 1899 and retaining much of its original detail, the house is part of a unique enclave of 24 uninterrupted row houses positioned between 94th and 95th Streets, each with unusually deep gardens offering a bucolic retreat from the hustle and bustle of city life. Bathed in sunlight and adorned with period details, this approximately 19-foot wide home is built on a 100-foot lot and features grand-scaled rooms with high ceilings, intricate plaster moldings, 6 wood-burning fireplaces with marble mantles, original parquet floors and a flexible 6-7 bedroom layout.
Previously owned and occupied by a world renowned abstract impressionist artist, the house is a living museum with many of the walls, doors and cabinetry covered and collaged with Japanese prints, calligraphy on rice paper, placards and other quirky drawings and objects found in the shops and streets of Paris. A permanent part of the house, these thought provoking images provide a glimpse into the mind of an artistic genius and can either be preserved by the new owner, or donated to the artist's foundation. Beyond its artistic provenance, this unique property is primed for restoration and offers an additional 4,222 square feet of FAR allowing one to expand for a total of 7,678 square feet!
A truly rare opportunity to create a legacy property in one of Manhattan's most peaceful neighborhoods with great restaurants, shopping, Central Park and some of New York's finest private schools right at your doorstep.
Layout:
Garden Floor: Under the stoop entrance with storage leads to a front office, separate kitchenette, rear bedroom with full bathroom and access to an expansive private garden.
Parlor Floor: Tall stoop with double entrance doors leads to a front kitchen with original mahogany details and pier mirror, powder room, separate dining area and pocket doors opening onto a large Living room with wood-burning fireplace overlooking the garden.
Third Floor: Original stair and rail leads up to three light-filled bedrooms (one with fireplace), a large dressing room and a full bathroom.
Fourth Floor: Three bright bedrooms (two with fireplaces) and a utility bathroom.
Cellar: Storage, Washer-dryer, mechanicals.
Listing Agent
Brown Harris Stevens Brooklyn LLC License #10301200905 Listed on: 05/07/2025

Home Details
Home Type
- Single Family
Est. Annual Taxes
- $35,004
Year Built
- Built in 1899
Lot Details
- 1,888 Sq Ft Lot
- Lot Dimensions are 100.67x18.75
Interior Spaces
- 3-Story Property
- 6 Fireplaces
- Basement
Bedrooms and Bathrooms
- 8 Bedrooms
Laundry
- Laundry in unit
- Washer Dryer Allowed
- Washer Hookup
Utilities
- Cooling Available
Community Details
- Carnegie Hill Subdivision
Listing and Financial Details
- Legal Lot and Block 0016 / 01824
Map
Home Values in the Area
Average Home Value in this Area
Tax History
| Year | Tax Paid | Tax Assessment Tax Assessment Total Assessment is a certain percentage of the fair market value that is determined by local assessors to be the total taxable value of land and additions on the property. | Land | Improvement |
|---|---|---|---|---|
| 2025 | $34,964 | $189,062 | $90,361 | $98,701 |
| 2024 | $34,964 | $178,361 | $165,780 | $91,030 |
| 2023 | $35,354 | $178,361 | $91,126 | $87,235 |
| 2022 | $32,916 | $344,160 | $165,780 | $178,380 |
| 2021 | $34,236 | $369,840 | $165,780 | $204,060 |
| 2020 | $32,443 | $421,260 | $165,780 | $255,480 |
| 2019 | $30,197 | $448,560 | $165,780 | $282,780 |
| 2018 | $29,414 | $148,634 | $53,439 | $95,195 |
| 2017 | $28,091 | $141,004 | $54,795 | $86,209 |
| 2016 | $27,161 | $139,168 | $64,691 | $74,477 |
| 2015 | $15,619 | $131,293 | $91,544 | $39,749 |
| 2014 | $15,619 | $123,862 | $96,463 | $27,399 |
Property History
| Date | Event | Price | Change | Sq Ft Price |
|---|---|---|---|---|
| 05/07/2025 05/07/25 | For Sale | $5,250,000 | -- | $2,782 / Sq Ft |
Mortgage History
| Date | Status | Loan Amount | Loan Type |
|---|---|---|---|
| Closed | $7,380,000 | Unknown | |
| Closed | $150,001 | Unknown |
Similar Homes in the area
Source: Real Estate Board of New York (REBNY)
MLS Number: RLS20022996
APN: 1523-0029
- 171 E 94th St
- 181 E 93rd St Unit 4D
- 152 E 94th St Unit 1A
- 175 E 93rd St Unit 3B
- 175 E 93rd St Unit 1A
- 1435 Lexington Ave Unit 11E
- 180 E 93rd St Unit 2
- 155 E 93rd St Unit 11G
- 150 E 93rd St Unit 5B
- 150 E 93rd St Unit PHW
- 150 E 93rd St Unit PHE
- 139 E 94th St Unit 11CD
- 200 E 94th St Unit 405
- 200 E 94th St Unit 1915
- 200 E 94th St Unit 711
- 200 E 94th St Unit 315
- 200 E 94th St Unit 420
- 200 E 94th St Unit 2012
- 200 E 94th St Unit 1012
- 200 E 94th St Unit 603
- 160 E 95th St Unit 2F
- 170 E 94th St Unit 1-C
- 181 E 93rd St Unit 4D
- 225 E 95th St Unit FL30-ID622
- 225 E 95th St Unit FL16-ID629
- 225 E 95th St Unit FL21-ID1107
- 225 E 95th St Unit FL27-ID1118
- 200 E 95th St Unit 10A
- 200 E 95th St Unit 27C
- 135 E 94th St Unit ID1032057P
- 131 E 94th St Unit ID1032065P
- 1415 Lexington Ave Unit ID1032075P
- 175 E 96th St Unit FL25-ID1251686P
- 175 E 96th St Unit FL11-ID1251665P
- 175 E 96th St Unit FL8-ID1251683P
- 175 E 96th St Unit FL10-ID1593
- 175 E 96th St Unit FL29-ID918
- 175 E 96th St Unit FL14-ID1297
- 134 E 93rd St Unit 7B
- 153E E 92nd St Unit ID1032050P
