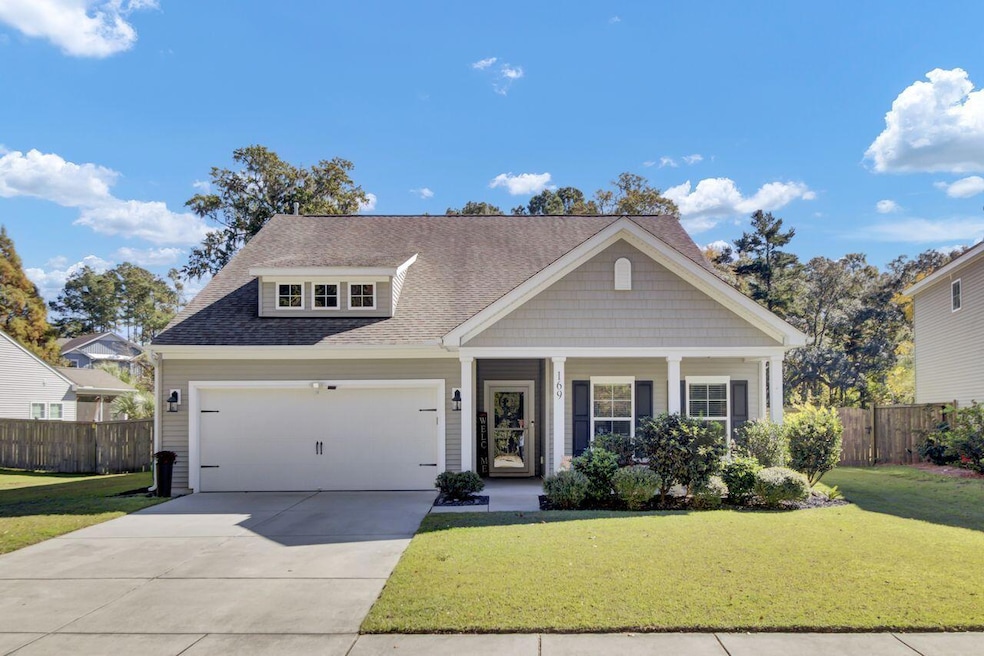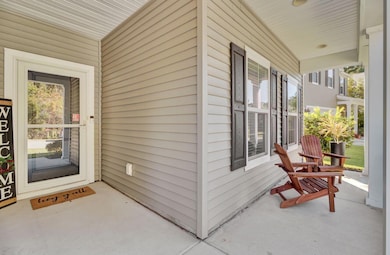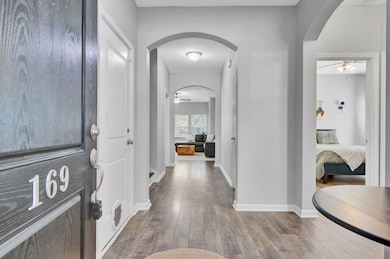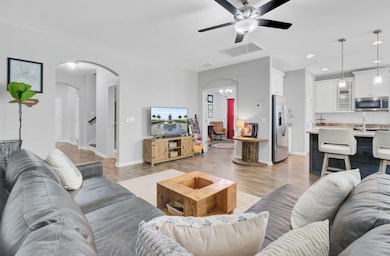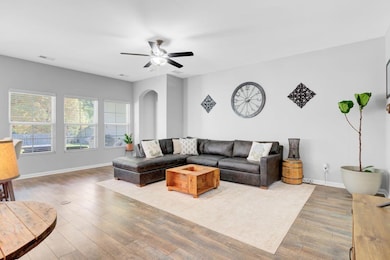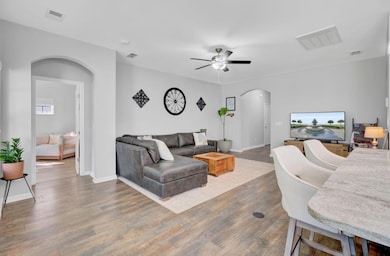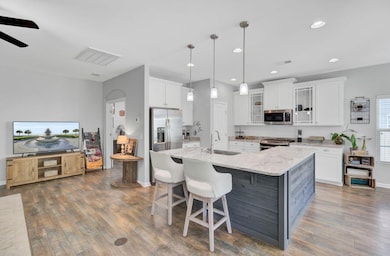169 Gazania Way Charleston, SC 29414
Grand Oaks NeighborhoodEstimated payment $3,678/month
Highlights
- Very Popular Property
- Media Room
- Pond
- Drayton Hall Elementary School Rated A-
- Clubhouse
- Bonus Room
About This Home
Located in the convenient, thriving Grand Bees neighborhood of West Ashley, this stylish residence lives larger than the exterior appears, with 4 bedrooms and three full baths, 2575 square feet of refined living. Lots of natural light, wood-tone floors throughout the first floor and a handsome kitchen with elevated cabinetry, granite counters, island, and stainless appliances open to living area effortlessly flows out to lanai overlooking fenced yard with pond view. Primary suite on the main level with transom windows, spa-style bathroom with large shower, garden tub, dual expansive vanity, separate water closet and generously sized walk-in closet. Two additional guest rooms, full bath and private office with French doors (could be formal dining) round out the ground floor.Upstairs you'll find a complete suite with large gathering room (currently movie theater, separate bedroom, full bath and two walk in storage closets. The second floor is ideal for multi-generational living (in-law suite), guests, teenager zone or man-cave. Outside a covered patio and fenced backyard frame your outdoor retreat with pond view for relaxing. Sidewalks and walking trails abound throughout Grand Bees and neighboring Grand Oaks community. Directly across from home is protected woodland area providing additional privacy with no neighbor in front or back. Full Laundry Room is located just after entry from well organized two car garage. Home is located in X flood zone. This meticulously maintained home has all new smoke and carbon dioxide detectors, recent HVAC check-up, termite bond and is located close to neighborhood amenities, shopping and dining. Easy access to major roadways for commuting to employers such as MUSC, Boeing, and more.
Home Details
Home Type
- Single Family
Est. Annual Taxes
- $2,964
Year Built
- Built in 2016
Lot Details
- 10,019 Sq Ft Lot
- Wood Fence
- Interior Lot
HOA Fees
- $58 Monthly HOA Fees
Parking
- 2 Car Garage
- Garage Door Opener
Home Design
- Slab Foundation
- Architectural Shingle Roof
- Vinyl Siding
Interior Spaces
- 2,575 Sq Ft Home
- 2-Story Property
- Smooth Ceilings
- Ceiling Fan
- Window Treatments
- Family Room
- Media Room
- Home Office
- Bonus Room
- Home Security System
Kitchen
- Eat-In Kitchen
- Gas Range
- Dishwasher
- Kitchen Island
- Disposal
Flooring
- Carpet
- Luxury Vinyl Plank Tile
Bedrooms and Bathrooms
- 4 Bedrooms
- Walk-In Closet
- In-Law or Guest Suite
- 3 Full Bathrooms
- Soaking Tub
- Garden Bath
Laundry
- Laundry Room
- Washer and Electric Dryer Hookup
Outdoor Features
- Pond
- Patio
Schools
- Drayton Hall Elementary School
- C E Williams Middle School
- West Ashley High School
Utilities
- Central Air
- Heat Pump System
- Tankless Water Heater
Community Details
Overview
- Grand Bees Subdivision
Amenities
- Clubhouse
Recreation
- Community Pool
Map
Home Values in the Area
Average Home Value in this Area
Tax History
| Year | Tax Paid | Tax Assessment Tax Assessment Total Assessment is a certain percentage of the fair market value that is determined by local assessors to be the total taxable value of land and additions on the property. | Land | Improvement |
|---|---|---|---|---|
| 2024 | $2,964 | $14,740 | $0 | $0 |
| 2023 | $1,969 | $14,740 | $0 | $0 |
| 2022 | $1,826 | $14,740 | $0 | $0 |
| 2021 | $1,915 | $14,740 | $0 | $0 |
| 2020 | $1,985 | $14,740 | $0 | $0 |
| 2019 | $1,950 | $14,220 | $0 | $0 |
| 2017 | $5,279 | $19,980 | $0 | $0 |
| 2016 | $370 | $2,460 | $0 | $0 |
Property History
| Date | Event | Price | List to Sale | Price per Sq Ft | Prior Sale |
|---|---|---|---|---|---|
| 11/17/2025 11/17/25 | For Sale | $640,000 | +9.4% | $249 / Sq Ft | |
| 10/11/2024 10/11/24 | Sold | $585,000 | -2.5% | $227 / Sq Ft | View Prior Sale |
| 08/14/2024 08/14/24 | Price Changed | $600,000 | -4.0% | $233 / Sq Ft | |
| 07/26/2024 07/26/24 | For Sale | $625,000 | +76.1% | $243 / Sq Ft | |
| 10/27/2017 10/27/17 | Sold | $355,000 | 0.0% | $145 / Sq Ft | View Prior Sale |
| 09/27/2017 09/27/17 | Pending | -- | -- | -- | |
| 08/31/2017 08/31/17 | For Sale | $355,000 | -- | $145 / Sq Ft |
Purchase History
| Date | Type | Sale Price | Title Company |
|---|---|---|---|
| Deed | $585,000 | None Listed On Document | |
| Deed | $355,500 | -- | |
| Deed | $332,933 | -- |
Mortgage History
| Date | Status | Loan Amount | Loan Type |
|---|---|---|---|
| Open | $564,086 | VA | |
| Previous Owner | $367,231 | No Value Available | |
| Previous Owner | -- | No Value Available | |
| Previous Owner | $340,091 | Future Advance Clause Open End Mortgage |
Source: CHS Regional MLS
MLS Number: 25030569
APN: 305-03-00-850
- 183 Gazania Way
- 332 Spindlewood Way
- 180 Claret Cup Way
- 182 Claret Cup Way
- 184 Claret Cup Way
- 186 Claret Cup Way
- 435 Queenview Ln
- 444 Queenview Ln
- 188 Claret Cup Way
- 152 Claret Cup Way
- 154 Claret Cup Way
- 160 Claret Cup Way
- 190 Claret Cup Way
- 192 Claret Cup Way
- 364 Twelve Oak Dr
- 179 Claret Cup Way
- 195 Claret Cup Way
- 147 Claret Cup Way
- 153 Claret Cup Way
- 137 Claret Cup Way
- 2020 Proximity Dr
- 3530 Verdier Blvd
- 182 Sugar Magnolia Way
- 1100 Hampton Rivers Rd
- 3202 Coastal Grass Way
- 3198 Safe Harbor Way
- 3029 Stonecrest Dr Unit Stono
- 3029 Stonecrest Dr Unit Stono Corner
- 1491 Bees Ferry Rd
- 301 Rose Marie Dr
- 1450 Bluewater Way
- 1801 Haddon Hall Dr
- 3131 Conservancy Ln
- 1655 Seabago Dr
- 1461 Nautical Chart Dr
- 3915 William E Murray Blvd
- 1235 Ashley Gardens Blvd
- 4055 Hartland St
- 2124 Gammon St
- 4160 Perrine St
