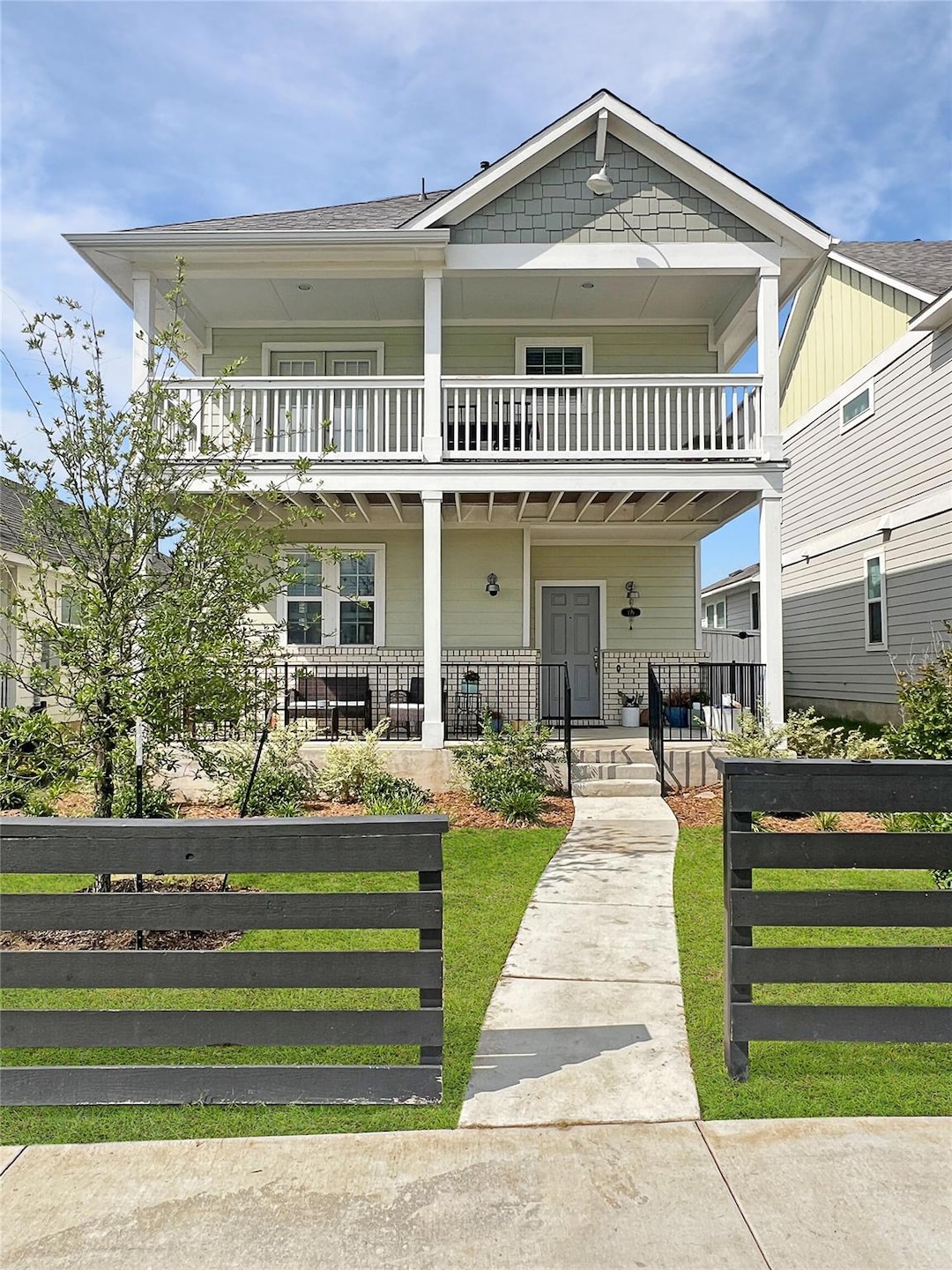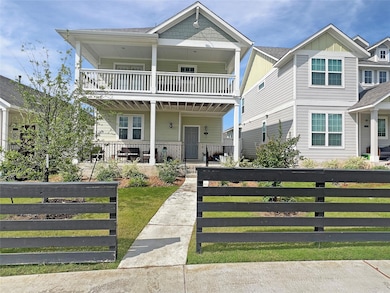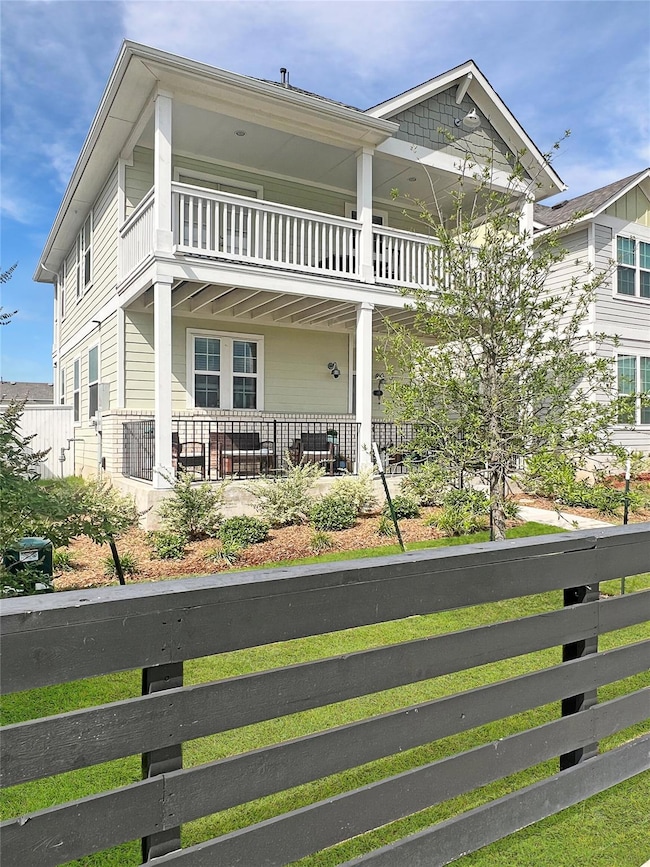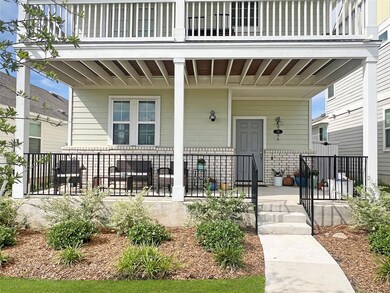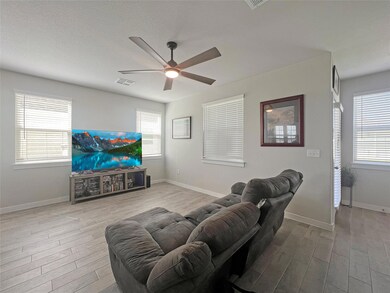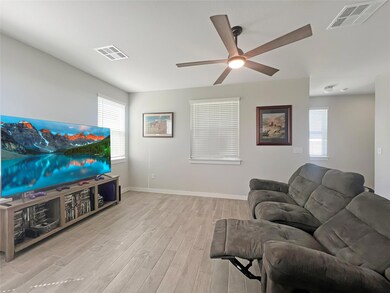Highlights
- Fishing
- Clubhouse
- Stone Countertops
- Open Floorplan
- Property is near a clubhouse
- Neighborhood Views
About This Home
Welcome to your new home in Harvest Ridge, Elgin's premier subdivision! This charming 2-bedroom, 2-bathroom rental offers modern living with all the comforts you desire. Enjoy the convenience of being within walking distance to Harvest Ridge Elementary School and the neighborhood amenities center. Discover the perfect blend of small-town charm and easy access to Austin. Make Harvest Ridge your peaceful retreat!
Last Listed By
All City Real Estate Ltd. Co Brokerage Phone: (512) 289-1942 License #0632918 Listed on: 06/04/2025
Home Details
Home Type
- Single Family
Year Built
- Built in 2022
Lot Details
- 8,015 Sq Ft Lot
- Northeast Facing Home
- Wood Fence
- Sprinkler System
- Dense Growth Of Small Trees
- Back Yard Fenced and Front Yard
Parking
- 1 Car Detached Garage
- Alley Access
Home Design
- Brick Exterior Construction
- Slab Foundation
- Blown-In Insulation
- Shingle Roof
- Composition Roof
- Masonry Siding
- Vinyl Siding
- HardiePlank Type
- Radiant Barrier
Interior Spaces
- 1,261 Sq Ft Home
- 2-Story Property
- Open Floorplan
- Ceiling Fan
- Recessed Lighting
- Double Pane Windows
- Insulated Windows
- Entrance Foyer
- Neighborhood Views
Kitchen
- Breakfast Bar
- Gas Oven
- Gas Range
- Microwave
- Dishwasher
- Stainless Steel Appliances
- Kitchen Island
- Stone Countertops
- Disposal
Flooring
- Carpet
- Tile
Bedrooms and Bathrooms
- 2 Bedrooms
- Walk-In Closet
- Double Vanity
Home Security
- Carbon Monoxide Detectors
- Fire and Smoke Detector
Outdoor Features
- Balcony
- Covered patio or porch
Location
- Property is near a clubhouse
Schools
- Harvest Ridge Elementary School
- Elgin Middle School
- Elgin High School
Utilities
- Central Heating and Cooling System
- Heating System Uses Natural Gas
- Municipal Utilities District for Water and Sewer
- Phone Available
Listing and Financial Details
- Security Deposit $2,000
- Tenant pays for all utilities, association fees, pest control
- 12 Month Lease Term
- $50 Application Fee
- Assessor Parcel Number 8725850
- Tax Block B
Community Details
Overview
- Harvest Ridge Subdivision
Amenities
- Clubhouse
- Game Room
- Community Kitchen
Recreation
- Sport Court
- Community Playground
- Community Pool
- Fishing
- Park
- Trails
Pet Policy
- Pets allowed on a case-by-case basis
- Pet Deposit $400
Map
Source: Unlock MLS (Austin Board of REALTORS®)
MLS Number: 1394031
- 12008 Roving Pass
- 12324 Token Trail
- 316 Tolo Dr
- 12224 Token Trail
- 12024 Roving Pass
- 122 Checkers Cove
- 12201 Token Trail
- 12612 Wood Lily Trail
- 12616 Wayne Spur Ln
- 17905 Basketflower Bend
- 12828 Starbrimson Trail
- 18037 Basket Flower Bend
- 12804 Sago Palm Trail
- 23425 Tiny Moons Way
- 23520 Tiny Moons Way
- 23432 Tiny Moons Way
- 23713 Tiny Moons Way
- 23705 Tiny Moons Way
- 23701 Tiny Moons Way
- 23625 Tiny Moons Way
