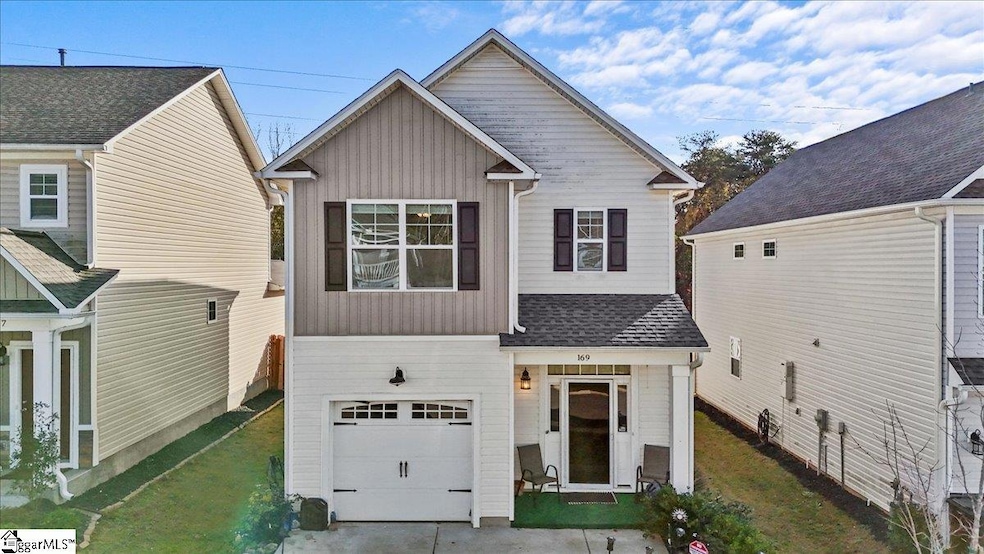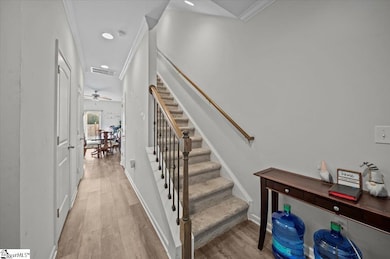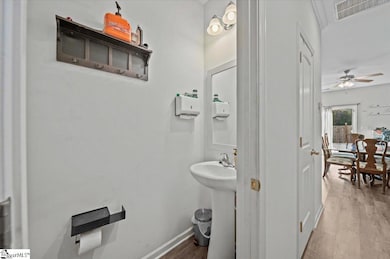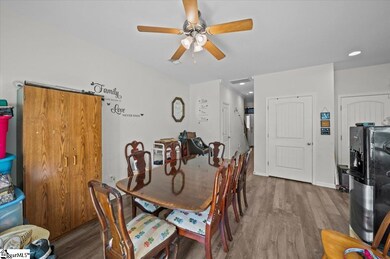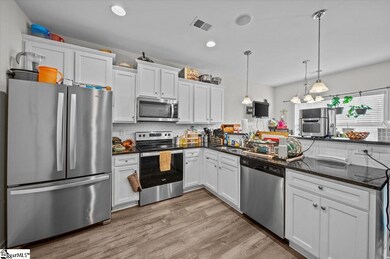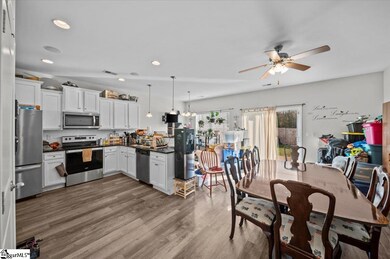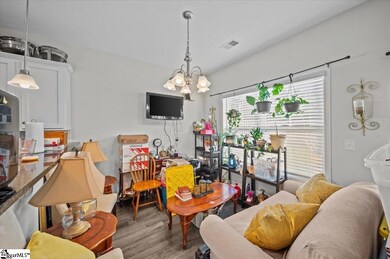169 Highland Park Ct Easley, SC 29642
Estimated payment $1,743/month
Total Views
21,376
3
Beds
2.5
Baths
1,400-1,599
Sq Ft
$172
Price per Sq Ft
Highlights
- Traditional Architecture
- Granite Countertops
- Cul-De-Sac
- Richard H. Gettys Middle School Rated A-
- Fenced Yard
- 1 Car Attached Garage
About This Home
Welcome home to Highland Park where modern convenience awaits you. This 4-year-old home is just minutes from downtown with easy access to shops, dining, and entertainment. The foyer leads you into an open floor plan perfect for entertaining. The kitchen is adorned with granite countertops and all stainless steel appliances. Upstairs you will find private living quarters with 3 bedrooms, 2 full baths, and a laundry room with washer and dryer included. This home is on a smart system and has a tankless water heater. The backyard is fenced for added privacy.
Home Details
Home Type
- Single Family
Est. Annual Taxes
- $2,998
Year Built
- Built in 2021
Lot Details
- 5,227 Sq Ft Lot
- Cul-De-Sac
- Fenced Yard
HOA Fees
- $44 Monthly HOA Fees
Parking
- 1 Car Attached Garage
Home Design
- Traditional Architecture
- Brick Exterior Construction
- Slab Foundation
- Architectural Shingle Roof
- Vinyl Siding
- Stone Exterior Construction
Interior Spaces
- 1,400-1,599 Sq Ft Home
- 2-Story Property
- Smooth Ceilings
- Ceiling Fan
- Tilt-In Windows
- Living Room
- Dining Room
- Fire and Smoke Detector
Kitchen
- Free-Standing Electric Range
- Built-In Microwave
- Dishwasher
- Granite Countertops
Flooring
- Carpet
- Vinyl
Bedrooms and Bathrooms
- 3 Bedrooms
Laundry
- Laundry Room
- Laundry on upper level
- Dryer
- Washer
Attic
- Storage In Attic
- Pull Down Stairs to Attic
Outdoor Features
- Patio
Schools
- West End Elementary School
- Richard H. Gettys Middle School
- Easley High School
Utilities
- Central Air
- Heating System Uses Natural Gas
- Tankless Water Heater
- Cable TV Available
Community Details
- Info@Ipmhoa.Com 828 650 6875 HOA
- Built by Great Southern Homes
- Highland Park Subdivision
- Mandatory home owners association
Listing and Financial Details
- Tax Lot 44
- Assessor Parcel Number 5018-08-78-3465
Map
Create a Home Valuation Report for This Property
The Home Valuation Report is an in-depth analysis detailing your home's value as well as a comparison with similar homes in the area
Home Values in the Area
Average Home Value in this Area
Tax History
| Year | Tax Paid | Tax Assessment Tax Assessment Total Assessment is a certain percentage of the fair market value that is determined by local assessors to be the total taxable value of land and additions on the property. | Land | Improvement |
|---|---|---|---|---|
| 2024 | $3,093 | $11,830 | $3,150 | $8,680 |
| 2023 | $3,093 | $11,830 | $3,150 | $8,680 |
| 2022 | $3,000 | $11,830 | $3,150 | $8,680 |
| 2021 | $122 | $370 | $370 | $0 |
Source: Public Records
Property History
| Date | Event | Price | List to Sale | Price per Sq Ft | Prior Sale |
|---|---|---|---|---|---|
| 05/23/2025 05/23/25 | Price Changed | $274,900 | -0.8% | $196 / Sq Ft | |
| 05/14/2025 05/14/25 | Price Changed | $277,000 | -0.4% | $198 / Sq Ft | |
| 12/02/2024 12/02/24 | For Sale | $278,000 | +38.7% | $199 / Sq Ft | |
| 03/18/2021 03/18/21 | Sold | $200,444 | +0.8% | $143 / Sq Ft | View Prior Sale |
| 01/31/2021 01/31/21 | Pending | -- | -- | -- | |
| 12/03/2020 12/03/20 | For Sale | $198,835 | -- | $142 / Sq Ft |
Source: Greater Greenville Association of REALTORS®
Purchase History
| Date | Type | Sale Price | Title Company |
|---|---|---|---|
| Warranty Deed | $197,244 | None Available |
Source: Public Records
Mortgage History
| Date | Status | Loan Amount | Loan Type |
|---|---|---|---|
| Open | $190,421 | New Conventional |
Source: Public Records
Source: Greater Greenville Association of REALTORS®
MLS Number: 1543032
APN: 5018-08-78-3465
Nearby Homes
- 110 Cherokee Rd
- 131 Highland Park Ct
- 127 Highland Park Ct
- 116 Southridge Ct
- 117 Northridge Ct
- 136 Cherokee Rd
- 304 S 6th St
- 104 Timothy Place
- 243 Lily Park Way
- 201 S 7th St
- 106 Sproles Ln
- 603 W 5th Ave
- 113 S 8th St
- 111 S 8th St
- 109 Edgewood Ave
- 258 Brooklane Ct
- Glenwood II Plan at Brownstone Park
- Hidden Creek II Plan at Brownstone Park
- Laurel II Plan at Brownstone Park
- Pritchard II Plan at Brownstone Park
- 204 Walnut Hill Dr Unit B
- 601 S 5th St
- 200 Walnut Hill Dr Unit B
- 200 Walnut Hill Dr Unit A
- 706 Pelzer Hwy
- 111 Augusta St
- 105 Stewart Dr
- 122 Riverstone Ct
- 233 Worcester Ln
- 144 Worcester Ln
- 204 Carnoustie Dr
- 100 Hillandale Ct
- 104 Greensdale Ln
- 223 Maxwell Dr
- 237 Maxwell Dr
- 307 Granby Trail
- 305 Granby Trail
- 303 Granby Trail
- 230 Maxwell Dr
- 300 Granby Trail
