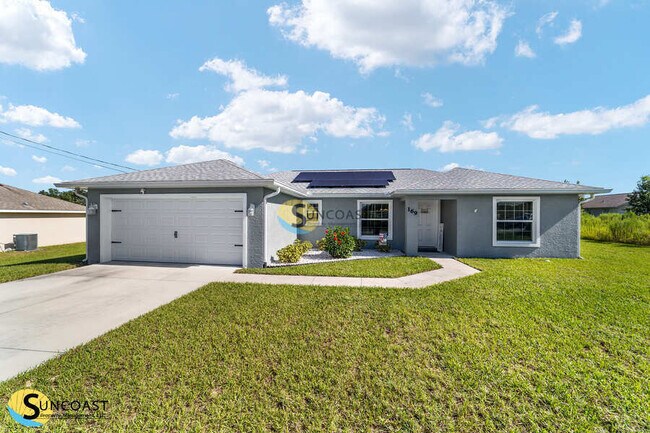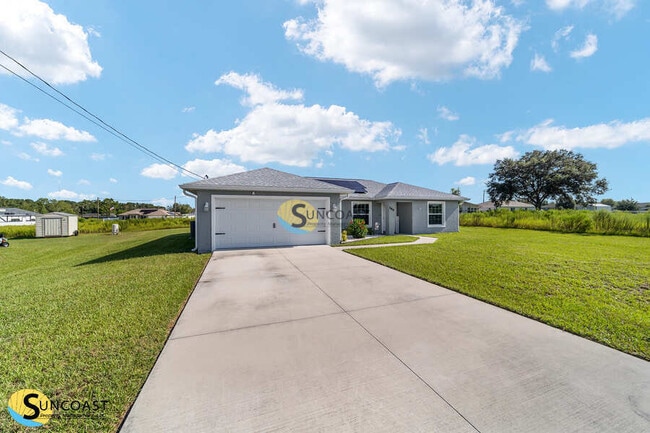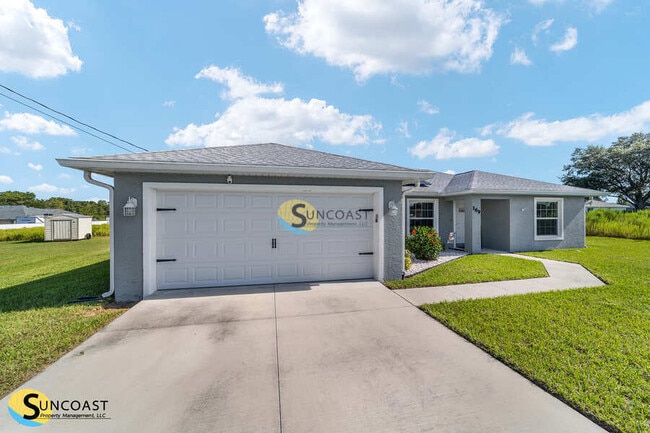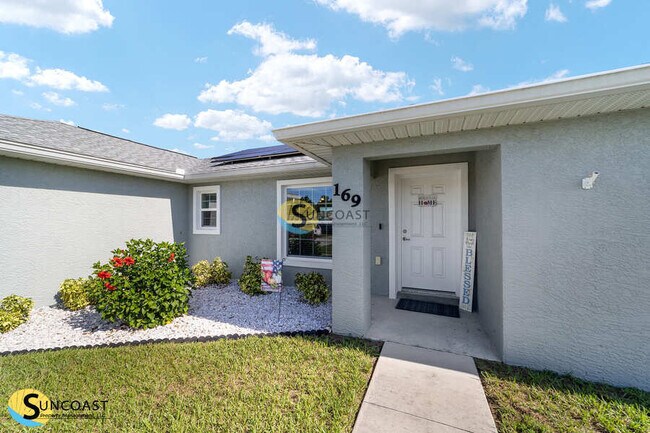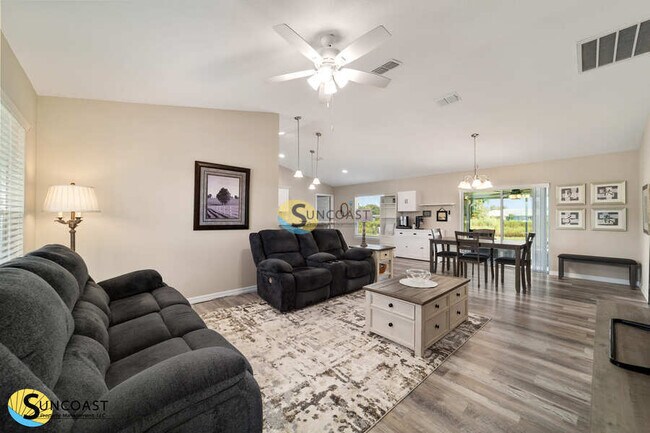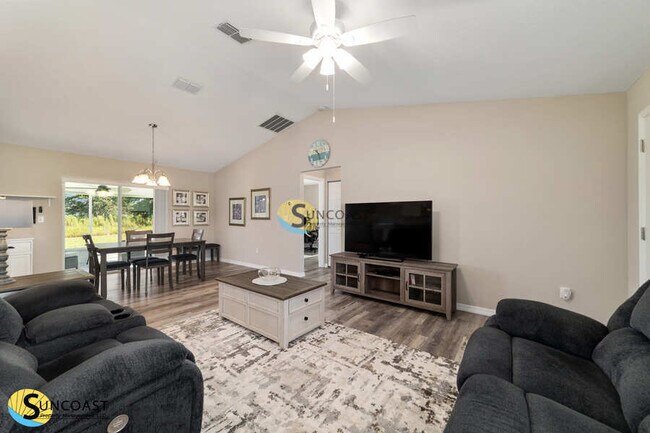169 Juniper Way Ocala, FL 34480
Silver Spring Shores NeighborhoodAbout This Home
Step into this 2021 constructed 3-bedroom, 2-bathroom home located just off Baseline Road in one of Ocala's most desirable areas! Built with concrete block and stucco construction, this home blends quality craftsmanship with modern finishes throughout. Washer and Dryer included!
Enjoy an open-concept floor plan featuring luxury vinyl plank flooring, ceiling fans in every room, and high ceilings that create a bright and spacious feel. The gourmet kitchen showcases white shaker soft-close cabinetry, granite countertops, stainless steel appliances, and stylish pendant lighting over the breakfast bar perfect for entertaining or casual dining.
Both bathrooms include matching granite vanities and wood cabinetry for a cohesive, modern design. Additional upgrades include 2-inch window blinds, an automated garage door opener, washer and dryer included, and energy-efficient systems to help keep utility costs low.
Relax on your front or rear porch and take in all of the surroundings. With easy access to Ocala, Belleview, Summerfield, and The Villages, plus nearby parks and recreation, this location offers convenience and charm.
This home truly stands out with its attention to detail, durable construction, and contemporary finishes. You'll notice the difference the moment you walk through the door and with solar energy that helps lower utility costs and a water softener system that enhances water quality, this home offers both comfort and long-term savings.
Schedule your showing soon this one will be ready for move-in!
Suncoast's Choose How to Pay Program = More Flexibility.
High upfront costs shouldn't hold you back from finding the right home. That's why we offer two simple options:
Pay the traditional full security deposit at move-in, or
Choose our Flexible Security Deposit Plan, which lets you spread out your payments while still keeping the same coverage.
This program helps ease move-in costs without sacrificing peace of mind.
Photos are for illustration purposes only and some details may differ!
All SunCoast Property Management residents are enrolled in the Resident Benefits Package (RBP) for $75.00/month which includes liability insurance, credit building to help boost the residents credit score with timely rent payments, up to $1M Identity Theft Protection, HVAC air filter delivery (for applicable properties), move-in concierge service making utility connection and home service setup a breeze during your move-in, on-demand pest control, and much more! The RBP is an additional cost and is not included in the advertised monthly rental rate. More details upon application.
BEWARE of potential fraud. If you suspect one of our properties being listed fraudulently, please email: Suncoast Property Management does NOT ask any of our potential residents to wire funds. Our main office is located in Jacksonville; Florida and you can visit our website to verify any rental listing.
Lease Administrative Fee. Upon execution of this Lease, Tenant will pay Landlord a nonrefundable Lease Administrative Fee of $200.00.
Garage
Pay Online
Pets Allowed
Washer/Dryer Connections
Washer/Dryer In Unit

Map
Property History
| Date | Event | Price | List to Sale | Price per Sq Ft | Prior Sale |
|---|---|---|---|---|---|
| 01/20/2026 01/20/26 | Price Changed | $1,875 | -1.3% | $1 / Sq Ft | |
| 12/31/2025 12/31/25 | Price Changed | $1,899 | -1.4% | $1 / Sq Ft | |
| 10/22/2025 10/22/25 | For Rent | $1,925 | 0.0% | -- | |
| 09/16/2021 09/16/21 | Sold | $239,000 | +4.0% | $170 / Sq Ft | View Prior Sale |
| 08/30/2021 08/30/21 | Pending | -- | -- | -- | |
| 08/27/2021 08/27/21 | For Sale | $229,900 | -- | $164 / Sq Ft |
- 155 Juniper Way
- 86 Juniper Loop Cir
- 9 Walnut Run
- 61 Larch Run
- 50 Larch Run
- 44 Walnut Dr
- 36 Walnut Course
- 39 Walnut Place
- 0 Juniper Loop Cir Unit MFROM692865
- 0 Poplar Rd Unit MFROM710461
- 137 Juniper Loop
- 146 Juniper Loop Cir
- 7946 Juniper Rd
- 7 Walnut Place
- 133 Walnut Rd
- 0 Juniper Rd Unit MFRS5136963
- 0 Juniper Rd Unit MFROM709349
- 0 Poplar Trail
- 128 Juniper Run
- 176 Juniper Loop Cir
- 31 Walnut Run Ct Unit 1
- 33 Walnut Run Ct Unit 2
- 17 Popular
- 44 Walnut Rd Unit 4
- 134 Juniper Way
- 36 Walnut Rd Unit 1
- 36 Walnut Rd Unit 2
- 12 Chestnut Dr
- 125 Juniper Loop Cir
- 32 Walnut Rd Unit 3
- 33 Poplar Rd Unit 1
- 57 Walnut Run Unit 1
- 139 Juniper Loop
- 10 Walnut Place
- 33 Juniper Pass Dr
- 12 Juniper Loop Dr
- 14 Poplar Ct
- 39 Juniper Pass Dr Unit 1
- 66 Laurel Pass Unit 4
- 72 Juniper Loop Unit 2

