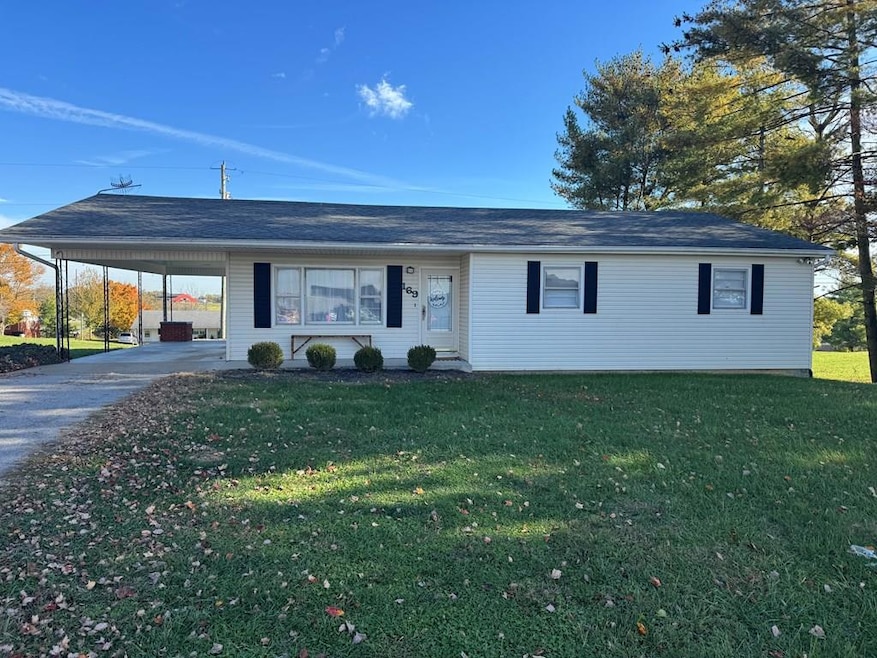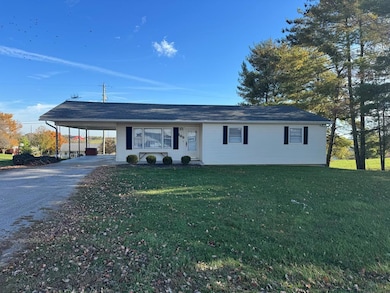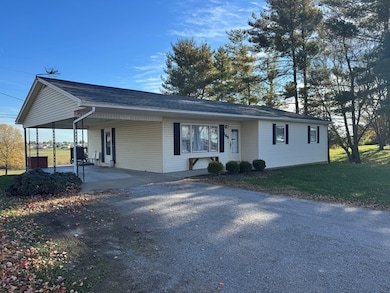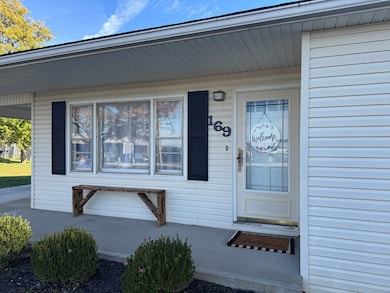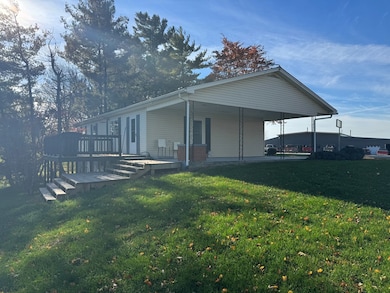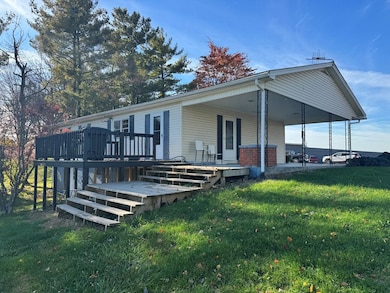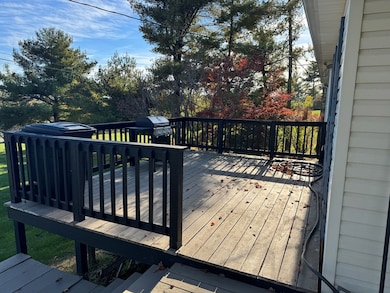169 Kendall Ln Flemingsburg, KY 41041
Estimated payment $1,066/month
Highlights
- Deck
- Wood Flooring
- Eat-In Kitchen
- Ranch Style House
- Farmhouse Sink
- Landscaped with Trees
About This Home
If you're looking for quaint and cozy, look no further...this is it. Situated on 0.41 acre, this 3-bedroom, 2 full bathroom charmer has approximately 1,400 SF and has recently been lovingly remodeled with new laminate flooring, base trim, new tile and hardware in the main floor tub/shower, fresh paint throughout, and a new back deck. The house comes equipped with zoned temperature control so each room can be just the right temp. To add to the coziness of this home, the living room includes an electric fireplace to snuggle up in front of. There's no lack of cabinet space in the eat-in kitchen which includes a vintage Royal Chef range top and wall oven, stainless-steel refrigerator, and new stainless-steel farmhouse sink. Also included with the home is a washer and dryer set which is located in the full unfinished walk-out basement. Also located in the basement is a 2nd full bathroom. Don't wait on this one...call Chris Dunaway at 606-407-3081 today to schedule your private showing!!!
Listing Agent
Limestone Properties Brokerage Phone: 6065646846 Listed on: 11/06/2025
Home Details
Home Type
- Single Family
Est. Annual Taxes
- $1,437
Year Built
- Built in 1966
Lot Details
- 0.41 Acre Lot
- Lot Has A Rolling Slope
- Landscaped with Trees
Home Design
- Ranch Style House
- Block Foundation
- Frame Construction
- Composition Roof
- Vinyl Siding
Interior Spaces
- 1,400 Sq Ft Home
- Ceiling Fan
- Free Standing Fireplace
- Living Room with Fireplace
- Dining Room
Kitchen
- Eat-In Kitchen
- Oven
- Range
- Microwave
- Farmhouse Sink
Flooring
- Wood
- Linoleum
Bedrooms and Bathrooms
- 3 Bedrooms
- 2 Full Bathrooms
Laundry
- Dryer
- Washer
Unfinished Basement
- Walk-Out Basement
- Basement Fills Entire Space Under The House
Parking
- 1 Carport Space
- Driveway
- Open Parking
Outdoor Features
- Deck
Schools
- Fleming County Elementary School
- Simons Middle School
- Fleming County High School
Utilities
- Zoned Heating and Cooling
- Heat Pump System
- Electric Water Heater
- Septic Tank
Community Details
- Greenbriar Subd. Subdivision
Map
Home Values in the Area
Average Home Value in this Area
Tax History
| Year | Tax Paid | Tax Assessment Tax Assessment Total Assessment is a certain percentage of the fair market value that is determined by local assessors to be the total taxable value of land and additions on the property. | Land | Improvement |
|---|---|---|---|---|
| 2025 | $1,437 | $148,000 | $10,000 | $138,000 |
| 2024 | $528 | $100,000 | $10,000 | $90,000 |
| 2023 | $287 | $75,000 | $10,000 | $65,000 |
| 2022 | $345 | $75,000 | $10,000 | $65,000 |
| 2021 | $355 | $75,000 | $10,000 | $65,000 |
| 2020 | $368 | $75,000 | $10,000 | $65,000 |
| 2019 | $363 | $75,000 | $10,000 | $65,000 |
| 2018 | $363 | $75,000 | $10,000 | $65,000 |
| 2017 | $362 | $75,000 | $10,000 | $65,000 |
| 2016 | $368 | $75,000 | $10,000 | $65,000 |
| 2015 | $346 | $75,000 | $10,000 | $65,000 |
| 2012 | $352 | $73,000 | $73,000 | $0 |
Property History
| Date | Event | Price | List to Sale | Price per Sq Ft |
|---|---|---|---|---|
| 11/06/2025 11/06/25 | For Sale | $179,500 | -- | $128 / Sq Ft |
Purchase History
| Date | Type | Sale Price | Title Company |
|---|---|---|---|
| Deed | $148,000 | None Listed On Document |
Mortgage History
| Date | Status | Loan Amount | Loan Type |
|---|---|---|---|
| Open | $149,494 | New Conventional |
Source: Buffalo Trace Multiple Listing Service
MLS Number: 44035
APN: 039-50-00-027.00
- 9483 Morehead Rd
- 90 Ridgecrest Dr
- 71 Grandview Cir
- 115 Elizaville Ave
- 254 Mt Sterling Ave
- 127 Mills Ave
- 320 S Main Cross St
- 418 Dye St
- 215 Perry Ln
- 232 Mills Ave
- 329 Mills Ave
- 0 Frazier St
- 200 E Water St
- 0 Sellers St
- 0 Bypass Blvd
- 137 Mcmullin Ave
- 222 Mary Ave
- 70 Sunflower Rd
- 971 Elizaville Ave
- 133 Tulip Poplar - Lot 5 Ln
- 2170 Sharkey Rd
- 512 Florence St
- 208 Sutton St Unit 3
- 1890 Vista Cir
- 1960 Justin Way
- 50 Top Notch Way
- 507 W 6th St
- 300 Pine Ridge Dr
- 939 Piedmont St
- 941 Christian St Unit 2
- 320 E Main St Unit 3
- 320 E Main St
- 320 E Main St Unit 4
- 145 Lois Ln
- 1020 Little Perry Rd
- 330 Nathan Dr
- 191 Evans Ave
- 2005 John Stuart Dr
- 3899 Augusta Minerva Rd
