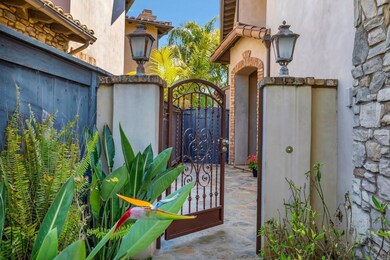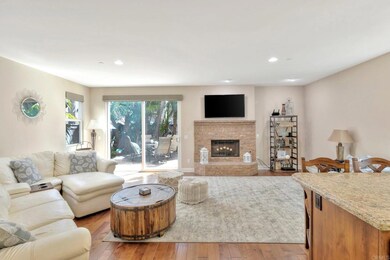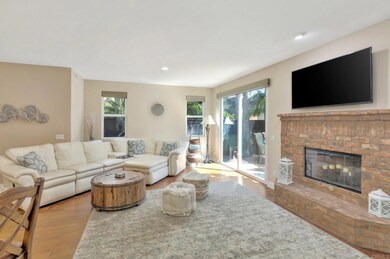
169 La Veta Ave Encinitas, CA 92024
Central Encinitas NeighborhoodHighlights
- Primary Bedroom Suite
- No HOA
- 2 Car Attached Garage
- Paul Ecke-Central Elementary Rated A
- Neighborhood Views
- Walk-In Closet
About This Home
As of May 2023Spectacular location, West of I-5 AND West of Coast Highway! Beautiful home, built custom in 2007 and exquisitely maintained! Gourmet kitchen opens to family room and dining room at other side. Walk 3 blocks to have your toes in the sand at world famous Moonlight Beach. Located in the heart of Encinitas! Ditch the car and fill the garage with surfboards and bicycles. Everything is just minutes from your door, dining, shopping, nightlife and even the Coaster station! Huge Primary ensuite bedroom has balcony with gas fireplace for cozy evenings, separate tub and shower, travertine flooring and walk-in closet. Two addt'l bedrooms share a Jack & Jill bathroom and are both generous in size. Backyard offers a fire pit, privacy and mature landscaping. Life is a vacation in this location!
Last Agent to Sell the Property
Willis Allen Real Estate License #00825339 Listed on: 04/13/2023

Home Details
Home Type
- Single Family
Est. Annual Taxes
- $30,851
Year Built
- Built in 2007
Lot Details
- 3,920 Sq Ft Lot
- Level Lot
- Back and Front Yard
- Property is zoned R-1:SINGLE FAM-RES
Parking
- 2 Car Attached Garage
- 2 Open Parking Spaces
- Parking Available
- Two Garage Doors
- Driveway
Interior Spaces
- 2,365 Sq Ft Home
- 2-Story Property
- Entryway
- Family Room with Fireplace
- Neighborhood Views
Kitchen
- Gas Oven or Range
- Microwave
- Dishwasher
- Disposal
Bedrooms and Bathrooms
- 3 Bedrooms
- All Upper Level Bedrooms
- Primary Bedroom Suite
- Walk-In Closet
Laundry
- Laundry Room
- Washer and Gas Dryer Hookup
Outdoor Features
- Concrete Porch or Patio
- Fire Pit
Utilities
- Forced Air Heating System
- Heating System Uses Natural Gas
- Gas Water Heater
Community Details
- No Home Owners Association
Listing and Financial Details
- Tax Tract Number 1845
- Assessor Parcel Number 2563911300
Ownership History
Purchase Details
Home Financials for this Owner
Home Financials are based on the most recent Mortgage that was taken out on this home.Purchase Details
Home Financials for this Owner
Home Financials are based on the most recent Mortgage that was taken out on this home.Purchase Details
Purchase Details
Home Financials for this Owner
Home Financials are based on the most recent Mortgage that was taken out on this home.Similar Homes in the area
Home Values in the Area
Average Home Value in this Area
Purchase History
| Date | Type | Sale Price | Title Company |
|---|---|---|---|
| Grant Deed | $2,815,000 | First American Title | |
| Grant Deed | $1,750,000 | First American Title Company | |
| Grant Deed | $1,360,000 | Commonwealth Land Title Co | |
| Grant Deed | $1,250,000 | Commonwealth Land Title |
Mortgage History
| Date | Status | Loan Amount | Loan Type |
|---|---|---|---|
| Open | $1,400,000 | New Conventional | |
| Previous Owner | $2,000,000 | Construction |
Property History
| Date | Event | Price | Change | Sq Ft Price |
|---|---|---|---|---|
| 05/18/2023 05/18/23 | Sold | $2,815,000 | +0.7% | $1,190 / Sq Ft |
| 04/17/2023 04/17/23 | Pending | -- | -- | -- |
| 04/13/2023 04/13/23 | For Sale | $2,795,000 | +59.7% | $1,182 / Sq Ft |
| 04/12/2019 04/12/19 | Sold | $1,750,000 | -2.7% | $740 / Sq Ft |
| 03/17/2019 03/17/19 | Pending | -- | -- | -- |
| 01/31/2019 01/31/19 | For Sale | $1,799,000 | -- | $761 / Sq Ft |
Tax History Compared to Growth
Tax History
| Year | Tax Paid | Tax Assessment Tax Assessment Total Assessment is a certain percentage of the fair market value that is determined by local assessors to be the total taxable value of land and additions on the property. | Land | Improvement |
|---|---|---|---|---|
| 2025 | $30,851 | $2,928,726 | $2,288,880 | $639,846 |
| 2024 | $30,851 | $2,871,300 | $2,244,000 | $627,300 |
| 2023 | $20,129 | $1,839,561 | $1,340,252 | $499,309 |
| 2022 | $19,796 | $1,839,561 | $1,340,252 | $499,309 |
| 2021 | $19,485 | $1,803,492 | $1,313,973 | $489,519 |
| 2020 | $19,281 | $1,785,000 | $1,300,500 | $484,500 |
| 2019 | $17,314 | $1,601,361 | $1,059,725 | $541,636 |
| 2018 | $16,994 | $1,569,963 | $1,038,947 | $531,016 |
| 2017 | $191 | $1,539,180 | $1,018,576 | $520,604 |
| 2016 | $16,148 | $1,509,001 | $998,604 | $510,397 |
| 2015 | $14,587 | $1,360,000 | $898,000 | $462,000 |
| 2014 | $12,912 | $1,200,000 | $793,000 | $407,000 |
Agents Affiliated with this Home
-

Seller's Agent in 2023
Deborah Weir
Willis Allen
(619) 540-5487
3 in this area
34 Total Sales
-

Buyer's Agent in 2023
Justin Cote
Compass
(760) 613-7236
9 in this area
32 Total Sales
-

Seller's Agent in 2019
Kyle Murphy
Coldwell Banker Realty
(760) 420-6581
19 in this area
116 Total Sales
-

Seller Co-Listing Agent in 2019
Janet McCollough
Coldwell Banker Realty
(760) 613-5263
12 in this area
71 Total Sales
-
J
Buyer's Agent in 2019
Janet Gothard
Willis Allen
Map
Source: California Regional Multiple Listing Service (CRMLS)
MLS Number: NDP2302681
APN: 256-391-13
- 100 5th St
- 194 Neptune Ave
- 200 Neptune Ave Unit 2
- 231 5th St
- 223-25 El Portal St Plan at Stone Steps Beach homes
- 387-89 La Mesa Ave Plan at Stone Steps Beach homes
- 523 N Vulcan Ave Unit 35
- 523 N Vulcan Ave Unit 41
- 498 Neptune Ave
- 444 Alviso Way
- 555 N Vulcan Ave
- 571 N Vulcan Ave
- 569 N Vulcan Ave
- 534 Ocean View Ave
- 183 Mangano Cir
- 687 S Coast Highway 101
- 614 Ocean View Ave
- 134 Mangano Cir
- 579 Hygeia Ave Unit A
- 440 Saxony Rd Unit 256-330-14-00






