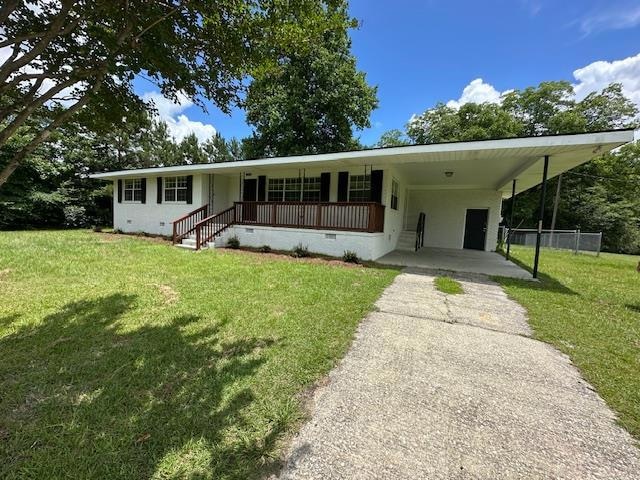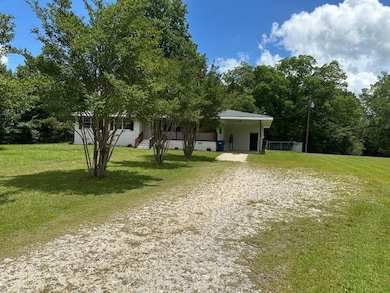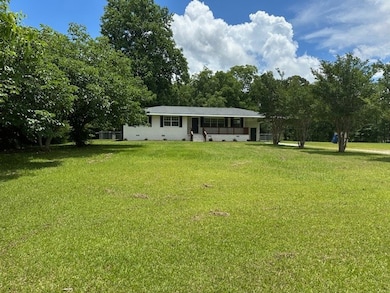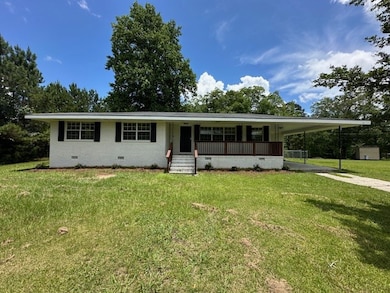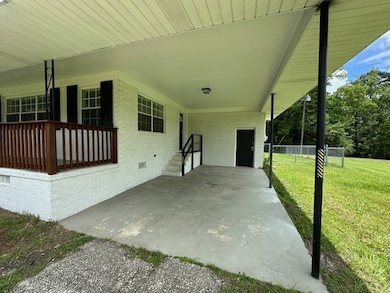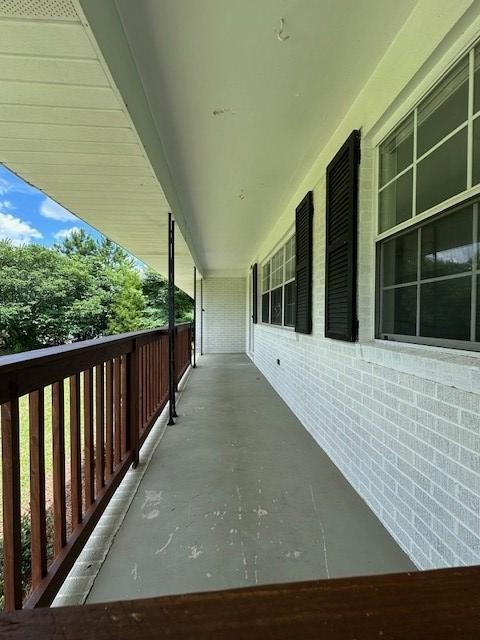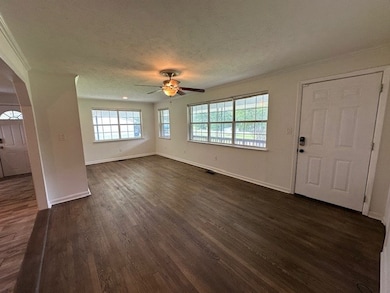
169 Lee Road 735 Opelika, AL 36804
Estimated payment $1,798/month
Highlights
- Ranch Style House
- No HOA
- Cooling Available
- Wood Flooring
- 1 Car Attached Garage
- Patio
About This Home
Charming 3 bedroom 2 bath ranch home nestled on 2.89 acres. This inviting home offers hardwood floors, a spacious family room with a cozy fireplace, and a separate living room for added flexibility. Enjoy the covered front porch for your morning coffee and fenced backyard perfect for pets or entertaining. A brand new HVAC unit ensures year round comfort. Weather you're looking for a home for your family or your college student, this home might be the perfect fit. Come take a look!
Listing Agent
Century 21 Premier Real Estate Brokerage Phone: 7065762400 License #202518 Listed on: 07/09/2025

Co-Listing Agent
Century 21 Premier Real Estate Brokerage Phone: 7065762400 License #347067
Home Details
Home Type
- Single Family
Year Built
- Built in 1960
Lot Details
- 2.89 Acre Lot
- Fenced
- Level Lot
Home Design
- Ranch Style House
- Brick Exterior Construction
Interior Spaces
- 1,554 Sq Ft Home
- Ceiling Fan
- Wood Flooring
- Crawl Space
- Dishwasher
- Laundry in Kitchen
Bedrooms and Bathrooms
- 3 Main Level Bedrooms
- 2 Full Bathrooms
Parking
- 1 Car Attached Garage
- 1 Carport Space
Outdoor Features
- Patio
Utilities
- Cooling Available
- Forced Air Heating System
- Heating System Uses Natural Gas
- Septic Tank
Community Details
- No Home Owners Association
Listing and Financial Details
- Assessor Parcel Number 1008340000
Map
Home Values in the Area
Average Home Value in this Area
Property History
| Date | Event | Price | Change | Sq Ft Price |
|---|---|---|---|---|
| 07/09/2025 07/09/25 | For Sale | $275,000 | -- | $177 / Sq Ft |
Similar Homes in Opelika, AL
Source: Columbus Board of REALTORS® (GA)
MLS Number: 222116
- 143 Lee Road 735
- 183 Lee Road 735
- 166 Lee Road 735
- 45 Lee Road 735
- 259 Lee Road 735
- 31 Lee Road 735
- 271 Lee Road 735
- 260 Lee Road 735
- 0 Lee Road 735
- 681 Lee Road 158
- 414 Lee Road 735
- 98 Lee Road 735
- 239 Lee Road 156
- 621 Lee Road 735
- Lot 2A-1 Lee Road 155
- 11 Lee Road 2023 Unit 26
- 186 Lee County Road 989
- 25 Firefly Ln
- 653 Owens Way
- 417 Bush Creek Rd
- 1300 Woodland Cir
- 1289 Foxtail Ln
- 1500 Pinehurst Dr
- 1650 S Fox Run Pkwy
- 1375 Mccoy St
- 411 S 10th St
- 2300 Lafayette Pkwy
- 108 N 9th St
- 700 N 9th St
- 2109 Rocky Brook Rd
- 3292 Hamlet Loop
- 1801 Century Blvd
- 2000 Legacy Cir
- 2050 Pepperell Pkwy
- 2108 Hamilton Place N Unit 2108 Hamilton Place North
- 2106 Waverly Pkwy
- 2908 Birmingham Hwy
- 3000 Ballfields Loop
